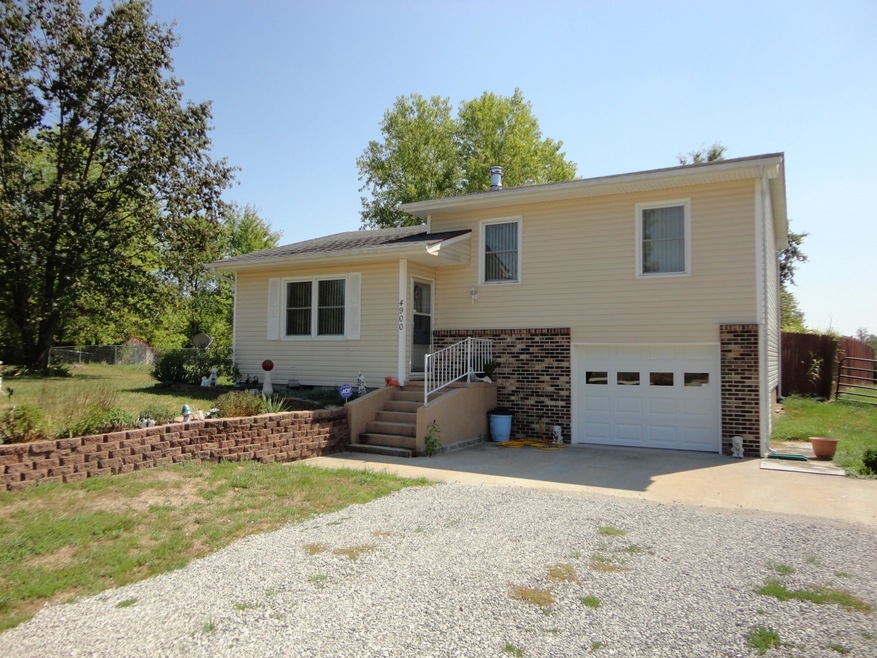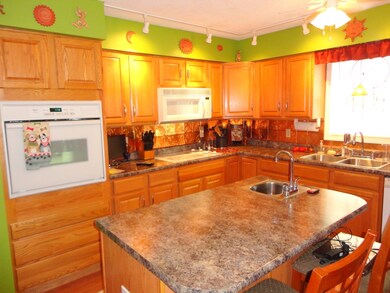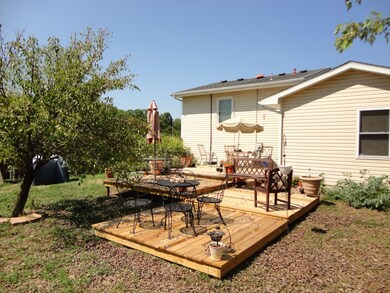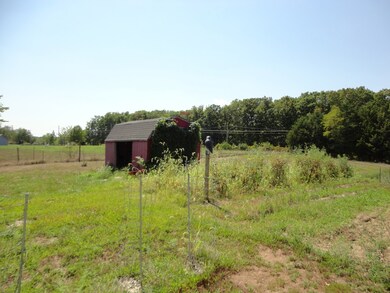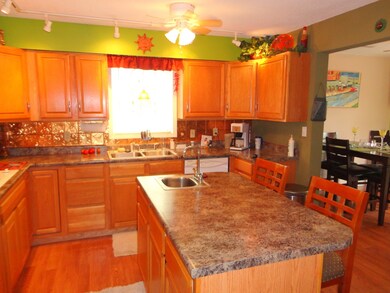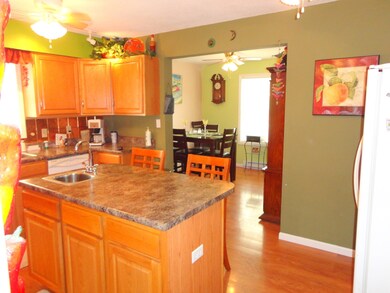
4900 W Chapel Dr Columbia, MO 65202
Highlights
- Deck
- Partially Wooded Lot
- No HOA
- Smithton Middle School Rated A-
- Bonus Room
- Lower Floor Utility Room
About This Home
As of February 20152.5 ACRES WITH ELBOW ROOM AND PRIVACY, BUT ONLY MINUTES FROM COLUMBIA MALL AND MORE. STUNNING UPDATED KITCHEN WITH NEWER UPGRADED APPLIANCES, PREP SINK, COUNTERTOPS. NEWER SIDING AND ARCHITECTURAL SHINGLES, WINDOWS, A/C AND GARAGE DOOR. TWO LAWN/STORAGE SHEDS, FENCING, GARDEN SPOT, LARGE TREES, FELL THRU B/C OF BUYER'S INABILITY TO GET LOAN.
Last Agent to Sell the Property
RE/MAX Boone Realty License #1999096743 Listed on: 11/01/2012

Home Details
Home Type
- Single Family
Est. Annual Taxes
- $1,368
Year Built
- Built in 1983
Lot Details
- 2.5 Acre Lot
- Cul-De-Sac
- North Facing Home
- Property is Fully Fenced
- Wood Fence
- Chain Link Fence
- Aluminum or Metal Fence
- Partially Wooded Lot
Parking
- 1 Car Attached Garage
- Garage Door Opener
- Open Parking
Home Design
- Split Level Home
- Brick Veneer
- Concrete Foundation
- Poured Concrete
- Architectural Shingle Roof
- Vinyl Construction Material
Interior Spaces
- Ceiling Fan
- Paddle Fans
- Vinyl Clad Windows
- Window Treatments
- Living Room
- Bonus Room
- Lower Floor Utility Room
- Washer and Dryer Hookup
- Utility Room
Kitchen
- Eat-In Kitchen
- Electric Cooktop
- Microwave
- Dishwasher
- Laminate Countertops
- Disposal
Flooring
- Carpet
- Laminate
- Vinyl
Bedrooms and Bathrooms
- 3 Bedrooms
- Bathtub with Shower
Finished Basement
- Interior Basement Entry
- Sump Pump
- Crawl Space
Home Security
- Home Security System
- Storm Doors
- Fire and Smoke Detector
Outdoor Features
- Deck
- Storage Shed
Schools
- West Boulevard Elementary School
- West Middle School
- Hickman High School
Utilities
- Central Air
- Baseboard Heating
- Municipal Utilities District Water
- Septic Tank
- Lagoon System
- Private Sewer
- High Speed Internet
- Satellite Dish
Community Details
- No Home Owners Association
- Columbia Subdivision
Listing and Financial Details
- Assessor Parcel Number 11-400-20-02-007.00 01
Ownership History
Purchase Details
Home Financials for this Owner
Home Financials are based on the most recent Mortgage that was taken out on this home.Purchase Details
Home Financials for this Owner
Home Financials are based on the most recent Mortgage that was taken out on this home.Purchase Details
Home Financials for this Owner
Home Financials are based on the most recent Mortgage that was taken out on this home.Similar Homes in Columbia, MO
Home Values in the Area
Average Home Value in this Area
Purchase History
| Date | Type | Sale Price | Title Company |
|---|---|---|---|
| Warranty Deed | -- | Boone Central Title Co | |
| Warranty Deed | -- | Boone Central Title Company | |
| Warranty Deed | -- | None Available |
Mortgage History
| Date | Status | Loan Amount | Loan Type |
|---|---|---|---|
| Previous Owner | $145,809 | FHA | |
| Previous Owner | $124,000 | New Conventional | |
| Previous Owner | $123,117 | FHA | |
| Previous Owner | $15,000 | Stand Alone Second | |
| Previous Owner | $15,900 | Credit Line Revolving | |
| Previous Owner | $84,800 | New Conventional |
Property History
| Date | Event | Price | Change | Sq Ft Price |
|---|---|---|---|---|
| 02/26/2015 02/26/15 | Sold | -- | -- | -- |
| 02/15/2015 02/15/15 | Pending | -- | -- | -- |
| 11/09/2014 11/09/14 | For Sale | $157,000 | +1.4% | $106 / Sq Ft |
| 02/08/2013 02/08/13 | Sold | -- | -- | -- |
| 12/28/2012 12/28/12 | Pending | -- | -- | -- |
| 09/01/2012 09/01/12 | For Sale | $154,900 | -- | $105 / Sq Ft |
Tax History Compared to Growth
Tax History
| Year | Tax Paid | Tax Assessment Tax Assessment Total Assessment is a certain percentage of the fair market value that is determined by local assessors to be the total taxable value of land and additions on the property. | Land | Improvement |
|---|---|---|---|---|
| 2024 | $1,885 | $26,068 | $2,717 | $23,351 |
| 2023 | $1,869 | $26,068 | $2,717 | $23,351 |
| 2022 | $1,729 | $24,130 | $2,717 | $21,413 |
| 2021 | $1,731 | $24,130 | $2,717 | $21,413 |
| 2020 | $1,699 | $22,344 | $2,717 | $19,627 |
| 2019 | $1,699 | $22,344 | $2,717 | $19,627 |
| 2018 | $1,709 | $0 | $0 | $0 |
| 2017 | $1,690 | $22,344 | $2,717 | $19,627 |
| 2016 | $1,687 | $22,344 | $2,717 | $19,627 |
| 2015 | $1,558 | $22,344 | $2,717 | $19,627 |
| 2014 | -- | $22,344 | $2,717 | $19,627 |
Agents Affiliated with this Home
-
Karen Bataille

Seller's Agent in 2015
Karen Bataille
Berkshire Hathaway HomeServices | Vision Real Estate
(573) 808-4480
123 Total Sales
-
E
Buyer's Agent in 2015
Eula Bishop
Iron Gate Real Estate
-
Clete Baxter

Seller's Agent in 2013
Clete Baxter
RE/MAX
(573) 876-2896
78 Total Sales
-
Kimberly Spurgin
K
Buyer's Agent in 2013
Kimberly Spurgin
South County Realty
(573) 489-2560
11 Total Sales
Map
Source: Columbia Board of REALTORS®
MLS Number: 341357
APN: 11-400-20-02-007-00-01
- 4741 E N Route E
- 4300 W East Ridge Rd
- 0 N Locust Grove Church Rd
- 1680 W Fenton Rd
- 4.91 ACRES N Locust Grove Church Rd
- 4705 Roemer Rd
- 5435 N Creasy Springs Rd
- 2610 Spanish Bay Dr
- 21.7 ACRES N Cindy Ln
- 7751 W Old Barclay Creek Ln
- 3900 N Meyerson Dr
- 2205 Sunflower St
- 2212 Iris Dr
- 5700 W Wilhite Rd
- 0000 Barberry Ave
- 2001 Iris Dr
- 0 W Mauller Rd
- 0 N Creasy Springs Rd
- 1602 Woodmoor Ct
- 1507 Barnwood Dr
