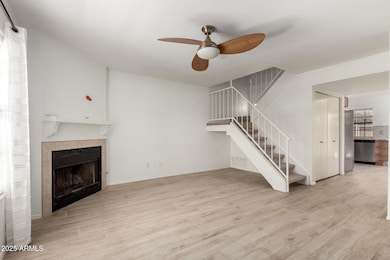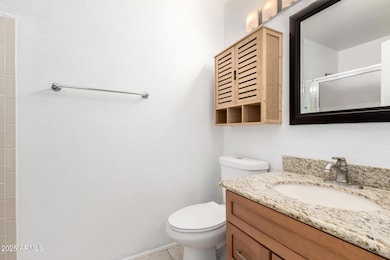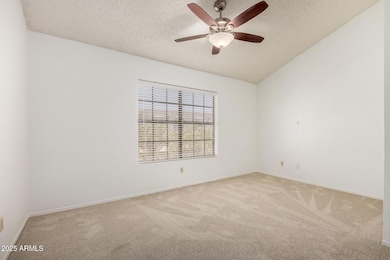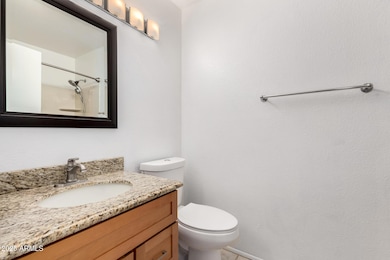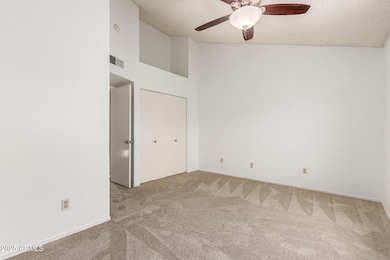4901 E Kelton Ln Unit 1251 Scottsdale, AZ 85254
Paradise Valley Village NeighborhoodEstimated payment $2,237/month
Highlights
- Contemporary Architecture
- Granite Countertops
- Eat-In Kitchen
- Whispering Wind Academy Rated A-
- Community Pool
- Double Pane Windows
About This Home
You don't want to miss this charming 2-bedroom, 2.5 bath condo. NEW PAINT and BRAND NEW CARPET!. Tons of shopping options and restaurants nearby! Discover the delightful interior, featuring wood-look tile flooring, a cozy fireplace to add ambiance to your reunions, tons of natural light, and a neutral palette. Prepare delicious meals in the impeccable culinary space, offering shaker cabinetry for ample storage, tile backsplash, a granite peninsula, and stainless steel appliances. You'll love the primary retreat, showcasing brand new carpet for extra comfort, a vaulted ceiling that adds an airy feel, a closet, and a bathroom for convenience. The backyard has plenty of space with pavers, so you can sit back and relax with your favorite drink and spend peaceful evenings. Welcome home
Listing Agent
Keller Williams Arizona Realty License #SA661384000 Listed on: 06/20/2025

Open House Schedule
-
Sunday, November 02, 202511:00 am to 3:00 pm11/2/2025 11:00:00 AM +00:0011/2/2025 3:00:00 PM +00:00Add to Calendar
Townhouse Details
Home Type
- Townhome
Est. Annual Taxes
- $1,063
Year Built
- Built in 1984
Lot Details
- 527 Sq Ft Lot
- Two or More Common Walls
- Block Wall Fence
HOA Fees
- $295 Monthly HOA Fees
Home Design
- Contemporary Architecture
- Wood Frame Construction
- Tile Roof
- Stucco
Interior Spaces
- 1,088 Sq Ft Home
- 2-Story Property
- Ceiling Fan
- Double Pane Windows
- Living Room with Fireplace
Kitchen
- Kitchen Updated in 2022
- Eat-In Kitchen
- Built-In Microwave
- Granite Countertops
Flooring
- Floors Updated in 2022
- Carpet
- Tile
Bedrooms and Bathrooms
- 2 Bedrooms
- Primary Bathroom is a Full Bathroom
- 2.5 Bathrooms
Parking
- 1 Carport Space
- Assigned Parking
Outdoor Features
- Patio
Schools
- Whispering Wind Academy Elementary School
- Sunrise Middle School
- Horizon High School
Utilities
- Central Air
- Heating Available
- High Speed Internet
- Cable TV Available
Listing and Financial Details
- Tax Lot 32
- Assessor Parcel Number 215-32-036-A
Community Details
Overview
- Association fees include ground maintenance
- Discovery At Tatum Association, Phone Number (480) 820-1519
- Built by Continental Homes
- Discovery At Tatum Place Subdivision
Recreation
- Community Pool
- Community Spa
- Bike Trail
Map
Home Values in the Area
Average Home Value in this Area
Tax History
| Year | Tax Paid | Tax Assessment Tax Assessment Total Assessment is a certain percentage of the fair market value that is determined by local assessors to be the total taxable value of land and additions on the property. | Land | Improvement |
|---|---|---|---|---|
| 2025 | $1,091 | $12,605 | -- | -- |
| 2024 | $1,039 | $12,005 | -- | -- |
| 2023 | $1,039 | $24,520 | $4,900 | $19,620 |
| 2022 | $1,030 | $18,020 | $3,600 | $14,420 |
| 2021 | $1,047 | $16,220 | $3,240 | $12,980 |
| 2020 | $1,011 | $15,150 | $3,030 | $12,120 |
| 2019 | $1,015 | $13,680 | $2,730 | $10,950 |
| 2018 | $978 | $12,550 | $2,510 | $10,040 |
| 2017 | $934 | $11,880 | $2,370 | $9,510 |
| 2016 | $919 | $10,170 | $2,030 | $8,140 |
| 2015 | $853 | $9,710 | $1,940 | $7,770 |
Property History
| Date | Event | Price | List to Sale | Price per Sq Ft | Prior Sale |
|---|---|---|---|---|---|
| 09/05/2025 09/05/25 | Price Changed | $354,000 | -1.4% | $325 / Sq Ft | |
| 06/20/2025 06/20/25 | For Sale | $359,000 | +44.2% | $330 / Sq Ft | |
| 09/28/2020 09/28/20 | Sold | $249,000 | 0.0% | $229 / Sq Ft | View Prior Sale |
| 08/28/2020 08/28/20 | Pending | -- | -- | -- | |
| 08/26/2020 08/26/20 | For Sale | $249,000 | +31.1% | $229 / Sq Ft | |
| 09/29/2017 09/29/17 | Sold | $189,900 | 0.0% | $175 / Sq Ft | View Prior Sale |
| 08/27/2017 08/27/17 | Pending | -- | -- | -- | |
| 08/22/2017 08/22/17 | Price Changed | $189,900 | -5.0% | $175 / Sq Ft | |
| 07/15/2017 07/15/17 | For Sale | $199,900 | -- | $184 / Sq Ft |
Purchase History
| Date | Type | Sale Price | Title Company |
|---|---|---|---|
| Warranty Deed | $249,000 | First American Title Ins Co | |
| Warranty Deed | $189,900 | Pioneer Title Agency Inc | |
| Cash Sale Deed | $100,000 | Empire West Title Agency | |
| Trustee Deed | $179,235 | Accommodation | |
| Special Warranty Deed | -- | None Available | |
| Warranty Deed | $189,000 | Transnation Title | |
| Deed | $86,900 | First American Title |
Mortgage History
| Date | Status | Loan Amount | Loan Type |
|---|---|---|---|
| Open | $241,500 | New Conventional | |
| Previous Owner | $184,203 | New Conventional | |
| Previous Owner | $170,100 | Purchase Money Mortgage | |
| Previous Owner | $69,500 | New Conventional |
Source: Arizona Regional Multiple Listing Service (ARMLS)
MLS Number: 6883121
APN: 215-32-036A
- 4901 E Kelton Ln Unit 1067
- 4901 E Kelton Ln Unit 1052
- 4901 E Kelton Ln Unit 1063
- 4812 E Aire Libre Ave
- 4950 E Aire Libre Ave
- 5106 E Wallace Ave
- 17146 N 50th St
- 17060 N 50th Way
- 4624 E Aire Libre Ave
- 17022 N 51st Place
- 4931 E Paradise Ln
- 5119 E Woodridge Dr
- 5009 E Paradise Ln
- 5053 E Anderson Dr
- 5046 E Anderson Dr
- 16018 N 48th Place
- 5128 E Coolbrook Ave
- 4637 E Beverly Ln
- 4846 E Helena Dr
- 16801 N 45th Place
- 4901 E Kelton Ln Unit 1070
- 4901 E Kelton Ln Unit 1268
- 4901 E Kelton Ln Unit 1084
- 16801 N 49th St
- 4901 E Kelton Ln Unit 1050
- 16421 N 49th St
- 16803 N 50th Way
- 17052 N 50th St
- 17030 N 49th St
- 16407 N 50th St
- 4722 E Bell Rd
- 5027 E Gallop Way
- 5139 E Fellars Dr
- 4722 E Bell Rd Unit 2
- 4722 E Bell Rd Unit 1
- 5128 E Coolbrook Ave
- 5132 E Grandview Rd
- 17235 N 46th Place
- 17440 N Tatum Blvd
- 15845 N 50th St

