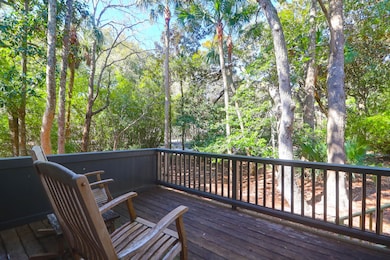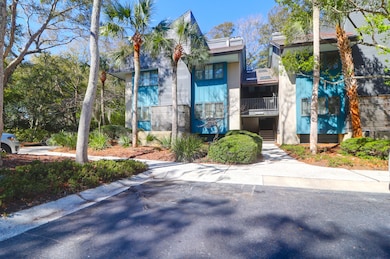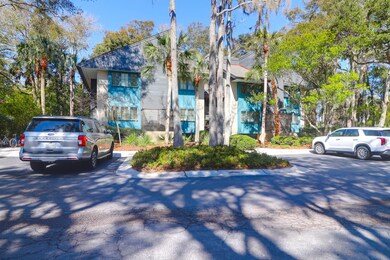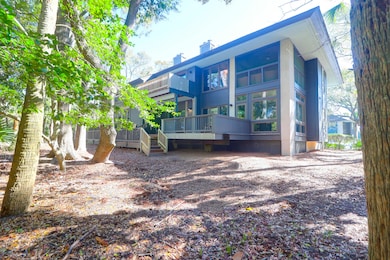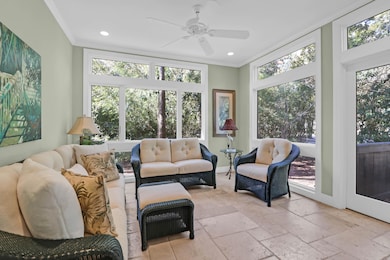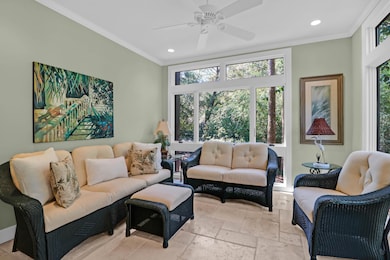
4901 Green Dolphin Way Johns Island, SC 29455
Highlights
- Boat Ramp
- Fitness Center
- Clubhouse
- Golf Course Community
- Gated Community
- Deck
About This Home
As of June 2025This beautiful villa is surrounded by nature. It has been thoughtfully updated adding additional square footage with the sunroom. The huge windows make the sunroom the most desirable spot in the house to see all the splendid nature this property has to offer. The double back porch allows for even more relaxation, dining space or napping after a long day playing golf. The villa has Alderwood custom cabinets, waterfall granite and marble countertops, limestone and Carolina heart of pine floors and plantation shutters. The kitchen with its Tiffany light fixtures flows seamlessly into the living room and dining room perfect for entertaining. The primary bathroom has a huge marble shower and counter tops, frameless shower doors, faucets by Grohe and Toto commodes. The Primary bedroom boastsa king size bed and the second bedroom has two twins. The second bathroom has been updated without a detail missed. This home will deep you and your guests comfortable for years to come.
Last Agent to Sell the Property
Carolina One Real Estate License #84966 Listed on: 03/13/2025

Last Buyer's Agent
Non Member
NON MEMBER
Home Details
Home Type
- Single Family
Est. Annual Taxes
- $7,748
Year Built
- Built in 1983
Lot Details
- Level Lot
- Wooded Lot
HOA Fees
- $275 Monthly HOA Fees
Parking
- Off-Street Parking
Home Design
- Villa
- Pillar, Post or Pier Foundation
- Raised Foundation
- Architectural Shingle Roof
Interior Spaces
- 1,435 Sq Ft Home
- 1-Story Property
- Smooth Ceilings
- Window Treatments
- Family Room with Fireplace
- Sun or Florida Room
- Utility Room with Study Area
Kitchen
- Electric Range
- Kitchen Island
- Disposal
Flooring
- Wood
- Stone
Bedrooms and Bathrooms
- 2 Bedrooms
- 2 Full Bathrooms
Laundry
- Laundry Room
- Stacked Washer and Dryer
Outdoor Features
- Deck
Schools
- Mt. Zion Elementary School
- Haut Gap Middle School
- St. Johns High School
Utilities
- Central Air
- Heating Available
Community Details
Overview
- Turtle Point Subdivision
Amenities
- Clubhouse
- Community Storage Space
Recreation
- Boat Ramp
- Golf Course Community
- Tennis Courts
- Fitness Center
- Community Pool
- Park
- Trails
Security
- Security Service
- Gated Community
Ownership History
Purchase Details
Similar Homes in the area
Home Values in the Area
Average Home Value in this Area
Purchase History
| Date | Type | Sale Price | Title Company |
|---|---|---|---|
| Deed | $285,000 | -- |
Property History
| Date | Event | Price | Change | Sq Ft Price |
|---|---|---|---|---|
| 06/12/2025 06/12/25 | Sold | $877,500 | -12.3% | $611 / Sq Ft |
| 03/13/2025 03/13/25 | For Sale | $1,000,000 | -- | $697 / Sq Ft |
Tax History Compared to Growth
Tax History
| Year | Tax Paid | Tax Assessment Tax Assessment Total Assessment is a certain percentage of the fair market value that is determined by local assessors to be the total taxable value of land and additions on the property. | Land | Improvement |
|---|---|---|---|---|
| 2023 | $7,748 | $31,500 | $0 | $0 |
| 2022 | $7,181 | $31,500 | $0 | $0 |
| 2021 | $7,098 | $31,500 | $0 | $0 |
| 2020 | $7,001 | $31,500 | $0 | $0 |
| 2019 | $7,126 | $30,550 | $0 | $0 |
| 2017 | $6,742 | $30,550 | $0 | $0 |
| 2016 | $6,480 | $30,550 | $0 | $0 |
| 2015 | $6,142 | $30,550 | $0 | $0 |
| 2014 | $5,227 | $0 | $0 | $0 |
| 2011 | -- | $0 | $0 | $0 |
Agents Affiliated with this Home
-
Karena Sturgis

Seller's Agent in 2025
Karena Sturgis
Carolina One Real Estate
(843) 270-4964
2 in this area
124 Total Sales
-
N
Buyer's Agent in 2025
Non Member
NON MEMBER
Map
Source: CHS Regional MLS
MLS Number: 25006635
APN: 264-13-00-073
- 4910 Green Dolphin Way Unit 4970
- 4856 Green Dolphin Way Unit Share 6
- 4856 Green Dolphin Way Unit Share 5
- 6002 Green Dolphin Way Unit 6002
- 5504 Green Dolphin Way
- 119 Halona Ln
- 31 Berkshire Hall
- 4545 Park Lake Dr
- 4403 Sea Forest Dr Unit 4403
- 4426 Sea Forest Dr
- 43 Surfsong Rd
- 4338 Sea Forest Dr
- 4303 Sea Forest Dr
- 108 Salthouse Ln
- 4262 Mariners Watch Unit 4262
- 65 Surfsong Rd
- 4233 Mariners Watch Unit 4233
- 456 Vetch Ct Unit 456
- 200 Belted Kingfisher Rd
- 37 Marsh Edge Ln

