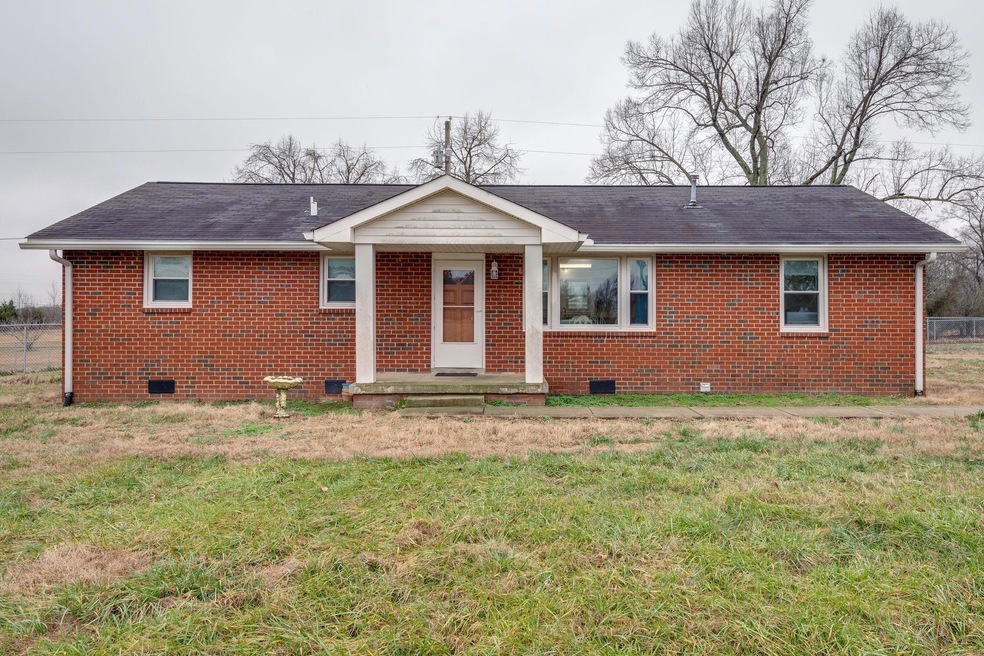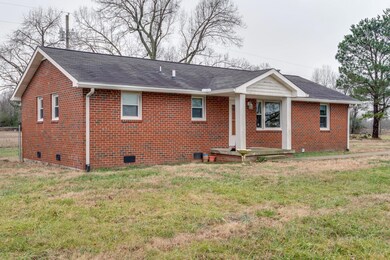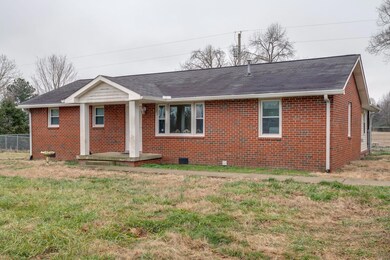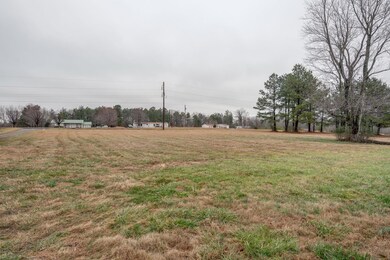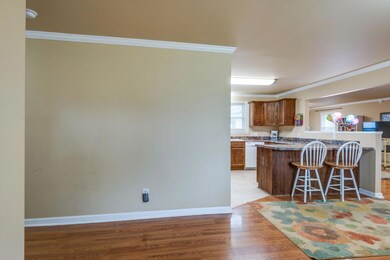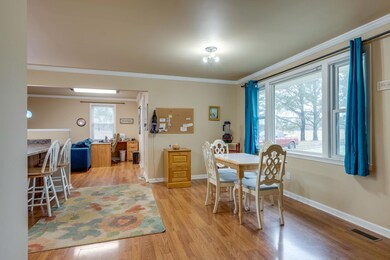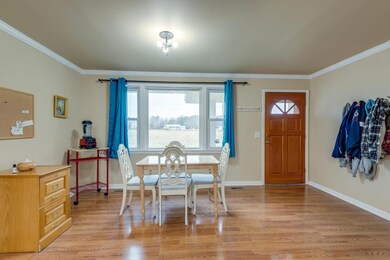
4901 Highway 70 W Dickson, TN 37055
Tennessee City NeighborhoodEstimated Value: $274,926 - $344,000
Highlights
- 2.4 Acre Lot
- Great Room
- Covered Deck
- Separate Formal Living Room
- Covered patio or porch
- Cooling Available
About This Home
As of February 2019Cute as a bug...one level mostly brick home remodeled in approximately 2014, open kitchen/dining, over-sized great room, 2 bedroom/2 bath, has 3rd bedroom option, tabletop 2.40 acre lot. ideal for gardening, pets, etc! Plenty of room to add on to home or build separate buildings, sky is the limit!
Home Details
Home Type
- Single Family
Est. Annual Taxes
- $659
Year Built
- Built in 1963
Lot Details
- 2.4 Acre Lot
- Chain Link Fence
Parking
- Gravel Driveway
Home Design
- Brick Exterior Construction
- Asphalt Roof
- Vinyl Siding
Interior Spaces
- 1,475 Sq Ft Home
- Property has 1 Level
- Great Room
- Separate Formal Living Room
- Crawl Space
Kitchen
- Microwave
- Dishwasher
Flooring
- Laminate
- Vinyl
Bedrooms and Bathrooms
- 2 Main Level Bedrooms
- 2 Full Bathrooms
Laundry
- Dryer
- Washer
Outdoor Features
- Covered Deck
- Covered patio or porch
Schools
- Centennial Elementary School
- Dickson Middle School
- Dickson County High School
Utilities
- Cooling Available
- Central Heating
- Septic Tank
Listing and Financial Details
- Assessor Parcel Number 022106 00100 00013106
Ownership History
Purchase Details
Home Financials for this Owner
Home Financials are based on the most recent Mortgage that was taken out on this home.Purchase Details
Home Financials for this Owner
Home Financials are based on the most recent Mortgage that was taken out on this home.Purchase Details
Home Financials for this Owner
Home Financials are based on the most recent Mortgage that was taken out on this home.Purchase Details
Purchase Details
Purchase Details
Purchase Details
Purchase Details
Purchase Details
Similar Homes in Dickson, TN
Home Values in the Area
Average Home Value in this Area
Purchase History
| Date | Buyer | Sale Price | Title Company |
|---|---|---|---|
| Christian Jennifer L | $165,000 | -- | |
| Whitlock Bruce | $137,500 | -- | |
| Hutchings Weston Barry | $89,900 | -- | |
| Dmytryk Victoria J | -- | -- | |
| Dmytryk Victoria Jean | $26,500 | -- | |
| Dmytryk Jean Porter | $52,000 | -- | |
| Scurlock Ray | -- | -- | |
| -- | -- | -- | |
| -- | -- | -- |
Mortgage History
| Date | Status | Borrower | Loan Amount |
|---|---|---|---|
| Open | Christian Jennifer L | $132,000 | |
| Previous Owner | Not Available | $94,827 | |
| Previous Owner | Whitlock Bruce | $135,009 | |
| Previous Owner | Hutchings Weston Barry | $89,550 | |
| Previous Owner | Not Available | $89,900 | |
| Previous Owner | Jean Dmytryk Victoria | $40,000 |
Property History
| Date | Event | Price | Change | Sq Ft Price |
|---|---|---|---|---|
| 02/28/2019 02/28/19 | Sold | $165,000 | 0.0% | $112 / Sq Ft |
| 01/21/2019 01/21/19 | Pending | -- | -- | -- |
| 01/21/2019 01/21/19 | For Sale | $165,000 | +82.9% | $112 / Sq Ft |
| 04/17/2017 04/17/17 | Pending | -- | -- | -- |
| 04/17/2017 04/17/17 | For Sale | $90,200 | -34.4% | $61 / Sq Ft |
| 05/18/2015 05/18/15 | Sold | $137,500 | -- | $94 / Sq Ft |
Tax History Compared to Growth
Tax History
| Year | Tax Paid | Tax Assessment Tax Assessment Total Assessment is a certain percentage of the fair market value that is determined by local assessors to be the total taxable value of land and additions on the property. | Land | Improvement |
|---|---|---|---|---|
| 2024 | $916 | $54,200 | $14,500 | $39,700 |
| 2023 | $872 | $37,125 | $8,125 | $29,000 |
| 2022 | $872 | $37,125 | $8,125 | $29,000 |
| 2021 | $872 | $37,125 | $8,125 | $29,000 |
| 2020 | $872 | $37,125 | $8,125 | $29,000 |
| 2019 | $872 | $37,125 | $8,125 | $29,000 |
| 2018 | $659 | $24,400 | $7,550 | $16,850 |
| 2017 | $659 | $24,400 | $7,550 | $16,850 |
| 2016 | $659 | $24,400 | $7,550 | $16,850 |
| 2015 | $628 | $21,650 | $7,550 | $14,100 |
| 2014 | $628 | $21,650 | $7,550 | $14,100 |
Agents Affiliated with this Home
-
Judy Legg

Seller's Agent in 2019
Judy Legg
RE/MAX
(615) 642-7653
70 Total Sales
-
Leilani McCaleb
L
Buyer's Agent in 2019
Leilani McCaleb
Charles Woodard & Associates
(615) 533-7652
1 in this area
23 Total Sales
-
Heather Lampley

Seller's Agent in 2015
Heather Lampley
Crye-Leike
(615) 504-3503
19 Total Sales
-
Beth Baker

Seller Co-Listing Agent in 2015
Beth Baker
Crye-Leike
(931) 242-0067
6 in this area
133 Total Sales
-
Anita Hughes

Buyer's Agent in 2015
Anita Hughes
Benchmark Realty, LLC
(615) 202-5090
7 Total Sales
Map
Source: Realtracs
MLS Number: 2004885
APN: 106-001.00
- 4981 Highway 70 W
- 353 McElhiney Rd
- 264 Fire Tower Rd
- 559 Fire Tower Rd
- 501 McElhiney Rd
- 180 Old Garners Creek Rd
- 210 S 3rd St
- 0 Highway 70 E Unit RTC2886352
- 0 Garners Creek Rd Unit RTC2752581
- 1513 Garners Creek Rd
- 0 N Hurricane Creek Rd
- 530 Pruett Rd
- 812 Jason Chapel Rd
- 0 Jason Chapel
- 795 Jason Chapel Rd
- 1705 C Rd
- 0 Gilliam Hollow Rd
- 2061 Little Hurricane Creek Rd
- 2800 N Hurricane Creek Rd
- 1651 Yellow Creek
- 4901 Highway 70 W
- 4895 Highway 70 W
- 4903 Highway 70 W
- 199 W Tennessee City Rd
- 4880 Highway 70 W
- 4878 Highway 70 W
- 4882 Highway 70 W
- 4876 Highway 70 W
- 4950 Highway 70 W
- 4948 Highway 70 W
- 4879 Highway 70 W
- 150 Frame One Rd
- 201 W Tennessee City Rd
- 4872 Highway 70 W
- 4872 Highway 70 W Unit A
- 4955 Highway 70 W
- 185 W Tennessee City Rd
- W Tennessee City Rd
- 4870 Highway 70 W
- 4961 Highway 70 W
