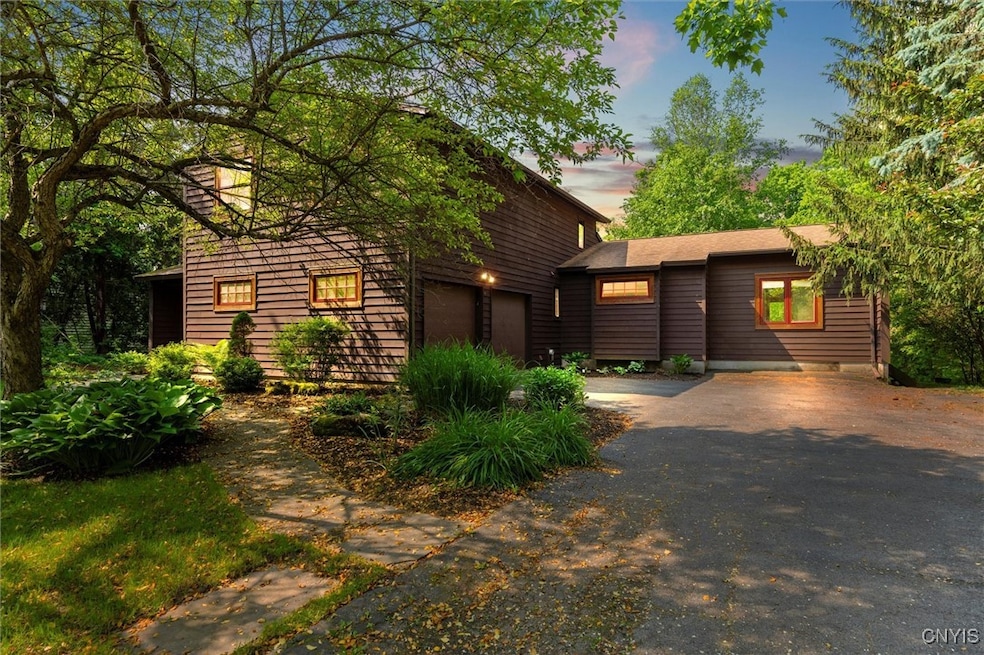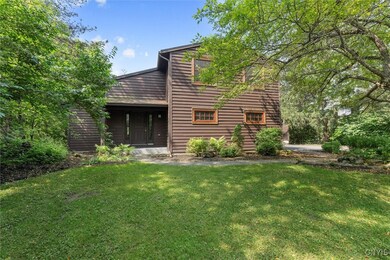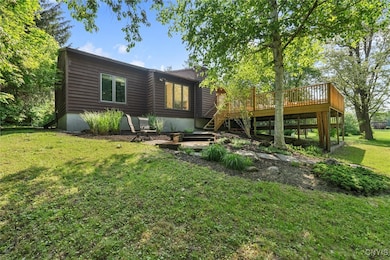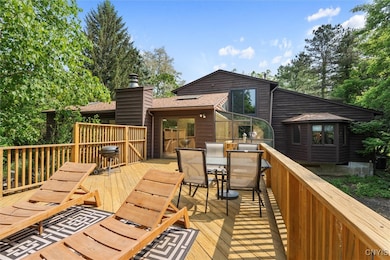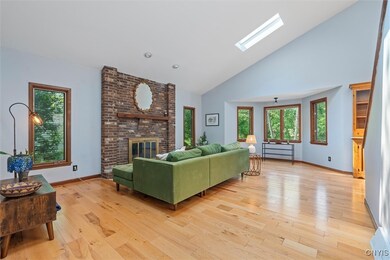
$335,000
- 4 Beds
- 3 Baths
- 2,080 Sq Ft
- 7698 Berkshire Pkwy
- Manlius, NY
Welcome to this F-M home on almost a half acre. Quiet street with no village taxes. Proudly boasting hardwood floors, sandstone, woodburning fireplace, 4 bedrooms, office/den, 3 full, updated baths, including a master ensuite. One of a kind floor plan, appraiser in 2025 states 2080 sq ft. Enter to your large living room, adjoining the formal dining room that has a door to the newer deck.
Evelyn Emerson Howard Hanna Real Estate
