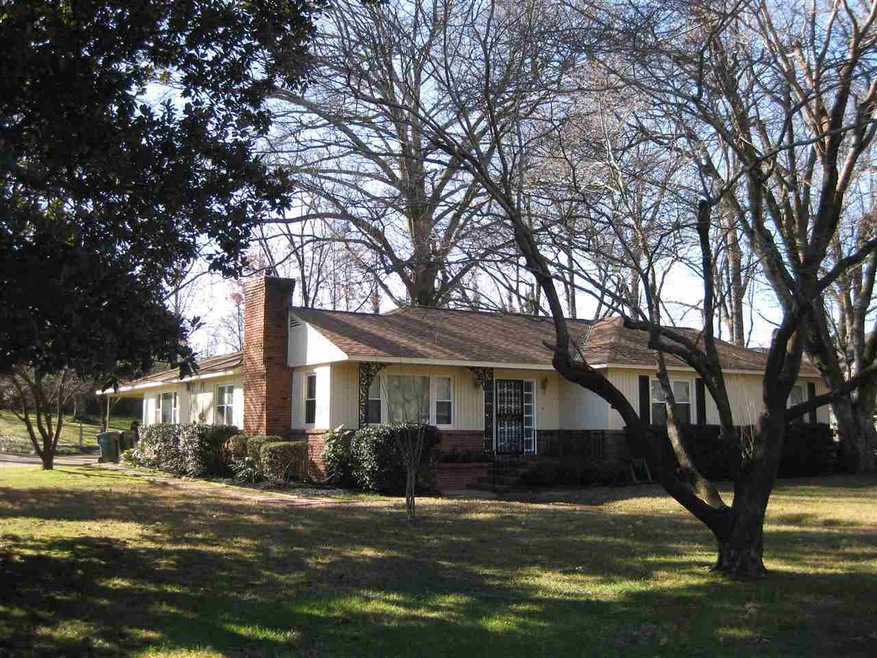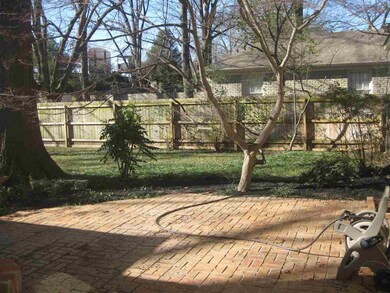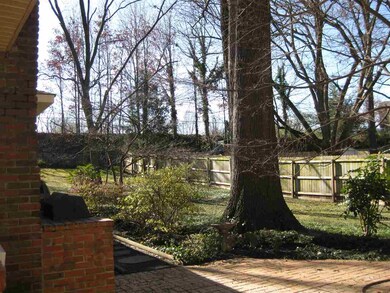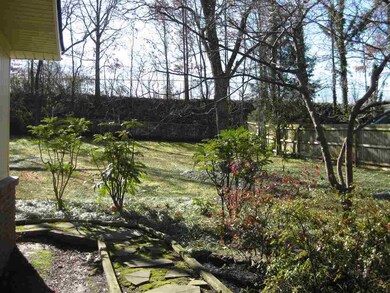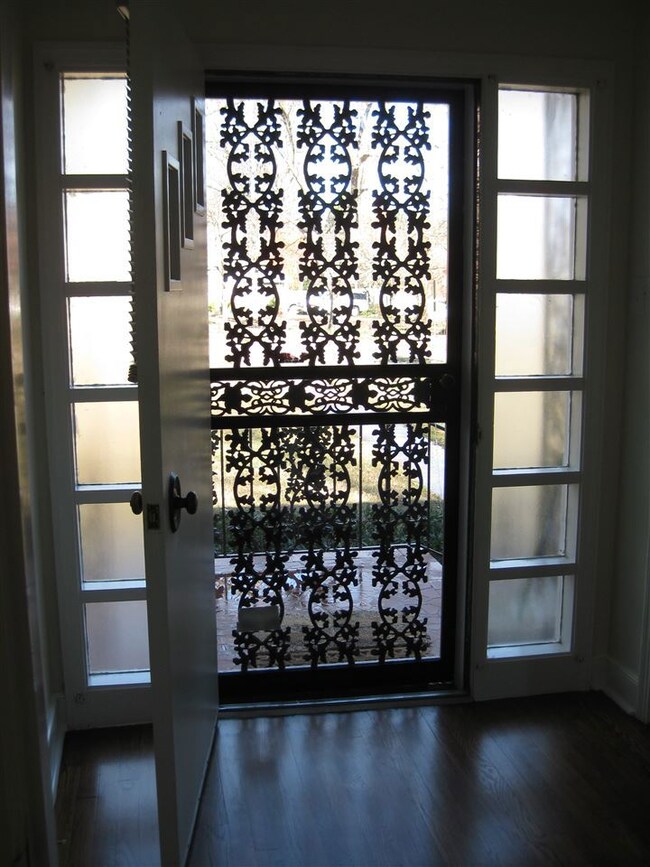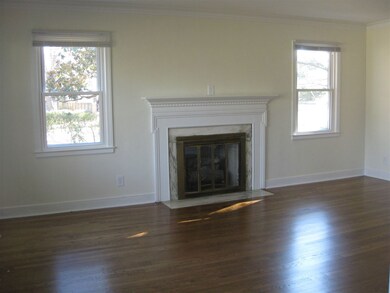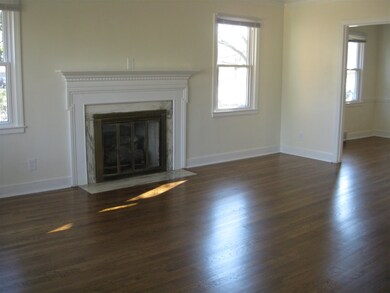
4901 Normandy Ln Memphis, TN 38117
Audubon Park NeighborhoodHighlights
- 0.55 Acre Lot
- Wood Burning Stove
- Traditional Architecture
- White Station Middle Rated A-
- Living Room with Fireplace
- Wood Flooring
About This Home
As of July 2025Price just REDUCED $25,000 on this almost 2400 sq ft home situated on .55 acre wooded lot in sought after neighborhood. Ranch style 3 BR, 2 bath home with formal LR and DR plus a gigantic "real man cave"/den. All rooms X-large. Newly finished hardwood throughout, freshly painted walls, electrical has been double checked, new outlets. Kitchen includes a dishwasher, range, and fridge. Large utility room has dryer and space for the washer. Warranty on new Champion Windows transferable to buyer.
Last Agent to Sell the Property
Linda Kaplan
Marx-Bensdorf, REALTORS License #55774 Listed on: 01/09/2016
Last Buyer's Agent
Christine Mcbee
Crye-Leike, Inc., REALTORS License #271245

Home Details
Home Type
- Single Family
Est. Annual Taxes
- $3,078
Year Built
- Built in 1953
Lot Details
- 0.55 Acre Lot
- Wood Fence
- Landscaped
- Corner Lot
- Few Trees
Home Design
- Traditional Architecture
- Composition Shingle Roof
- Vinyl Siding
- Pier And Beam
Interior Spaces
- 2,200-2,399 Sq Ft Home
- 2,382 Sq Ft Home
- 1-Story Property
- Smooth Ceilings
- Wood Burning Stove
- Gas Fireplace
- Double Pane Windows
- Window Treatments
- Entrance Foyer
- Living Room with Fireplace
- 2 Fireplaces
- Dining Room
- Den with Fireplace
- Storage Room
- Pull Down Stairs to Attic
Kitchen
- Eat-In Kitchen
- <<selfCleaningOvenToken>>
- Dishwasher
- Disposal
Flooring
- Wood
- Tile
- Vinyl
Bedrooms and Bathrooms
- 3 Main Level Bedrooms
- Walk-In Closet
- 2 Full Bathrooms
- Separate Shower
Laundry
- Laundry Room
- Dryer
- Washer
Home Security
- Monitored
- Termite Clearance
- Iron Doors
Parking
- 2 Car Attached Garage
- Side Facing Garage
- Driveway
Outdoor Features
- Patio
- Outdoor Grill
Utilities
- Central Heating and Cooling System
- Vented Exhaust Fan
- Heating System Uses Gas
- Gas Water Heater
Community Details
- Jones S W Of Pt Avondale Land Co Subdivision
Listing and Financial Details
- Assessor Parcel Number 055060 00011
Ownership History
Purchase Details
Home Financials for this Owner
Home Financials are based on the most recent Mortgage that was taken out on this home.Purchase Details
Similar Homes in Memphis, TN
Home Values in the Area
Average Home Value in this Area
Purchase History
| Date | Type | Sale Price | Title Company |
|---|---|---|---|
| Warranty Deed | $194,000 | Mid South Title Services Llc | |
| Interfamily Deed Transfer | -- | -- |
Mortgage History
| Date | Status | Loan Amount | Loan Type |
|---|---|---|---|
| Closed | $0 | Credit Line Revolving | |
| Open | $347,500 | New Conventional | |
| Closed | $69,800 | Credit Line Revolving | |
| Closed | $265,000 | New Conventional | |
| Closed | $56,000 | Commercial | |
| Closed | $179,000 | New Conventional | |
| Previous Owner | $50,000 | Credit Line Revolving | |
| Previous Owner | $56,000 | Unknown | |
| Previous Owner | $69,085 | Unknown | |
| Previous Owner | $50,000 | Credit Line Revolving |
Property History
| Date | Event | Price | Change | Sq Ft Price |
|---|---|---|---|---|
| 07/10/2025 07/10/25 | Sold | $550,000 | -1.8% | $212 / Sq Ft |
| 06/09/2025 06/09/25 | Pending | -- | -- | -- |
| 05/29/2025 05/29/25 | Price Changed | $560,000 | -2.6% | $215 / Sq Ft |
| 05/13/2025 05/13/25 | For Sale | $575,000 | +196.4% | $221 / Sq Ft |
| 03/24/2016 03/24/16 | Sold | $194,000 | -13.8% | $88 / Sq Ft |
| 03/10/2016 03/10/16 | Pending | -- | -- | -- |
| 01/09/2016 01/09/16 | For Sale | $225,000 | -- | $102 / Sq Ft |
Tax History Compared to Growth
Tax History
| Year | Tax Paid | Tax Assessment Tax Assessment Total Assessment is a certain percentage of the fair market value that is determined by local assessors to be the total taxable value of land and additions on the property. | Land | Improvement |
|---|---|---|---|---|
| 2025 | $3,078 | $115,325 | $30,350 | $84,975 |
| 2024 | $3,078 | $90,800 | $30,350 | $60,450 |
| 2023 | $5,531 | $90,800 | $30,350 | $60,450 |
| 2022 | $5,531 | $90,800 | $30,350 | $60,450 |
| 2021 | $5,345 | $75,650 | $30,350 | $45,300 |
| 2020 | $4,174 | $57,600 | $30,350 | $27,250 |
| 2019 | $4,174 | $57,600 | $30,350 | $27,250 |
| 2018 | $4,174 | $57,600 | $30,350 | $27,250 |
| 2017 | $2,367 | $57,600 | $30,350 | $27,250 |
| 2016 | $2,595 | $59,375 | $0 | $0 |
| 2014 | $2,595 | $59,375 | $0 | $0 |
Agents Affiliated with this Home
-
Elizabeth Smith
E
Seller's Agent in 2025
Elizabeth Smith
Reid, REALTORS
(901) 484-2211
3 in this area
22 Total Sales
-
Peterson Wellford

Buyer's Agent in 2025
Peterson Wellford
The Firm
(901) 219-9472
20 in this area
62 Total Sales
-
L
Seller's Agent in 2016
Linda Kaplan
Marx-Bensdorf, REALTORS
-
C
Buyer's Agent in 2016
Christine Mcbee
Crye-Leike
Map
Source: Memphis Area Association of REALTORS®
MLS Number: 9968191
APN: 05-5060-0-0011
- 4867 Barfield Rd
- 4723 Normandy Ln
- 4938 Barfield Rd
- 4955 Walnut Grove Rd
- 94 N Fernway Rd
- 4841 Fleetgrove Ave
- 5038 Walnut Grove Rd
- 78 S Mendenhall Rd
- 129 Mary Ann Dr
- 4915 Lake Dr
- 5068 Walnut Grove Rd
- 4972 Minden Rd
- 5081 Rich Rd
- 4679 Walnut Grove Rd
- 4772 Gwynne Rd
- 291 Vescovo Dr
- 79 W Bendel Cir
- 4951 Lynbar Ave
- 125 W Bendel Cir
- 4767 Gwynne Rd
