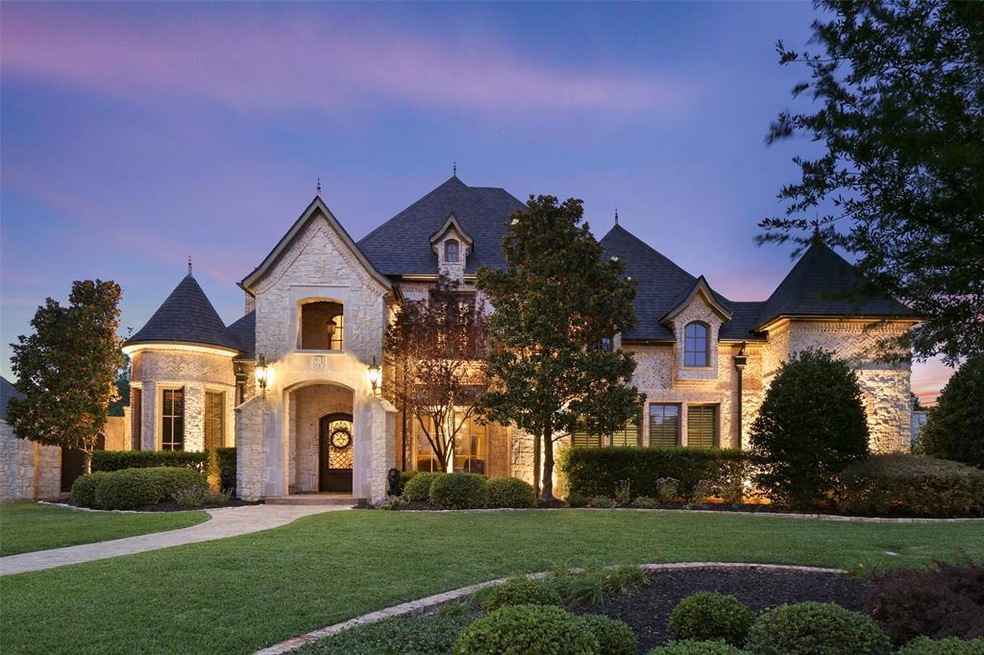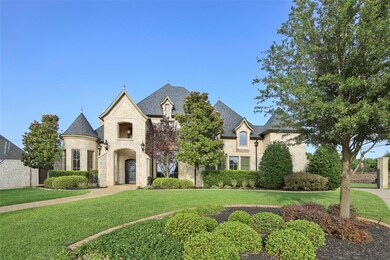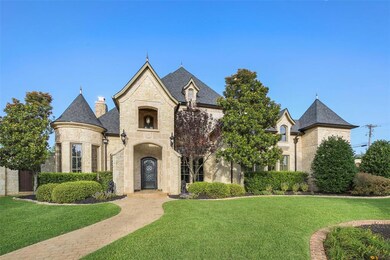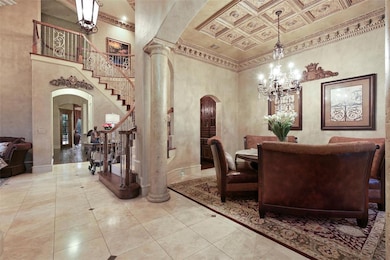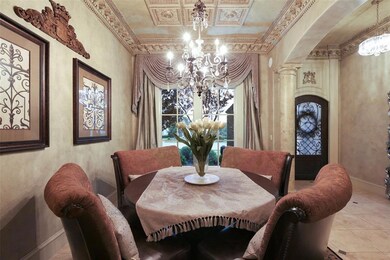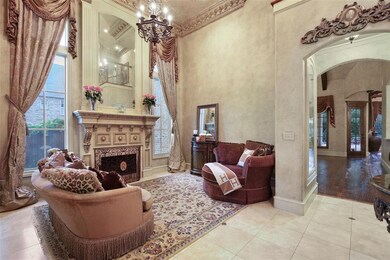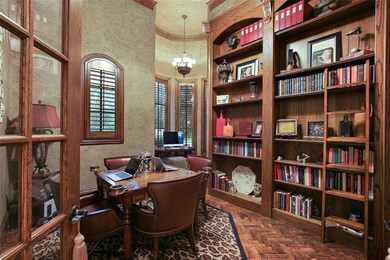
4901 Rockrimmon Ct Colleyville, TX 76034
Highlights
- Heated Pool and Spa
- Gated Community
- Built-In Refrigerator
- Bransford Elementary School Rated A
- Commercial Range
- Dual Staircase
About This Home
As of January 2023Extraordinary Renaissance Custom Home in the gated Rockrimmon Addition of Colleyville. Located on a meticulously landscaped .67 acre lot. Impressive entry with sweeping staircase, formal living and dining rooms. Handsome study with rich built-ins and french doors. Excellent floorplan, intricate millwork, and superior quality throughout. Versatile game room with beamed ceiling, wet bar, and adjacent media room. Gourmet kitchen with high-end appliances and ornate details. Unwind in the luxurious master suite with custom fireplace, tiered ceiling, designer light fixtures, and stunning bath. The backyard is a true oasis with a sparkling pool with spa and water features, and & outdoor living area with fireplace.
Last Agent to Sell the Property
Keller Williams Realty License #0327439 Listed on: 06/30/2020

Home Details
Home Type
- Single Family
Est. Annual Taxes
- $6,596
Year Built
- Built in 2006
Lot Details
- 0.67 Acre Lot
- Adjacent to Greenbelt
- Cul-De-Sac
- Gated Home
- Stone Wall
- Wood Fence
- Brick Fence
- Landscaped
- Irregular Lot
- Sprinkler System
- Few Trees
- Large Grassy Backyard
HOA Fees
- $167 Monthly HOA Fees
Parking
- 3 Car Attached Garage
- Side Facing Garage
- Garage Door Opener
Home Design
- Traditional Architecture
- French Architecture
- Brick Exterior Construction
- Slab Foundation
- Composition Roof
- Stone Siding
Interior Spaces
- 5,724 Sq Ft Home
- 2-Story Property
- Wet Bar
- Dual Staircase
- Sound System
- Wired For A Flat Screen TV
- Dry Bar
- Vaulted Ceiling
- Ceiling Fan
- Decorative Lighting
- 3 Fireplaces
- Wood Burning Fireplace
- Gas Log Fireplace
- Stone Fireplace
- Brick Fireplace
- ENERGY STAR Qualified Windows
- Plantation Shutters
- 12 Inch+ Attic Insulation
Kitchen
- Double Oven
- Gas Oven or Range
- Plumbed For Gas In Kitchen
- Commercial Range
- Gas Cooktop
- Microwave
- Built-In Refrigerator
- Ice Maker
- Dishwasher
- Wine Cooler
- Disposal
Flooring
- Wood
- Carpet
- Marble
- Ceramic Tile
Bedrooms and Bathrooms
- 5 Bedrooms
- Fireplace in Primary Bedroom
Laundry
- Full Size Washer or Dryer
- Washer Hookup
Home Security
- Security System Owned
- Security Lights
- Smart Home
- Carbon Monoxide Detectors
- Fire and Smoke Detector
- Fire Sprinkler System
Eco-Friendly Details
- Energy-Efficient Appliances
- Energy-Efficient Doors
- Energy-Efficient Thermostat
Pool
- Heated Pool and Spa
- Heated In Ground Pool
- Gunite Pool
- Pool Water Feature
- Pool Sweep
Outdoor Features
- Covered patio or porch
- Outdoor Living Area
- Fire Pit
- Exterior Lighting
- Rain Gutters
Schools
- Bransford Elementary School
- Colleyvill Middle School
- Grapevine High School
Utilities
- Forced Air Zoned Heating and Cooling System
- Vented Exhaust Fan
- Underground Utilities
- Gas Water Heater
- High Speed Internet
- Cable TV Available
Listing and Financial Details
- Legal Lot and Block 15 / 1
- Assessor Parcel Number 40653617
- $25,604 per year unexempt tax
Community Details
Overview
- Association fees include maintenance structure, management fees
- Rockrimmon HOA, Phone Number (817) 312-2535
- Rockrimmon Subdivision
- Mandatory home owners association
- Greenbelt
Security
- Security Service
- Gated Community
Ownership History
Purchase Details
Home Financials for this Owner
Home Financials are based on the most recent Mortgage that was taken out on this home.Purchase Details
Home Financials for this Owner
Home Financials are based on the most recent Mortgage that was taken out on this home.Purchase Details
Purchase Details
Home Financials for this Owner
Home Financials are based on the most recent Mortgage that was taken out on this home.Purchase Details
Home Financials for this Owner
Home Financials are based on the most recent Mortgage that was taken out on this home.Purchase Details
Home Financials for this Owner
Home Financials are based on the most recent Mortgage that was taken out on this home.Purchase Details
Home Financials for this Owner
Home Financials are based on the most recent Mortgage that was taken out on this home.Similar Homes in the area
Home Values in the Area
Average Home Value in this Area
Purchase History
| Date | Type | Sale Price | Title Company |
|---|---|---|---|
| Deed | -- | Fidelity National Title | |
| Vendors Lien | -- | Fatico | |
| Warranty Deed | -- | None Available | |
| Vendors Lien | -- | None Available | |
| Warranty Deed | -- | None Available | |
| Warranty Deed | -- | None Available | |
| Vendors Lien | -- | Hexter Fair Southlake |
Mortgage History
| Date | Status | Loan Amount | Loan Type |
|---|---|---|---|
| Open | $1,134,000 | New Conventional | |
| Previous Owner | $89,600 | New Conventional | |
| Previous Owner | $510,400 | New Conventional | |
| Previous Owner | $89,600 | New Conventional | |
| Previous Owner | $417,000 | New Conventional | |
| Previous Owner | $649,000 | Purchase Money Mortgage | |
| Previous Owner | $725,000 | Purchase Money Mortgage | |
| Previous Owner | $68,000 | Unknown | |
| Previous Owner | $725,000 | Purchase Money Mortgage | |
| Closed | $0 | Assumption |
Property History
| Date | Event | Price | Change | Sq Ft Price |
|---|---|---|---|---|
| 01/06/2023 01/06/23 | Sold | -- | -- | -- |
| 12/07/2022 12/07/22 | Pending | -- | -- | -- |
| 11/14/2022 11/14/22 | For Sale | $1,650,000 | +27.1% | $288 / Sq Ft |
| 10/15/2020 10/15/20 | Sold | -- | -- | -- |
| 08/19/2020 08/19/20 | Pending | -- | -- | -- |
| 06/30/2020 06/30/20 | For Sale | $1,298,000 | -- | $227 / Sq Ft |
Tax History Compared to Growth
Tax History
| Year | Tax Paid | Tax Assessment Tax Assessment Total Assessment is a certain percentage of the fair market value that is determined by local assessors to be the total taxable value of land and additions on the property. | Land | Improvement |
|---|---|---|---|---|
| 2024 | $6,596 | $1,620,000 | $275,815 | $1,344,185 |
| 2023 | $23,818 | $1,531,463 | $275,815 | $1,255,648 |
| 2022 | $25,352 | $1,380,000 | $275,815 | $1,104,185 |
| 2021 | $25,627 | $1,166,943 | $201,630 | $965,313 |
| 2020 | $20,679 | $930,589 | $201,630 | $728,959 |
| 2019 | $26,640 | $1,152,240 | $201,630 | $950,610 |
| 2018 | $6,607 | $1,111,385 | $201,630 | $909,755 |
| 2017 | $23,869 | $1,107,107 | $135,000 | $972,107 |
| 2016 | $21,699 | $1,102,115 | $135,000 | $967,115 |
| 2015 | $19,350 | $835,000 | $80,000 | $755,000 |
| 2014 | $19,350 | $835,000 | $80,000 | $755,000 |
Agents Affiliated with this Home
-
Sherri Murphy

Seller's Agent in 2023
Sherri Murphy
Coldwell Banker Realty
(817) 929-2059
12 in this area
63 Total Sales
-
P
Buyer's Agent in 2023
Prayash Bastola
Vastu Realty Inc.
-
Barbara Pantuso

Seller's Agent in 2020
Barbara Pantuso
Keller Williams Realty
(817) 994-4650
37 in this area
201 Total Sales
-
Ashley Pantuso
A
Seller Co-Listing Agent in 2020
Ashley Pantuso
Keller Williams Realty
(817) 988-0596
19 in this area
82 Total Sales
-
Laurie Wall

Buyer's Agent in 2020
Laurie Wall
The Wall Team Realty Assoc
(817) 427-1200
198 in this area
1,076 Total Sales
Map
Source: North Texas Real Estate Information Systems (NTREIS)
MLS Number: 14377245
APN: 40653617
- 200 Mill Crossing W Unit W
- 114 Glade Rd
- 310 Glade Rd W
- 305 W Mill Valley Dr
- 200 Bremen Dr
- 4600 Bransford Rd
- 408 W Mill Valley Ct
- 3417 Bear Creek Dr
- 3528 Whitney Way
- 3412 Glade Creek Dr
- 2012 Cottage Oak Ln
- 3612 Bordeaux Ln
- 1926 Shadowood Trail
- 2114 Cottage Oak Ln
- 209 Marseille Dr
- 2300 Maplewood Trail
- 203 Oak Valley Dr
- 716 Bridget Way
- 217 Oak Valley Dr
- 4213 Colleyville Blvd
