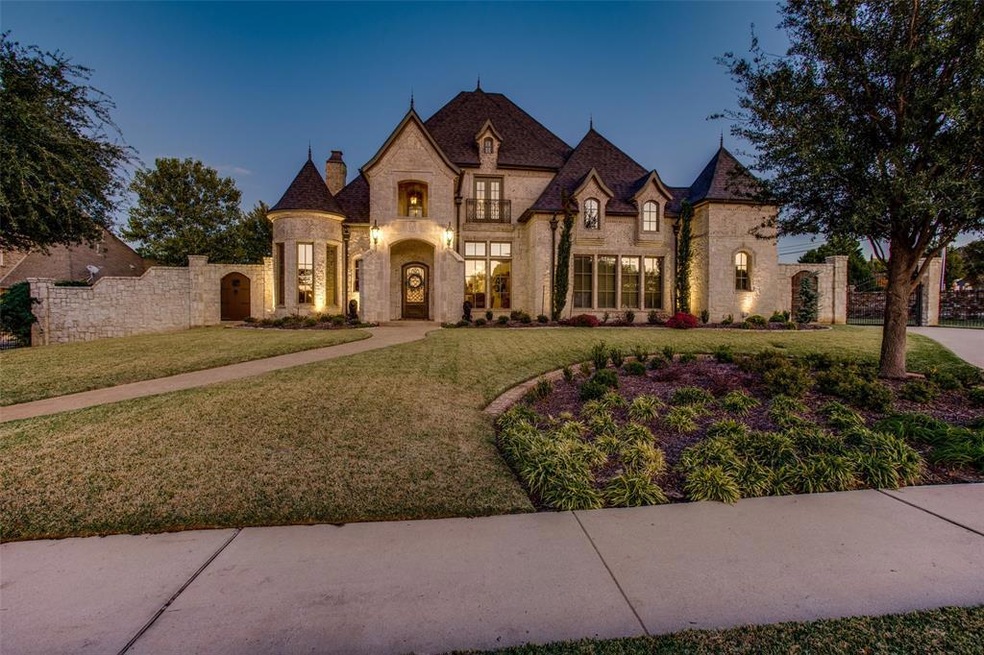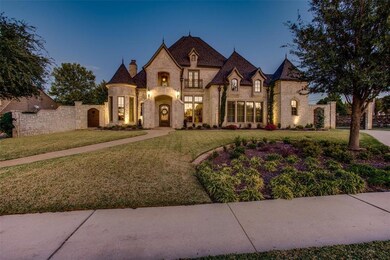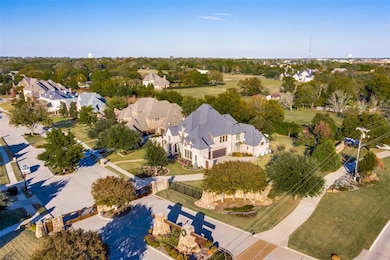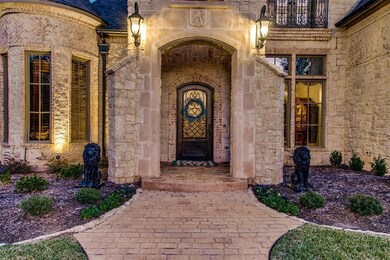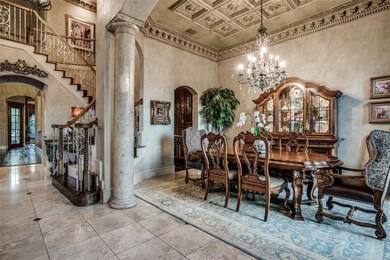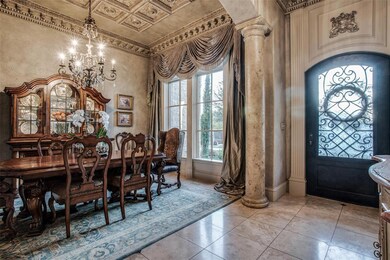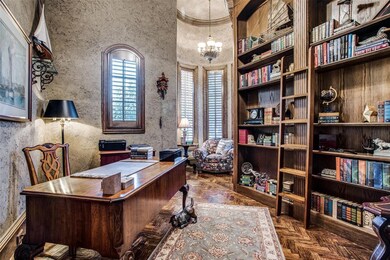
4901 Rockrimmon Ct Colleyville, TX 76034
Highlights
- Heated Pool and Spa
- Gated Parking
- Commercial Range
- Bransford Elementary School Rated A
- Gated Community
- Built-In Refrigerator
About This Home
As of January 2023Highly Appointed Custom Home by Renaissance Builders in the gated Rockrimmon Addition. Exquisite detail & superior quality throughout the home. Stunning Entry with soaring ceilings, intricate millwork, sweeping staircase, dining & formal living with fireplace. Handsome Office with rich built-in bookcase with ladder, & hand scraped hardwood floor laid in a herringbone pattern. Gourmet Kitchen with ornate details, commercial grade range, built-in refrigerator & Butler's Pantry complete with Wine Fridge. Large Family Room with vaulted beamed ceilings & gorgeous stone fireplace overlooks the outdoor living area. Luxurious Owner's Retreat has sitting area with views of the backyard oasis, lagoon style pool, spa & water features. Relaxing Ensuite has 2 large walk-in closets with built-ins. Photos do not do this home justice. Too many features to list! See Attributes Page in Docs. Great location, central to the Metroplex & minutes from DFW Airport, shopping, restaurants, & entertainment.
Last Agent to Sell the Property
Coldwell Banker Realty License #0704592 Listed on: 11/14/2022

Last Buyer's Agent
Prayash Bastola
Vastu Realty Inc. License #0687611
Home Details
Home Type
- Single Family
Est. Annual Taxes
- $6,596
Year Built
- Built in 2006
Lot Details
- 0.67 Acre Lot
- Cul-De-Sac
- Stone Wall
- Wood Fence
- Landscaped
- Sprinkler System
- Large Grassy Backyard
HOA Fees
- $188 Monthly HOA Fees
Parking
- 3 Car Attached Garage
- Side Facing Garage
- Epoxy
- Garage Door Opener
- Gated Parking
Home Design
- Traditional Architecture
- French Architecture
- Brick Exterior Construction
- Slab Foundation
- Composition Roof
- Stone Siding
Interior Spaces
- 5,724 Sq Ft Home
- 2-Story Property
- Wet Bar
- Dual Staircase
- Sound System
- Built-In Features
- Vaulted Ceiling
- Ceiling Fan
- Chandelier
- Decorative Lighting
- Wood Burning Fireplace
- Decorative Fireplace
- Raised Hearth
- Gas Log Fireplace
- Stone Fireplace
- Plantation Shutters
- Bay Window
- Family Room with Fireplace
- 4 Fireplaces
- Living Room with Fireplace
- 12 Inch+ Attic Insulation
Kitchen
- Double Oven
- Gas Oven or Range
- Plumbed For Gas In Kitchen
- Commercial Range
- Gas Range
- Microwave
- Built-In Refrigerator
- Dishwasher
- Wine Cooler
- Kitchen Island
- Granite Countertops
- Disposal
Flooring
- Wood
- Carpet
- Tile
- Travertine
Bedrooms and Bathrooms
- 5 Bedrooms
- Fireplace in Primary Bedroom
- Walk-In Closet
- In-Law or Guest Suite
Laundry
- Laundry in Utility Room
- Full Size Washer or Dryer
- Washer and Electric Dryer Hookup
Home Security
- Burglar Security System
- Security Gate
- Fire and Smoke Detector
- Fire Sprinkler System
Pool
- Heated Pool and Spa
- Heated In Ground Pool
- Gunite Pool
- Pool Water Feature
Outdoor Features
- Covered patio or porch
- Outdoor Fireplace
- Outdoor Living Area
- Exterior Lighting
- Rain Gutters
Schools
- Bransford Elementary School
- Colleyville Middle School
- Grapevine High School
Utilities
- Forced Air Zoned Heating and Cooling System
- Vented Exhaust Fan
- Heating System Uses Natural Gas
- Underground Utilities
- Individual Gas Meter
- Gas Water Heater
- High Speed Internet
- Cable TV Available
Listing and Financial Details
- Legal Lot and Block 15 / 1
- Assessor Parcel Number 40653617
- $25,095 per year unexempt tax
Community Details
Overview
- Association fees include management fees
- Rockrimmon HOA, Phone Number (469) 222-1909
- Rockrimmon Subdivision
- Mandatory home owners association
Security
- Gated Community
Ownership History
Purchase Details
Home Financials for this Owner
Home Financials are based on the most recent Mortgage that was taken out on this home.Purchase Details
Home Financials for this Owner
Home Financials are based on the most recent Mortgage that was taken out on this home.Purchase Details
Purchase Details
Home Financials for this Owner
Home Financials are based on the most recent Mortgage that was taken out on this home.Purchase Details
Home Financials for this Owner
Home Financials are based on the most recent Mortgage that was taken out on this home.Purchase Details
Home Financials for this Owner
Home Financials are based on the most recent Mortgage that was taken out on this home.Purchase Details
Home Financials for this Owner
Home Financials are based on the most recent Mortgage that was taken out on this home.Similar Homes in the area
Home Values in the Area
Average Home Value in this Area
Purchase History
| Date | Type | Sale Price | Title Company |
|---|---|---|---|
| Deed | -- | Fidelity National Title | |
| Vendors Lien | -- | Fatico | |
| Warranty Deed | -- | None Available | |
| Vendors Lien | -- | None Available | |
| Warranty Deed | -- | None Available | |
| Warranty Deed | -- | None Available | |
| Vendors Lien | -- | Hexter Fair Southlake |
Mortgage History
| Date | Status | Loan Amount | Loan Type |
|---|---|---|---|
| Open | $1,134,000 | New Conventional | |
| Previous Owner | $89,600 | New Conventional | |
| Previous Owner | $510,400 | New Conventional | |
| Previous Owner | $89,600 | New Conventional | |
| Previous Owner | $417,000 | New Conventional | |
| Previous Owner | $649,000 | Purchase Money Mortgage | |
| Previous Owner | $725,000 | Purchase Money Mortgage | |
| Previous Owner | $68,000 | Unknown | |
| Previous Owner | $725,000 | Purchase Money Mortgage | |
| Closed | $0 | Assumption |
Property History
| Date | Event | Price | Change | Sq Ft Price |
|---|---|---|---|---|
| 01/06/2023 01/06/23 | Sold | -- | -- | -- |
| 12/07/2022 12/07/22 | Pending | -- | -- | -- |
| 11/14/2022 11/14/22 | For Sale | $1,650,000 | +27.1% | $288 / Sq Ft |
| 10/15/2020 10/15/20 | Sold | -- | -- | -- |
| 08/19/2020 08/19/20 | Pending | -- | -- | -- |
| 06/30/2020 06/30/20 | For Sale | $1,298,000 | -- | $227 / Sq Ft |
Tax History Compared to Growth
Tax History
| Year | Tax Paid | Tax Assessment Tax Assessment Total Assessment is a certain percentage of the fair market value that is determined by local assessors to be the total taxable value of land and additions on the property. | Land | Improvement |
|---|---|---|---|---|
| 2024 | $6,596 | $1,620,000 | $275,815 | $1,344,185 |
| 2023 | $23,818 | $1,531,463 | $275,815 | $1,255,648 |
| 2022 | $25,352 | $1,380,000 | $275,815 | $1,104,185 |
| 2021 | $25,627 | $1,166,943 | $201,630 | $965,313 |
| 2020 | $20,679 | $930,589 | $201,630 | $728,959 |
| 2019 | $26,640 | $1,152,240 | $201,630 | $950,610 |
| 2018 | $6,607 | $1,111,385 | $201,630 | $909,755 |
| 2017 | $23,869 | $1,107,107 | $135,000 | $972,107 |
| 2016 | $21,699 | $1,102,115 | $135,000 | $967,115 |
| 2015 | $19,350 | $835,000 | $80,000 | $755,000 |
| 2014 | $19,350 | $835,000 | $80,000 | $755,000 |
Agents Affiliated with this Home
-
Sherri Murphy

Seller's Agent in 2023
Sherri Murphy
Coldwell Banker Realty
(817) 929-2059
12 in this area
63 Total Sales
-
P
Buyer's Agent in 2023
Prayash Bastola
Vastu Realty Inc.
-
Barbara Pantuso

Seller's Agent in 2020
Barbara Pantuso
Keller Williams Realty
(817) 994-4650
37 in this area
202 Total Sales
-
Ashley Pantuso
A
Seller Co-Listing Agent in 2020
Ashley Pantuso
Keller Williams Realty
(817) 988-0596
19 in this area
82 Total Sales
-
Laurie Wall

Buyer's Agent in 2020
Laurie Wall
The Wall Team Realty Assoc
(817) 427-1200
199 in this area
1,078 Total Sales
Map
Source: North Texas Real Estate Information Systems (NTREIS)
MLS Number: 20206502
APN: 40653617
- 200 Mill Crossing W Unit W
- 114 Glade Rd
- 310 Glade Rd W
- 305 W Mill Valley Dr
- 200 Bremen Dr
- 4600 Bransford Rd
- 408 W Mill Valley Ct
- 3417 Bear Creek Dr
- 3528 Whitney Way
- 3412 Glade Creek Dr
- 701 Crystal Ln
- 3612 Bordeaux Ln
- 1926 Shadowood Trail
- 2114 Cottage Oak Ln
- 209 Marseille Dr
- 2300 Maplewood Trail
- 203 Oak Valley Dr
- 716 Bridget Way
- 217 Oak Valley Dr
- 317 Marseille Dr
