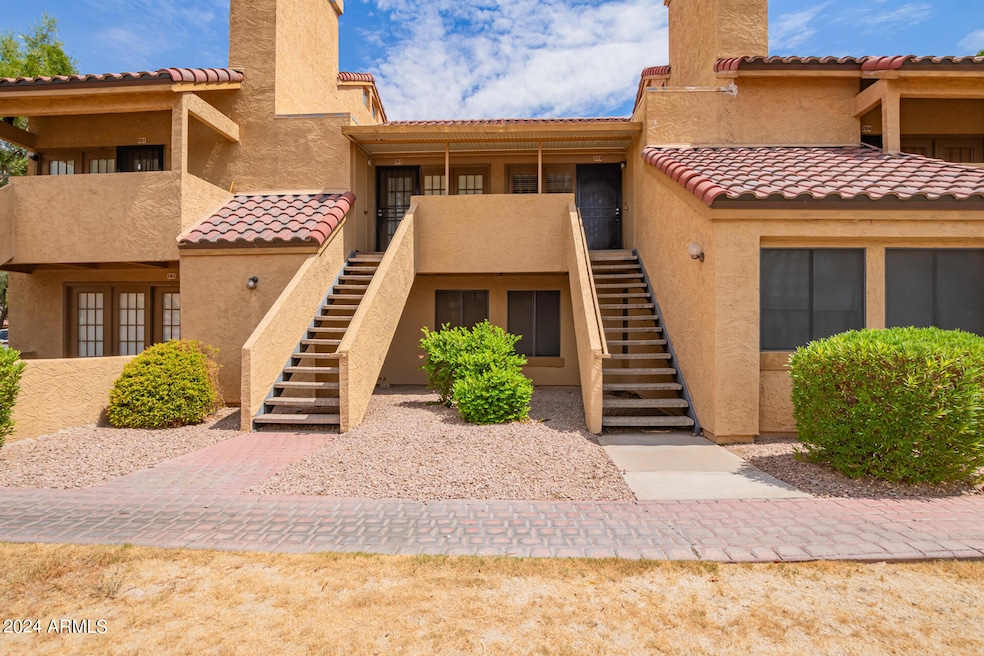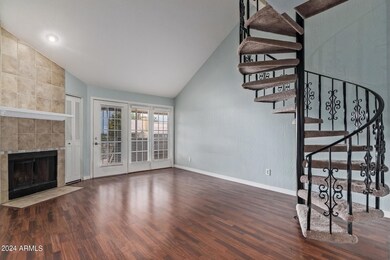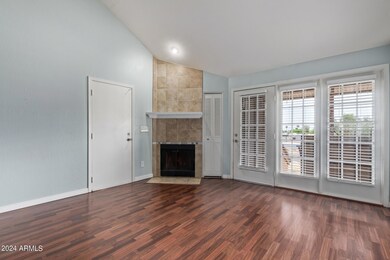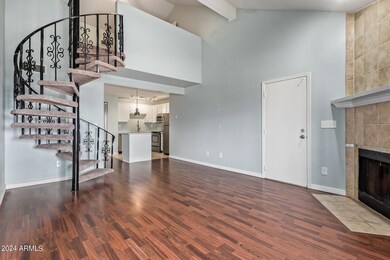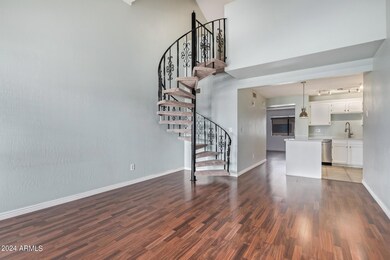
4901 S Calle Los Cerros Dr Unit 203 Tempe, AZ 85282
West Tempe NeighborhoodHighlights
- Unit is on the top floor
- Contemporary Architecture
- Community Pool
- Gated Community
- Vaulted Ceiling
- Double Pane Windows
About This Home
As of November 2024Discover this charming apartment unit in Casa Los Cerros! The living room features vaulted ceilings, a cool palette, blinds for privacy, contemporary wood-look flooring, and a cozy fireplace for relaxing evenings with loved ones. The kitchen comes with abundant white cabinetry with crown molding, stainless steel appliances, pendant and track lighting, and a center island for extra meal prep space. The bedroom is equipped with a built-in closet with mirrored doors. You'll also find a carpeted loft that provides a versatile space for an office, lounge, or additional sleeping area. This value won't disappoint!
Property Details
Home Type
- Condominium
Est. Annual Taxes
- $648
Year Built
- Built in 1984
HOA Fees
- $303 Monthly HOA Fees
Parking
- 1 Car Garage
Home Design
- Contemporary Architecture
- Wood Frame Construction
- Tile Roof
- Stucco
Interior Spaces
- 812 Sq Ft Home
- 2-Story Property
- Vaulted Ceiling
- Ceiling Fan
- Double Pane Windows
- Living Room with Fireplace
Kitchen
- Built-In Microwave
- Kitchen Island
- Laminate Countertops
Flooring
- Carpet
- Laminate
- Tile
Bedrooms and Bathrooms
- 2 Bedrooms
- 1 Bathroom
Schools
- Frank Elementary School
- Geneva Epps Mosley Middle School
- Tempe High School
Utilities
- Central Air
- Heating Available
- High Speed Internet
- Cable TV Available
Additional Features
- Two or More Common Walls
- Unit is on the top floor
Listing and Financial Details
- Tax Lot 203
- Assessor Parcel Number 123-22-501
Community Details
Overview
- Association fees include roof repair, insurance, sewer, ground maintenance, street maintenance, front yard maint, trash, roof replacement, maintenance exterior
- Tri City Property Association, Phone Number (480) 844-2224
- Casa Los Cerros Subdivision
Recreation
- Community Pool
- Community Spa
Security
- Gated Community
Similar Homes in the area
Home Values in the Area
Average Home Value in this Area
Property History
| Date | Event | Price | Change | Sq Ft Price |
|---|---|---|---|---|
| 11/08/2024 11/08/24 | Sold | $235,000 | 0.0% | $289 / Sq Ft |
| 08/28/2024 08/28/24 | Pending | -- | -- | -- |
| 08/20/2024 08/20/24 | Price Changed | $235,000 | -6.0% | $289 / Sq Ft |
| 08/02/2024 08/02/24 | For Sale | $249,999 | -- | $308 / Sq Ft |
Tax History Compared to Growth
Agents Affiliated with this Home
-
K
Seller's Agent in 2024
Kelli Wyloge
Done Deal
-
M
Buyer's Agent in 2024
Michael Crago
eXp Realty
Map
Source: Arizona Regional Multiple Listing Service (ARMLS)
MLS Number: 6738994
APN: 123-22-501
- 4901 S Calle Los Cerros Dr Unit 237
- 4901 S Calle Los Cerros Dr Unit 219
- 4901 S Calle Los Cerros Dr Unit 264
- 4901 S Calle Los Cerros Dr Unit 241
- 4901 S Calle Los Cerros Dr Unit 202
- 4921 S Potter Dr
- 2602 W Fremont Dr
- 2719 W Carter Dr
- 4716 S Fair Ln
- 4611 E Fremont St
- 6802 S 47th St
- 7008 S 46th St
- 2609 W Southern Ave Unit 67
- 2609 W Southern Ave Unit 169
- 2609 W Southern Ave Unit 39
- 2609 W Southern Ave Unit 398
- 2609 W Southern Ave Unit 227
- 2609 W Southern Ave Unit 450
- 2609 W Southern Ave Unit 155
- 2609 W Southern Ave Unit 33
