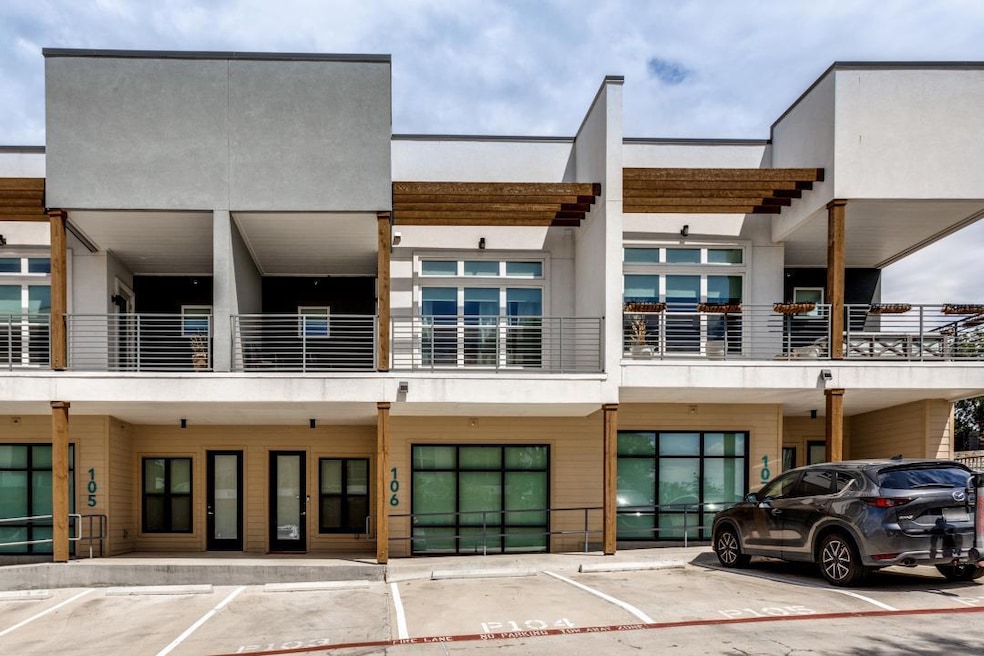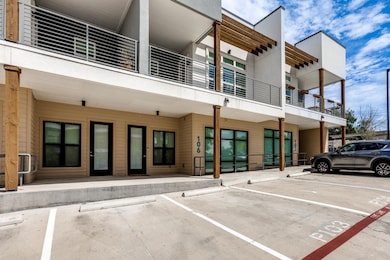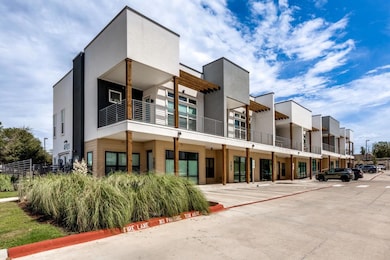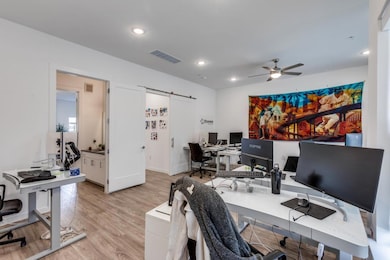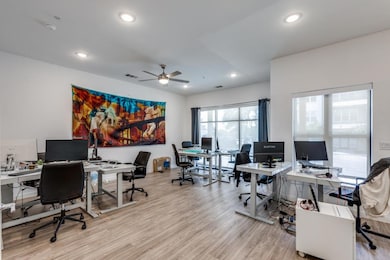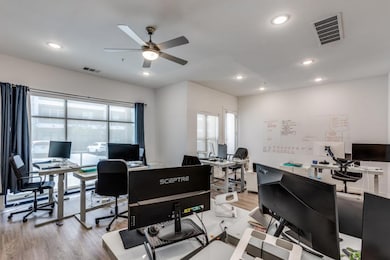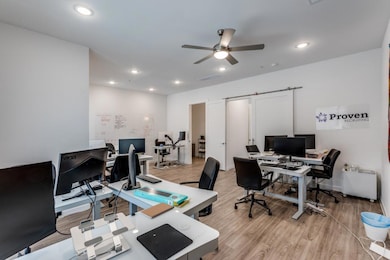
Gravity ATX 4901 Springdale Rd Unit 106 Austin, TX 78723
East MLK NeighborhoodEstimated payment $3,951/month
Highlights
- Building Security
- Side by Side Parking
- Guest Parking
- Bay Window
- Tile Flooring
- Central Heating and Cooling System
About This Home
Just east of Mueller and minutes from downtown, this modern Live/Work condo offers endless flexibility. Bright and open with high ceilings, natural light, and a private balcony, it’s ideal for today’s lifestyle. The first floor includes a full bath and kitchen with an open layout—perfect for an office, studio, storefront, or guest suite. HOA-approved for select commercial uses, this property is a rare opportunity for entrepreneurs, remote workers, or small business owners to live and work in one stylish, convenient space.
Listing Agent
RE/MAX DFW Associates Brokerage Phone: (972) 462-8181 License #0514040 Listed on: 09/26/2025

Property Details
Home Type
- Condominium
Est. Annual Taxes
- $12,112
Year Built
- Built in 2021
Lot Details
- East Facing Home
- Back Yard Fenced
- 973936
HOA Fees
- $491 Monthly HOA Fees
Parking
- 2 Car Garage
- Parking Accessed On Kitchen Level
- Side by Side Parking
- Driveway
- Guest Parking
- Parking Lot
- Outside Parking
- Off-Street Parking
- Reserved Parking
Home Design
- Slab Foundation
- Composition Roof
- Concrete Siding
Interior Spaces
- 2,004 Sq Ft Home
- 2-Story Property
- Bay Window
Flooring
- Laminate
- Tile
Bedrooms and Bathrooms
- 3 Bedrooms | 1 Main Level Bedroom
Schools
- Blanton Elementary School
- Pearce Middle School
- Lyndon B Johnson High School
Utilities
- Central Heating and Cooling System
- High Speed Internet
- Cable TV Available
Listing and Financial Details
- Assessor Parcel Number 973936
Community Details
Overview
- Gravity Atx Condominium Association
- J C Tannehill Surv 29 Abs 22 Subdivision
Additional Features
- Office
- Building Security
Map
About Gravity ATX
Home Values in the Area
Average Home Value in this Area
Tax History
| Year | Tax Paid | Tax Assessment Tax Assessment Total Assessment is a certain percentage of the fair market value that is determined by local assessors to be the total taxable value of land and additions on the property. | Land | Improvement |
|---|---|---|---|---|
| 2025 | $12,112 | $472,246 | $84,039 | $388,207 |
| 2023 | $12,112 | $509,301 | $68,759 | $440,542 |
Property History
| Date | Event | Price | List to Sale | Price per Sq Ft |
|---|---|---|---|---|
| 10/15/2025 10/15/25 | Pending | -- | -- | -- |
| 09/26/2025 09/26/25 | For Sale | $466,000 | -- | $271 / Sq Ft |
About the Listing Agent

Namrata Bhatt is a highly accomplished real estate professional who specializes in commercial real estate transactions, including hotels, shopping centers, and other investment properties. She has consistently been a top-producing agent in her office and ranks among the top 15 RE/MAX agents in Texas.
Namrata's expertise extends beyond residential real estate, as she also provides services for commercial sales, foreclosures, short sales, and luxury properties. Her deep understanding of the
Namrata's Other Listings
Source: Unlock MLS (Austin Board of REALTORS®)
MLS Number: 8784672
APN: 973936
- 4901 Springdale Rd Unit 102
- 4801 Springdale Rd Unit 2010
- 4801 Springdale Rd Unit 1005
- 4801 Springdale Rd Unit 1106
- 4801 Springdale Rd Unit 2006
- 4500 Grassland Dr
- 3500 Pecan Springs Rd Unit 16
- 3500 Pecan Springs Rd Unit 5
- 3500 Pecan Springs Rd Unit 10
- 4913 Single Shot Cir
- 3501 Pecan Springs Rd
- 4807 Carsonhill Dr
- 5202 Beechmoor Dr
- 4803 Broadhill Dr
- 4608 Bundyhill Dr
- 4821 Star Jasmine Dr Unit 141
- 5228 Basswood Ln
- 5300 Basswood Ln
- 5215 Halmark Dr
- 4810 E Martin Luther King Junior Blvd
