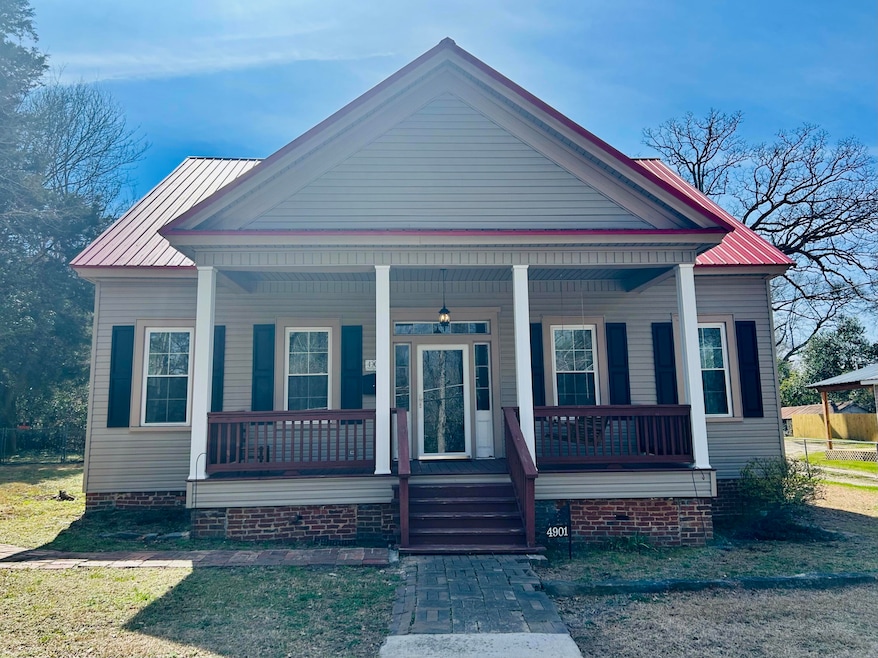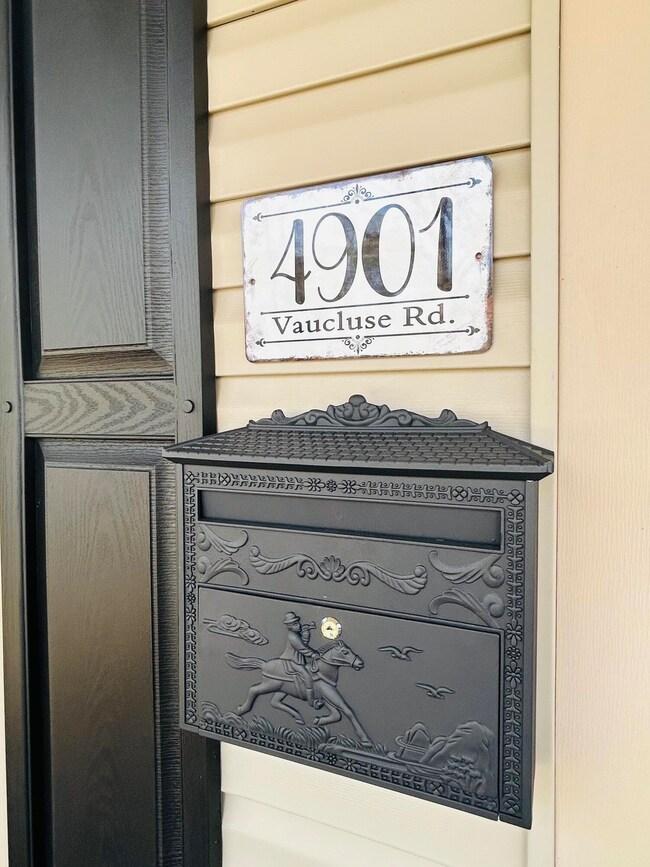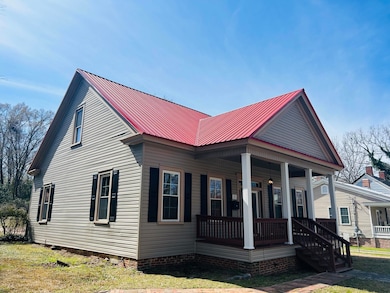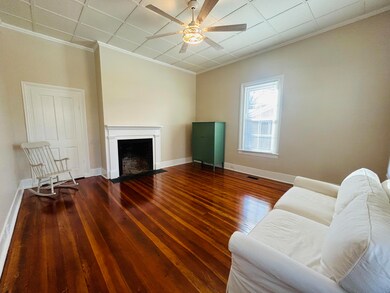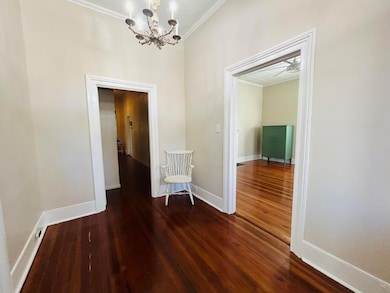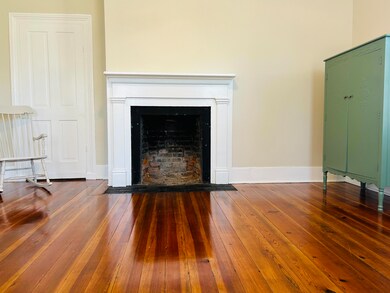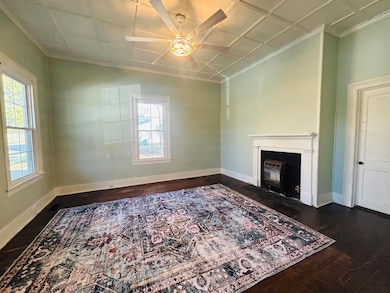
Estimated payment $1,289/month
Highlights
- Cathedral Ceiling
- Main Floor Primary Bedroom
- No HOA
- Wood Flooring
- 4 Fireplaces
- Porch
About This Home
NEW LARGER LOT SIZE!!Spacious, historic, Neoclassical style home with over 3400 square feet. This beautiful home is ready for its new owners to make it their own or enjoy it the way it is! Priced below $54 per square foot! All of the major work has been done. Updated windows, roof, siding, and a brand new gas, 5 ton HVAC system with most of the ductwork being replaced. This grand home has gorgeous, original hardwood floors and vaulted ceilings. 4/5 bedrooms and 2 baths. Large brick patio in backyard.Rocking chair front porch. Workshop has lights, electric, and its own panel. Don't miss this wonderful home with vintage charm. Walk to the neighboring Vaucluse Pond and fish from the bank, feed the ducks, or enjoy a picnic. This home can be lived in while you make any changes/updates that you may want. 5 minutes from Bridgestone plant. Minutes to Downtown Aiken. Convenient to all shopping, healthcare, and restaurants. Public sewer and water. Buyer to verify all info if important. Seller is licensed Realtor.
Home Details
Home Type
- Single Family
Est. Annual Taxes
- $1,942
Year Built
- Built in 1960
Lot Details
- 0.4 Acre Lot
- Fenced
- Level Lot
Parking
- Driveway
Home Design
- Brick Exterior Construction
- Brick Foundation
- Metal Roof
- Vinyl Siding
Interior Spaces
- 3,432 Sq Ft Home
- 1.5-Story Property
- Cathedral Ceiling
- Ceiling Fan
- 4 Fireplaces
- Window Treatments
- Crawl Space
- Storage In Attic
- Washer and Electric Dryer Hookup
Kitchen
- Eat-In Kitchen
- Range
- Microwave
Flooring
- Wood
- Carpet
- Laminate
- Vinyl
Bedrooms and Bathrooms
- 5 Bedrooms
- Primary Bedroom on Main
- Walk-In Closet
- 2 Full Bathrooms
Outdoor Features
- Patio
- Porch
Utilities
- Central Air
- Heating System Uses Gas
- Heating System Uses Propane
- Electric Water Heater
Community Details
- No Home Owners Association
Listing and Financial Details
- Assessor Parcel Number 067-00-19-002
Map
Home Values in the Area
Average Home Value in this Area
Tax History
| Year | Tax Paid | Tax Assessment Tax Assessment Total Assessment is a certain percentage of the fair market value that is determined by local assessors to be the total taxable value of land and additions on the property. | Land | Improvement |
|---|---|---|---|---|
| 2023 | $1,942 | $7,960 | $410 | $125,790 |
| 2022 | $1,920 | $7,780 | $0 | $0 |
| 2021 | $1,922 | $7,780 | $0 | $0 |
| 2020 | $1,763 | $7,200 | $0 | $0 |
| 2019 | $1,763 | $7,200 | $0 | $0 |
| 2018 | $1,760 | $7,200 | $260 | $6,940 |
| 2017 | $508 | $0 | $0 | $0 |
| 2016 | $509 | $0 | $0 | $0 |
| 2015 | $470 | $0 | $0 | $0 |
| 2014 | $470 | $0 | $0 | $0 |
| 2013 | -- | $0 | $0 | $0 |
Property History
| Date | Event | Price | Change | Sq Ft Price |
|---|---|---|---|---|
| 06/04/2025 06/04/25 | Price Changed | $205,000 | +20.7% | $60 / Sq Ft |
| 05/29/2025 05/29/25 | Price Changed | $169,900 | -2.3% | $50 / Sq Ft |
| 05/29/2025 05/29/25 | Price Changed | $173,900 | -1.1% | $51 / Sq Ft |
| 05/27/2025 05/27/25 | Price Changed | $175,900 | -0.6% | $51 / Sq Ft |
| 05/26/2025 05/26/25 | Price Changed | $176,900 | -0.9% | $52 / Sq Ft |
| 05/23/2025 05/23/25 | Price Changed | $178,500 | -0.8% | $52 / Sq Ft |
| 05/20/2025 05/20/25 | Price Changed | $179,900 | -0.6% | $52 / Sq Ft |
| 05/19/2025 05/19/25 | Price Changed | $180,900 | -2.0% | $53 / Sq Ft |
| 05/16/2025 05/16/25 | Price Changed | $184,500 | -0.8% | $54 / Sq Ft |
| 05/15/2025 05/15/25 | Price Changed | $185,900 | -0.3% | $54 / Sq Ft |
| 05/15/2025 05/15/25 | Price Changed | $186,500 | -0.3% | $54 / Sq Ft |
| 05/14/2025 05/14/25 | Price Changed | $187,000 | -0.5% | $54 / Sq Ft |
| 05/08/2025 05/08/25 | Price Changed | $187,900 | -1.1% | $55 / Sq Ft |
| 05/03/2025 05/03/25 | Price Changed | $189,900 | -2.1% | $55 / Sq Ft |
| 05/01/2025 05/01/25 | Price Changed | $193,900 | -0.6% | $56 / Sq Ft |
| 04/28/2025 04/28/25 | Price Changed | $195,000 | -1.3% | $57 / Sq Ft |
| 04/26/2025 04/26/25 | Price Changed | $197,500 | -0.8% | $58 / Sq Ft |
| 04/20/2025 04/20/25 | For Sale | $199,000 | 0.0% | $58 / Sq Ft |
| 04/19/2025 04/19/25 | Off Market | $199,000 | -- | -- |
| 04/18/2025 04/18/25 | Price Changed | $199,000 | -3.4% | $58 / Sq Ft |
| 04/13/2025 04/13/25 | Price Changed | $205,900 | -1.9% | $60 / Sq Ft |
| 04/09/2025 04/09/25 | Price Changed | $209,900 | -0.5% | $61 / Sq Ft |
| 03/26/2025 03/26/25 | Price Changed | $210,900 | -0.9% | $61 / Sq Ft |
| 03/21/2025 03/21/25 | Price Changed | $212,900 | -0.9% | $62 / Sq Ft |
| 03/18/2025 03/18/25 | Price Changed | $214,900 | -0.5% | $63 / Sq Ft |
| 03/13/2025 03/13/25 | Price Changed | $215,900 | -1.4% | $63 / Sq Ft |
| 03/09/2025 03/09/25 | Price Changed | $218,900 | -2.7% | $64 / Sq Ft |
| 02/24/2025 02/24/25 | For Sale | $225,000 | -- | $66 / Sq Ft |
Purchase History
| Date | Type | Sale Price | Title Company |
|---|---|---|---|
| Deed | -- | None Listed On Document | |
| Deed Of Distribution | -- | None Listed On Document |
Similar Homes in the area
Source: Aiken Association of REALTORS®
MLS Number: 215973
APN: 067-00-19-002
- 34 Senn St
- 166 Senn St
- 147 Jockey Trail
- 4145 Thimbleberry Dr
- 746 Lytham Dr
- 4112 Thimbleberry Dr
- 754 Lytham Dr
- 715 Lytham Dr
- 7097 Snap Spur Cir
- 725 Lytham Dr
- 4109 Thimbleberry Dr
- 733 Lytham Dr
- 739 Lytham Dr
- 4105 Thimbleberry Dr
- 751 Lytham Dr
- 759 Lytham Dr
- 7803 Snap Spur Cir
- 7106 Snap Spur Cir
- 7078 Snap Spur Cir
