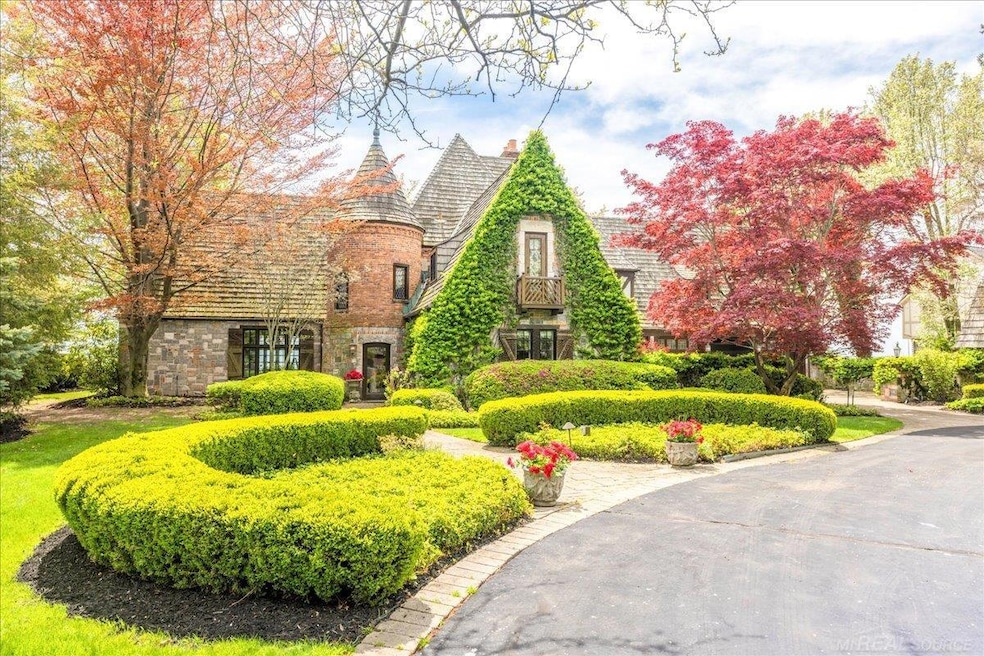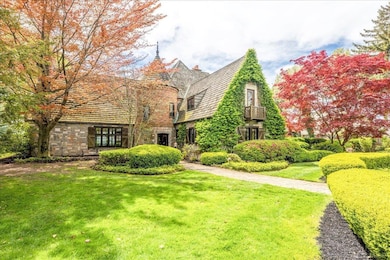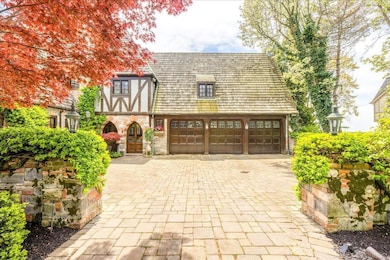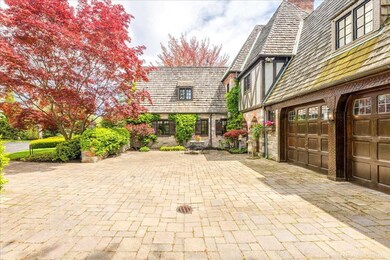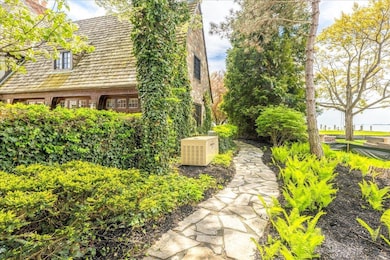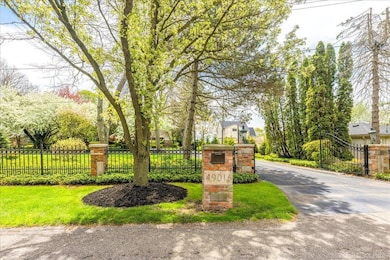49016 Point Lakeview St New Baltimore, MI 48047
Estimated payment $13,253/month
Highlights
- Pier or Dock
- Waterfront
- Fireplace in Primary Bedroom
- Second Garage
- 0.94 Acre Lot
- Wood Flooring
About This Home
Magnificent Lakefront English Tudor with old - world charm in Chesterfield’s private Coveted Point Lakeview Community! Welcome to the Iconic Castle at 49016 Point Lakeview Dr, Chesterfield, Michigan an extraordinary English Tudor estate on the shores of Lake St. Clair, seamlessly blending timeless craftsmanship with modern elegance. A waterfront home unlike any other. Tucked away on a private drive, this stately, meticulously renovated home offers a serene and secluded retreat with 143 feet of lake frontage, a boardwalk, and two boat hoists with remote lift and a circulator. Inside, you’ll be captivated by a spiral limestone staircase, custom woodwork, chandeliers, and rich hardwood floors throughout. The gourmet kitchen boasts granite countertops, custom cabinetry, a Wolf stove, built-in refrigerator, microwave drawer, and stunning lake views. The spacious living areas feature updated finishes and large windows that bathe the home in natural light. The luxurious master suite includes a walk-out patio, fireplace, steam shower with 8 water jets, and a Jacuzzi tub. With 3 bedrooms, 3 full baths, 3 half baths, 3 fireplaces, a sunroom, and a family room with built-ins, there’s room for both entertaining and quiet enjoyment. Additional highlights include 6 garage spaces, Generac Home Generator, slate patio and many more exclusive amenities. Plus, access to top-rated schools, shopping, and dining in charming downtown New Baltimore. Don’t miss your chance to own one of Chesterfield’s finest lakefront properties—schedule your private showing today.
Listing Agent
Community Choice Realty Inc. License #MISPE-6501416931 Listed on: 05/26/2025

Home Details
Home Type
- Single Family
Est. Annual Taxes
Year Built
- Built in 1947
Lot Details
- 0.94 Acre Lot
- Lot Dimensions are 143 x 365
- Waterfront
- Sprinkler System
Home Design
- Tudor Architecture
- Brick Exterior Construction
Interior Spaces
- 4,300 Sq Ft Home
- 2-Story Property
- Entryway
- Great Room with Fireplace
- Family Room
- Dining Room with Fireplace
- Formal Dining Room
- Loft
- Sun or Florida Room
- Basement
- Block Basement Construction
- Attic Fan
- Laundry on lower level
Kitchen
- Breakfast Area or Nook
- Oven or Range
- Microwave
- Dishwasher
- Disposal
Flooring
- Wood
- Carpet
Bedrooms and Bathrooms
- 3 Bedrooms
- Fireplace in Primary Bedroom
Parking
- 6 Car Direct Access Garage
- Second Garage
- Heated Garage
- Garage Door Opener
Outdoor Features
- Seawall
- Balcony
- Patio
- Shed
- Breezeway
Utilities
- Forced Air Heating and Cooling System
- Boiler Heating System
- Heating System Uses Natural Gas
- Gas Water Heater
Listing and Financial Details
- Assessor Parcel Number 15-09-26-153-021
Community Details
Overview
- Pointe Lakeview Subdivision
Recreation
- Pier or Dock
Map
Home Values in the Area
Average Home Value in this Area
Tax History
| Year | Tax Paid | Tax Assessment Tax Assessment Total Assessment is a certain percentage of the fair market value that is determined by local assessors to be the total taxable value of land and additions on the property. | Land | Improvement |
|---|---|---|---|---|
| 2025 | $15,840 | $594,200 | $0 | $0 |
| 2024 | $9,121 | $575,700 | $0 | $0 |
| 2023 | $8,645 | $540,800 | $0 | $0 |
| 2022 | $14,333 | $481,500 | $0 | $0 |
| 2021 | $13,935 | $470,300 | $0 | $0 |
| 2020 | $7,944 | $459,500 | $0 | $0 |
| 2019 | $12,350 | $439,500 | $0 | $0 |
| 2018 | $12,639 | $424,600 | $222,600 | $202,000 |
| 2017 | $12,377 | $400,000 | $200,300 | $199,700 |
| 2016 | $12,350 | $400,000 | $0 | $0 |
| 2015 | $7,579 | $370,300 | $0 | $0 |
| 2014 | $7,579 | $341,100 | $192,900 | $148,200 |
| 2012 | -- | $0 | $0 | $0 |
Property History
| Date | Event | Price | Change | Sq Ft Price |
|---|---|---|---|---|
| 07/31/2025 07/31/25 | Price Changed | $2,190,000 | -8.7% | $509 / Sq Ft |
| 06/11/2025 06/11/25 | Price Changed | $2,399,000 | -7.7% | $558 / Sq Ft |
| 05/26/2025 05/26/25 | For Sale | $2,599,000 | -- | $604 / Sq Ft |
Purchase History
| Date | Type | Sale Price | Title Company |
|---|---|---|---|
| Warranty Deed | -- | None Listed On Document | |
| Warranty Deed | -- | None Listed On Document | |
| Warranty Deed | -- | None Listed On Document | |
| Warranty Deed | -- | None Listed On Document | |
| Warranty Deed | -- | None Listed On Document |
Mortgage History
| Date | Status | Loan Amount | Loan Type |
|---|---|---|---|
| Previous Owner | $500,000 | Credit Line Revolving | |
| Previous Owner | $275,000 | Credit Line Revolving |
Source: Michigan Multiple Listing Service
MLS Number: 50176066
APN: 15-09-26-153-021
- 33510 Meldrum St Unit 16
- 33505 Meldrum St
- 48841 Salt River Dr
- 48855 Salt River Dr
- 33572 Roselawn St
- 49300 Bayshore St
- 49039 Jefferson Ave
- 49370 Bay Ln
- 33796 Michigamme Dr Unit 34
- 33878 Au Sable Dr Unit 19
- The Chestnut Plan at Lottivue Riverside Woods - Ranch
- The Willow Plan at Lottivue Riverside Woods - Ranch
- 33831 Au Sable Dr Unit 24
- 48506 Jefferson Ave
- 48387 Jefferson Ave
- 33802 Au Sable Dr
- 49677 Manistee Dr Unit 85
- 33806 Au Sable Dr
- 48556 Harbor Dr
- 48526 Jefferson Ave
- 48387 Jefferson Ave
- 32550 Sutton Rd
- 49644 Nautical Dr
- 50790 Redwood Dr
- 50339 Bay Ct Unit ID1032338P
- 50632 Jefferson Ave
- 31260 23 Mile Rd
- 50631 Jefferson Ave
- 32952 Antrim Dr
- 47110 Jefferson Ave Unit 6
- 29179 Cotton Rd
- 50105 N Jimmy Ct Unit 159
- 30001 23 Mile Rd
- 29126 Timber Woods Dr
- 50440 Oakview Dr
- 51897 Huntley Ave Unit ID1032329P
- 35721 Alfred St Unit 6
- 50451 Bay Run N Unit 54
- 36241 Hathaway St Unit 6
- 30020 Pineview Cir Unit 168
