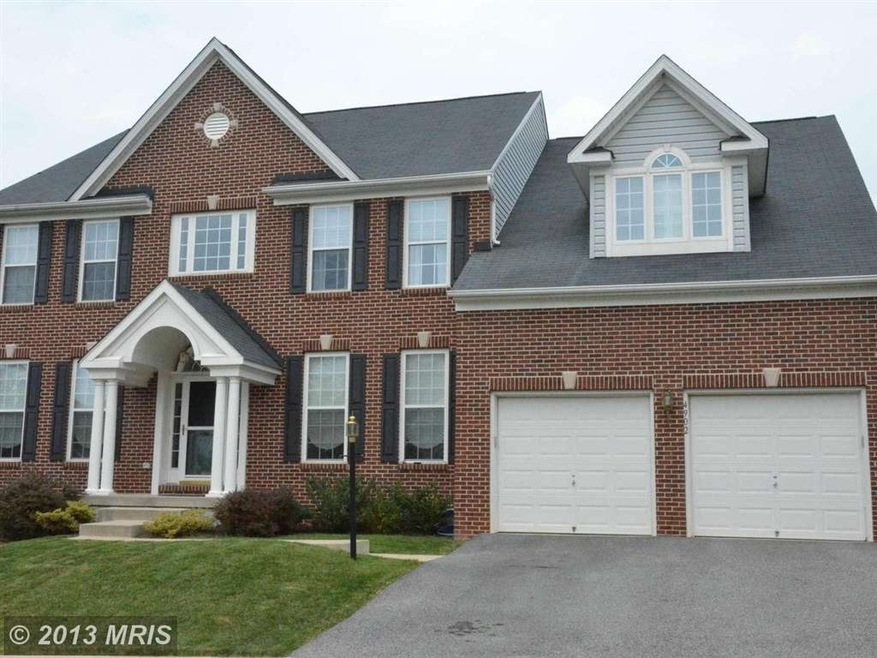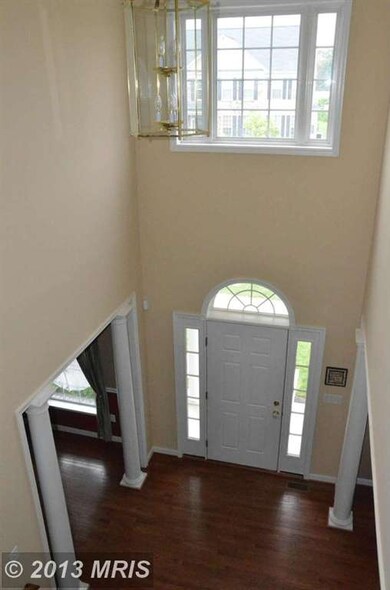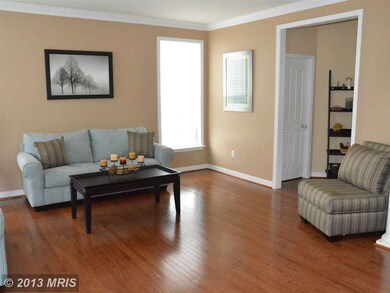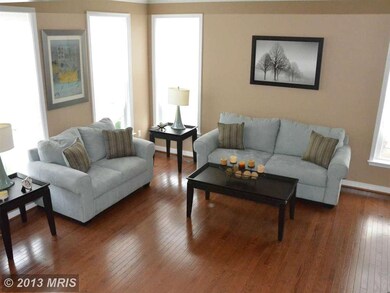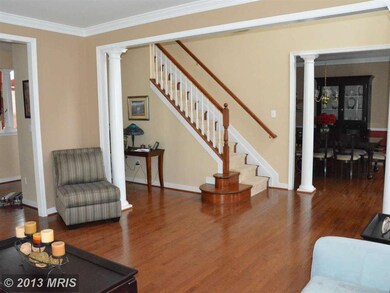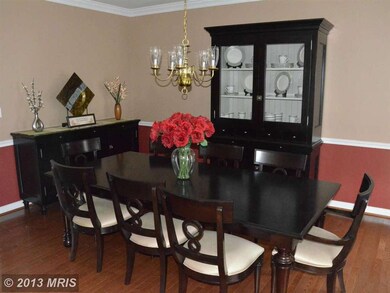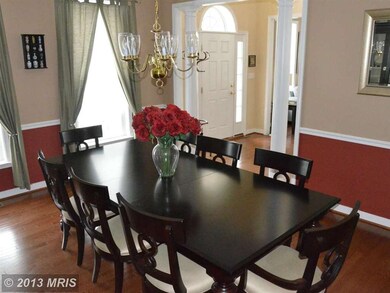
4902 Bucks School House Rd Rosedale, MD 21237
Highlights
- Gourmet Country Kitchen
- Colonial Architecture
- Cathedral Ceiling
- Open Floorplan
- Deck
- Wood Flooring
About This Home
As of February 2021Well Maintained 4 BR,2.5 BA Brick Front Colonial w/over 4300 sq ft of living-Hardwd Flrs in Foyer,LR & DR & Eat-In KIT & Sunrm w/ceramic flrs;Spacious 2 story FAM RM w/FP;KIT w/42" Cabinets, Granite & Recessed Light. Butler's Pantry. Custom Moldings Thruout.1st Fl Office;.OWNER SUITE w/Garden MSTR BA; Generous BR sizes w/Walkin Closets.LL w/2nd FAM Rm & Rec Area; Spacious Deck & Plenty of Storage.
Last Agent to Sell the Property
Cummings & Co. Realtors License #RSR004518 Listed on: 07/10/2013

Home Details
Home Type
- Single Family
Est. Annual Taxes
- $5,170
Year Built
- Built in 2007
Lot Details
- 8,407 Sq Ft Lot
- Landscaped
- Property is in very good condition
HOA Fees
- $30 Monthly HOA Fees
Parking
- 2 Car Attached Garage
- Garage Door Opener
Home Design
- Colonial Architecture
- Shingle Roof
- Brick Front
Interior Spaces
- Property has 3 Levels
- Open Floorplan
- Wet Bar
- Chair Railings
- Crown Molding
- Cathedral Ceiling
- Ceiling Fan
- Fireplace Mantel
- Double Pane Windows
- Vinyl Clad Windows
- Insulated Windows
- Window Treatments
- Casement Windows
- Window Screens
- Sliding Doors
- Insulated Doors
- Six Panel Doors
- Family Room Off Kitchen
- Dining Area
- Wood Flooring
- Washer and Dryer Hookup
Kitchen
- Gourmet Country Kitchen
- Breakfast Area or Nook
- Butlers Pantry
- Built-In Double Oven
- Cooktop
- Microwave
- Ice Maker
- Dishwasher
- Kitchen Island
- Upgraded Countertops
- Disposal
Bedrooms and Bathrooms
- 4 Bedrooms
- En-Suite Bathroom
- 2.5 Bathrooms
- Whirlpool Bathtub
Improved Basement
- Heated Basement
- Walk-Up Access
- Rear Basement Entry
- Sump Pump
- Space For Rooms
- Basement Windows
Home Security
- Storm Doors
- Fire and Smoke Detector
Utilities
- Forced Air Heating and Cooling System
- Vented Exhaust Fan
- Underground Utilities
- Natural Gas Water Heater
- Cable TV Available
Additional Features
- Low Pile Carpeting
- Deck
Community Details
- Built by LENNAR
- Goddard Subdivision, Independence Floorplan
Listing and Financial Details
- Tax Lot 40
- Assessor Parcel Number 04142400011366
Ownership History
Purchase Details
Home Financials for this Owner
Home Financials are based on the most recent Mortgage that was taken out on this home.Purchase Details
Home Financials for this Owner
Home Financials are based on the most recent Mortgage that was taken out on this home.Purchase Details
Home Financials for this Owner
Home Financials are based on the most recent Mortgage that was taken out on this home.Purchase Details
Home Financials for this Owner
Home Financials are based on the most recent Mortgage that was taken out on this home.Similar Homes in Rosedale, MD
Home Values in the Area
Average Home Value in this Area
Purchase History
| Date | Type | Sale Price | Title Company |
|---|---|---|---|
| Deed | $525,000 | Advantage Title Co | |
| Deed | $442,417 | Kg Title Inc | |
| Deed | $459,990 | -- | |
| Deed | $459,990 | -- |
Mortgage History
| Date | Status | Loan Amount | Loan Type |
|---|---|---|---|
| Open | $420,000 | New Conventional | |
| Previous Owner | $420,000 | New Conventional | |
| Previous Owner | $398,175 | New Conventional | |
| Previous Owner | $413,950 | Purchase Money Mortgage | |
| Previous Owner | $413,950 | Purchase Money Mortgage |
Property History
| Date | Event | Price | Change | Sq Ft Price |
|---|---|---|---|---|
| 02/12/2021 02/12/21 | Sold | $525,000 | +1.9% | $120 / Sq Ft |
| 12/10/2020 12/10/20 | Pending | -- | -- | -- |
| 12/04/2020 12/04/20 | For Sale | $515,000 | +16.4% | $118 / Sq Ft |
| 10/03/2013 10/03/13 | Sold | $442,417 | -1.7% | $101 / Sq Ft |
| 09/04/2013 09/04/13 | Pending | -- | -- | -- |
| 08/28/2013 08/28/13 | For Sale | $449,900 | 0.0% | $103 / Sq Ft |
| 07/19/2013 07/19/13 | Pending | -- | -- | -- |
| 07/10/2013 07/10/13 | For Sale | $449,900 | -- | $103 / Sq Ft |
Tax History Compared to Growth
Tax History
| Year | Tax Paid | Tax Assessment Tax Assessment Total Assessment is a certain percentage of the fair market value that is determined by local assessors to be the total taxable value of land and additions on the property. | Land | Improvement |
|---|---|---|---|---|
| 2025 | $7,532 | $565,467 | -- | -- |
| 2024 | $7,532 | $531,333 | $0 | $0 |
| 2023 | $3,433 | $497,200 | $128,100 | $369,100 |
| 2022 | $6,699 | $491,467 | $0 | $0 |
| 2021 | $5,911 | $485,733 | $0 | $0 |
| 2020 | $5,818 | $480,000 | $128,100 | $351,900 |
| 2019 | $5,573 | $459,833 | $0 | $0 |
| 2018 | $5,861 | $439,667 | $0 | $0 |
| 2017 | $5,348 | $419,500 | $0 | $0 |
| 2016 | $5,977 | $408,833 | $0 | $0 |
| 2015 | $5,977 | $398,167 | $0 | $0 |
| 2014 | $5,977 | $387,500 | $0 | $0 |
Agents Affiliated with this Home
-
Ron Gonzales
R
Seller's Agent in 2021
Ron Gonzales
HomeSmart
(410) 241-4715
2 Total Sales
-
Ali Raza

Buyer's Agent in 2021
Ali Raza
Taylor Properties
(443) 831-2003
112 Total Sales
-
Suzanne Burton

Seller's Agent in 2013
Suzanne Burton
Cummings & Co Realtors
(410) 627-4044
79 Total Sales
Map
Source: Bright MLS
MLS Number: 1003614004
APN: 14-2400011366
- 8144 Rose Haven Rd
- 5063 Silver Oak Dr
- 2 Comes Ridge Ct
- 4 Comes Ridge Ct
- 1 Comes Ridge Ct
- 34 Broadbridge Rd
- 7 Comes Ridge Ct
- 4718 White Marsh Rd
- 5044 Silver Oak Dr
- 5048 Silver Oak Dr
- 4903 Linda Ave
- 5015 Springhouse Cir
- 4630 Ridge Rd
- 4908 Arcola Rd
- 4920 Arcola Rd
- 5023 Shirleybrook Ave
- 0 Ridge Rd
- 4900 Ridge Rd
- 77 Laurel Path Ct
- 4244 Maple Path Cir
