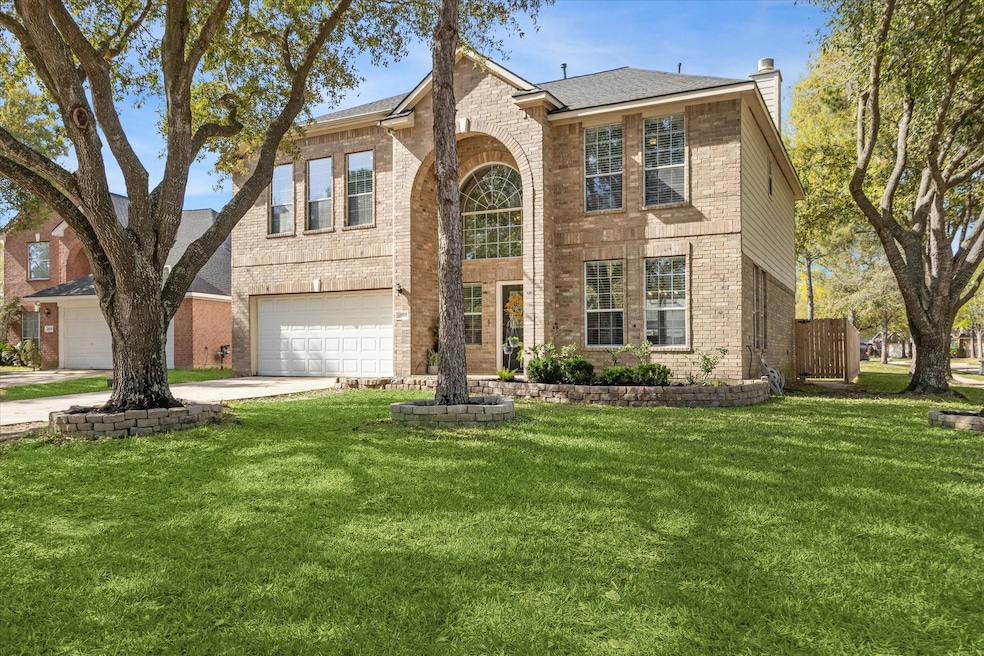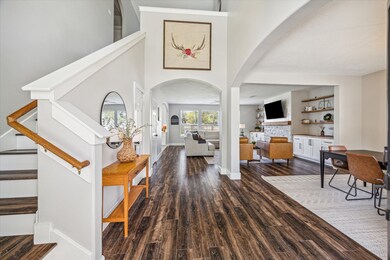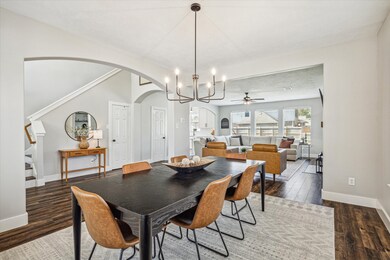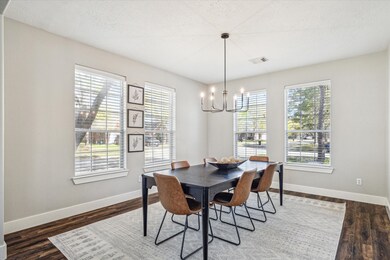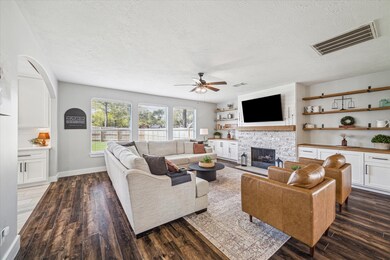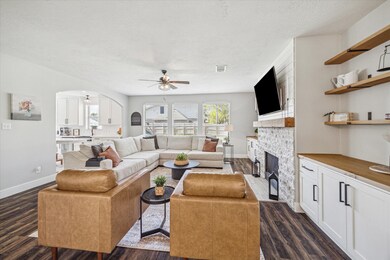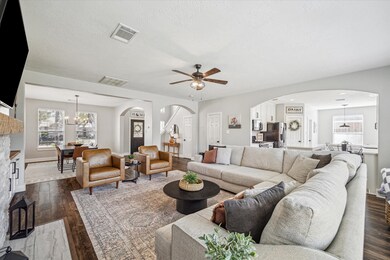
4902 Capesbrook Ct Katy, TX 77494
Southwest Cinco Ranch NeighborhoodHighlights
- Golf Course Community
- Tennis Courts
- Deck
- Odessa Kilpatrick Elementary School Rated A+
- Clubhouse
- 4-minute walk to Sanderfold Playground
About This Home
As of April 2025Welcome HOME to 4902 Capesbrook Court in the highly desirable Cinco Ranch community! This beautiful 4 bedroom, 2.5 bath home offers over 2,600+ SF of comfort with an abundance of updates & features: two spacious living areas, a large kitchen w/new cabinetry, granite countertops, black stainless appliances, new custom paint, trim, and flooring. Large Dining Room & Kitchen offers great space for entertaining. Family Room is warm & inviting w/gaslog Fireplace accented w/stone and wood mantel, custom built-in cabinetry and paint. Spacious Primary Suite is a retreat! Spacious Secondary Bedrooms and Full Bath. Custom Guest 1/2 Bath. Large corner lot on a cul-de-sac offers plenty of room to play, entertain, or unwind. This meticulously maintained home has 2021 roof install, 1 yr old fence, new flooring, paint, trim, lighting features, and so much more. Highly acclaimed Katy ISD schools. Located near great shopping, dining, & entertainment. Minutes to Grand Parkway, West Park Toll, & I-10.
Last Agent to Sell the Property
Keller Williams Premier Realty License #0612931 Listed on: 03/27/2025

Home Details
Home Type
- Single Family
Est. Annual Taxes
- $7,847
Year Built
- Built in 2002
Lot Details
- 7,691 Sq Ft Lot
- Cul-De-Sac
- East Facing Home
- Back Yard Fenced
- Corner Lot
HOA Fees
- $104 Monthly HOA Fees
Parking
- 2 Car Attached Garage
- Garage Door Opener
- Driveway
Home Design
- Traditional Architecture
- Brick Exterior Construction
- Slab Foundation
- Composition Roof
- Cement Siding
Interior Spaces
- 2,607 Sq Ft Home
- 2-Story Property
- High Ceiling
- Ceiling Fan
- Free Standing Fireplace
- Gas Log Fireplace
- Window Treatments
- Formal Entry
- Family Room Off Kitchen
- Living Room
- Breakfast Room
- Utility Room
- Washer and Electric Dryer Hookup
- Laminate Flooring
- Fire and Smoke Detector
Kitchen
- Electric Oven
- Gas Cooktop
- <<microwave>>
- Dishwasher
- Kitchen Island
- Granite Countertops
- Self-Closing Cabinet Doors
- Disposal
Bedrooms and Bathrooms
- 4 Bedrooms
- Double Vanity
- Soaking Tub
- <<tubWithShowerToken>>
- Separate Shower
Eco-Friendly Details
- Energy-Efficient Thermostat
Outdoor Features
- Tennis Courts
- Deck
- Patio
- Rear Porch
Schools
- Kilpatrick Elementary School
- Cinco Ranch Junior High School
- Tompkins High School
Utilities
- Central Heating and Cooling System
- Heating System Uses Gas
- Programmable Thermostat
Community Details
Overview
- Association fees include clubhouse, recreation facilities
- Grand Manor Association, Phone Number (281) 394-7195
- Cinco Ranch West Sec 13 Subdivision
Amenities
- Picnic Area
- Clubhouse
- Meeting Room
- Party Room
Recreation
- Golf Course Community
- Tennis Courts
- Community Basketball Court
- Pickleball Courts
- Community Playground
- Community Pool
Security
- Security Guard
Ownership History
Purchase Details
Home Financials for this Owner
Home Financials are based on the most recent Mortgage that was taken out on this home.Purchase Details
Home Financials for this Owner
Home Financials are based on the most recent Mortgage that was taken out on this home.Purchase Details
Similar Homes in Katy, TX
Home Values in the Area
Average Home Value in this Area
Purchase History
| Date | Type | Sale Price | Title Company |
|---|---|---|---|
| Vendors Lien | -- | Monarch Title Of Texas | |
| Vendors Lien | -- | North American Title Co | |
| Special Warranty Deed | -- | North American Title Co | |
| Deed | -- | -- |
Mortgage History
| Date | Status | Loan Amount | Loan Type |
|---|---|---|---|
| Open | $212,500 | New Conventional | |
| Closed | $204,000 | Purchase Money Mortgage | |
| Previous Owner | $100,000 | No Value Available |
Property History
| Date | Event | Price | Change | Sq Ft Price |
|---|---|---|---|---|
| 04/30/2025 04/30/25 | Sold | -- | -- | -- |
| 04/04/2025 04/04/25 | Pending | -- | -- | -- |
| 03/27/2025 03/27/25 | For Sale | $464,500 | -- | $178 / Sq Ft |
Tax History Compared to Growth
Tax History
| Year | Tax Paid | Tax Assessment Tax Assessment Total Assessment is a certain percentage of the fair market value that is determined by local assessors to be the total taxable value of land and additions on the property. | Land | Improvement |
|---|---|---|---|---|
| 2023 | $6,364 | $323,422 | $0 | $352,015 |
| 2022 | $6,544 | $294,020 | $0 | $326,030 |
| 2021 | $7,015 | $267,290 | $48,000 | $219,290 |
| 2020 | $6,899 | $259,150 | $35,700 | $223,450 |
| 2019 | $7,011 | $254,440 | $35,700 | $218,740 |
| 2018 | $6,805 | $246,680 | $35,700 | $210,980 |
| 2017 | $6,908 | $249,060 | $34,000 | $215,060 |
| 2016 | $6,929 | $249,830 | $34,000 | $215,830 |
| 2015 | $5,705 | $249,620 | $34,000 | $215,620 |
| 2014 | $5,090 | $220,390 | $34,000 | $186,390 |
Agents Affiliated with this Home
-
Les Strech
L
Seller's Agent in 2025
Les Strech
Keller Williams Premier Realty
3 in this area
43 Total Sales
-
Carlessia Jammer

Buyer's Agent in 2025
Carlessia Jammer
Jammer Realty
(832) 689-2341
1 in this area
26 Total Sales
Map
Source: Houston Association of REALTORS®
MLS Number: 80916853
APN: 2290-13-002-0090-914
- 26610 Surrey Park Ln
- 26515 Autumn Orchard Ct
- 4515 Tremont Glen Ln
- 4611 Camden Brook Ln
- 5023 Birch Manor Ln
- 4927 Caponi Falls Ln
- 26311 Shady Walk Ln
- 26210 Seminole Hill Ln
- 5127 Shadow Breeze Ln
- 4647 Wellington Grove Ln
- 5334 Barleycorn Ln
- 27011 Camirillo Creek Ln
- 27018 Camirillo Creek Ln
- 8711 Chamomile Meadow Trail
- 4435 Calvet Forest Dr
- 5114 Big Meadow Ln
- 4422 Desert Cliff Ct
- 26707 Abbey Springs Ln
- 5119 Big Meadow Ln
- 4526 Ambrosia Springs Ln
