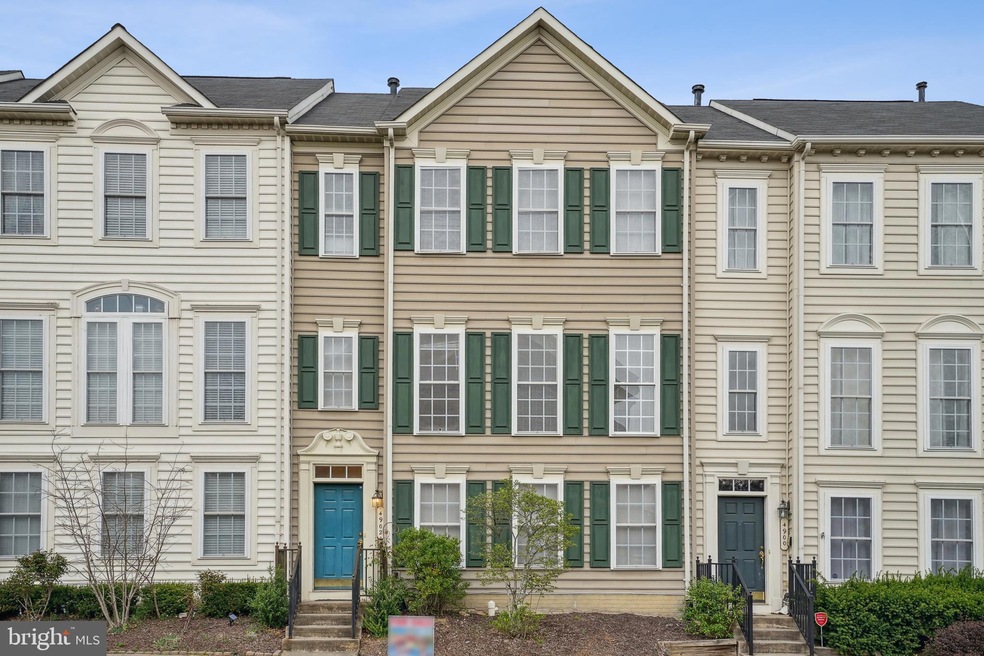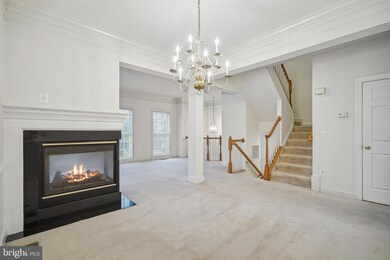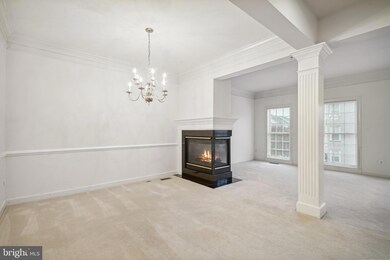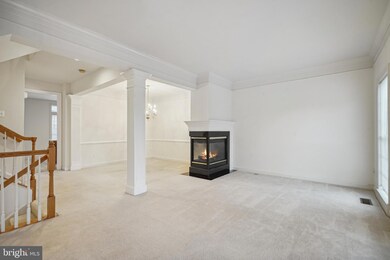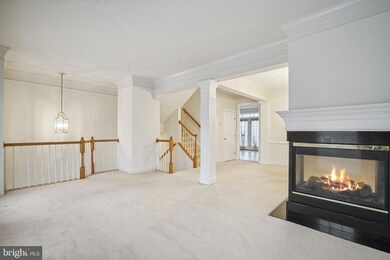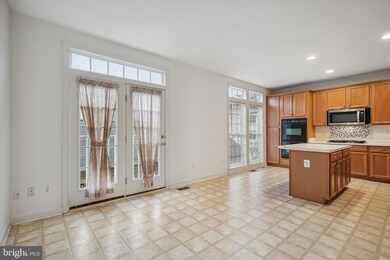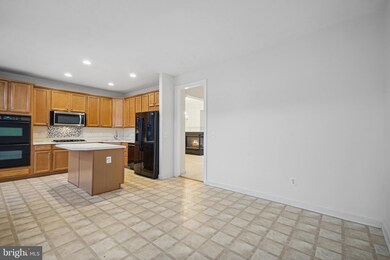
4902 Dashiell Place Woodbridge, VA 22192
Beaver Creek NeighborhoodHighlights
- Colonial Architecture
- 1 Fireplace
- Community Pool
- Sonnie Penn Elementary School Rated A-
- Upgraded Countertops
- Tennis Courts
About This Home
As of May 2024Open House Cancel. Seller Accepted Offer
Seller set offer deadline for Sunday 04/14/2024 6:00 pm. Please submit your best and highest offer. Seller has the right to decide before deadline.
Welcome to this meticulously maintained townhouse located in a tranquil and highly sought-after community. This residence features three bedrooms, three full bathrooms, and one half bathroom, providing ample space for comfortable living. Natural light floods the interior, creating a welcoming ambiance throughout. The updated kitchen adds a touch of modernity, while the gleaming hardwood floors contribute to the home's elegant appeal. Additionally, the cozy finished basement adds versatility to the living space, ideal for relaxation or entertainment. This property also includes a detached two-car garage, offering convenient parking and storage solutions. Residents can savor the peace and quiet of the neighborhood while still enjoying proximity to essential amenities such as shopping, dining, and commuter routes. Situated just minutes away from the commuter lot and the renowned Potomac Mills Mall, this home perfectly balances comfort and convenience. Don't let this opportunity slip away – seize the chance to transform this townhouse into your dream home today.
Townhouse Details
Home Type
- Townhome
Est. Annual Taxes
- $4,869
Year Built
- Built in 2005
Lot Details
- 2,365 Sq Ft Lot
- Property is in excellent condition
HOA Fees
- $91 Monthly HOA Fees
Home Design
- Colonial Architecture
- Permanent Foundation
- Vinyl Siding
Interior Spaces
- 1,812 Sq Ft Home
- Property has 3 Levels
- Ceiling height of 9 feet or more
- 1 Fireplace
- Dining Area
- Dryer
Kitchen
- Breakfast Area or Nook
- Eat-In Kitchen
- Cooktop
- Microwave
- Dishwasher
- Upgraded Countertops
- Disposal
Bedrooms and Bathrooms
- 3 Bedrooms
Parking
- 2 Open Parking Spaces
- 2 Parking Spaces
- Parking Lot
Schools
- Penn Elementary School
- Beville Middle School
- Osbourn Park High School
Utilities
- Forced Air Heating and Cooling System
- Vented Exhaust Fan
- Natural Gas Water Heater
Listing and Financial Details
- Tax Lot 217
- Assessor Parcel Number 8193-01-2950
Community Details
Overview
- Association fees include common area maintenance, lawn maintenance, management, parking fee, pool(s), road maintenance, snow removal, trash
- Prince William County Center Owners Association
- Prince William Town Center Subdivision
- Property Manager
Amenities
- Meeting Room
- Party Room
Recreation
- Tennis Courts
- Community Playground
- Community Pool
Pet Policy
- Pets Allowed
Ownership History
Purchase Details
Home Financials for this Owner
Home Financials are based on the most recent Mortgage that was taken out on this home.Purchase Details
Home Financials for this Owner
Home Financials are based on the most recent Mortgage that was taken out on this home.Map
Similar Homes in Woodbridge, VA
Home Values in the Area
Average Home Value in this Area
Purchase History
| Date | Type | Sale Price | Title Company |
|---|---|---|---|
| Deed | $540,000 | First American Title Insurance | |
| Special Warranty Deed | $354,815 | -- |
Mortgage History
| Date | Status | Loan Amount | Loan Type |
|---|---|---|---|
| Open | $393,750 | New Conventional | |
| Previous Owner | $371,000 | Adjustable Rate Mortgage/ARM | |
| Previous Owner | $283,852 | New Conventional |
Property History
| Date | Event | Price | Change | Sq Ft Price |
|---|---|---|---|---|
| 05/17/2024 05/17/24 | Sold | $540,000 | -1.8% | $298 / Sq Ft |
| 04/08/2024 04/08/24 | For Sale | $549,900 | 0.0% | $303 / Sq Ft |
| 02/28/2020 02/28/20 | Rented | $2,175 | 0.0% | -- |
| 01/28/2020 01/28/20 | Price Changed | $2,175 | -5.4% | $1 / Sq Ft |
| 01/19/2020 01/19/20 | Price Changed | $2,300 | +4.5% | $1 / Sq Ft |
| 01/09/2020 01/09/20 | For Rent | $2,200 | +4.8% | -- |
| 04/30/2017 04/30/17 | Rented | $2,100 | 0.0% | -- |
| 04/27/2017 04/27/17 | Under Contract | -- | -- | -- |
| 04/19/2017 04/19/17 | For Rent | $2,100 | +5.0% | -- |
| 01/05/2012 01/05/12 | Rented | $2,000 | -9.1% | -- |
| 01/05/2012 01/05/12 | Under Contract | -- | -- | -- |
| 12/20/2011 12/20/11 | For Rent | $2,200 | -- | -- |
Tax History
| Year | Tax Paid | Tax Assessment Tax Assessment Total Assessment is a certain percentage of the fair market value that is determined by local assessors to be the total taxable value of land and additions on the property. | Land | Improvement |
|---|---|---|---|---|
| 2024 | $4,905 | $493,200 | $128,500 | $364,700 |
| 2023 | $4,784 | $459,800 | $119,000 | $340,800 |
| 2022 | $5,014 | $444,100 | $114,400 | $329,700 |
| 2021 | $4,927 | $403,700 | $104,000 | $299,700 |
| 2020 | $5,885 | $379,700 | $100,000 | $279,700 |
| 2019 | $5,602 | $361,400 | $99,300 | $262,100 |
| 2018 | $4,200 | $347,800 | $96,800 | $251,000 |
| 2017 | $4,125 | $334,200 | $117,200 | $217,000 |
| 2016 | $4,023 | $328,900 | $136,200 | $192,700 |
| 2015 | $4,067 | $329,900 | $136,200 | $193,700 |
| 2014 | $4,067 | $325,500 | $133,600 | $191,900 |
Source: Bright MLS
MLS Number: VAPW2067672
APN: 8193-01-2950
- 12973 Mandolin Ln
- 5030 Melissa Place
- 4839 Montega Dr
- 13012 Taverner Loop
- 5101 Yawl Ct
- 13041 Lashmere Ct
- 13073 Taverner Loop
- 12854 Hyannis Ln
- 12446 Pfitzner Ct
- 4788 Kelly Rd
- 13009 Kimbrough Ln
- 4435 Prince William Pkwy
- 13217 Kephart Ln
- 13212 Quate Ln
- 12508 Southington Dr
- 13214 Delaney Rd
- 13130 Kerrydale Rd
- 4480 Weejun Loop
- 4411 Kentland Dr
- 4550 Kendall Dr
