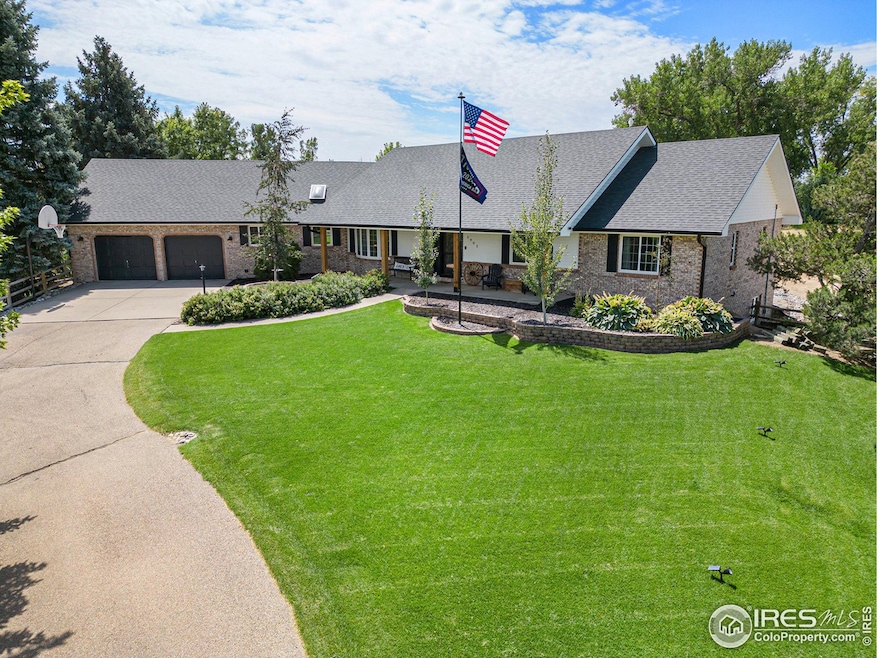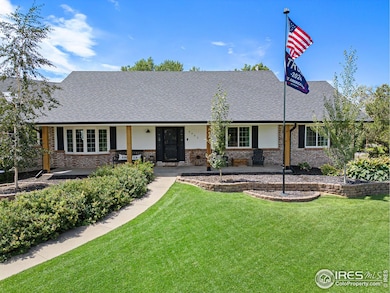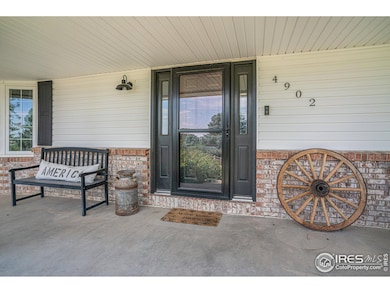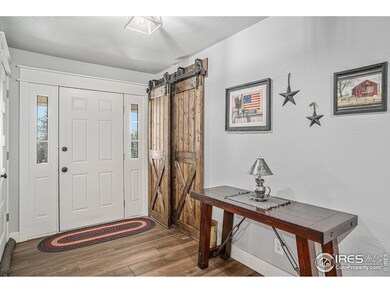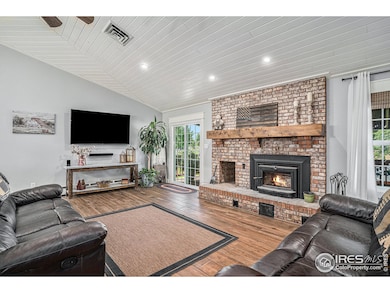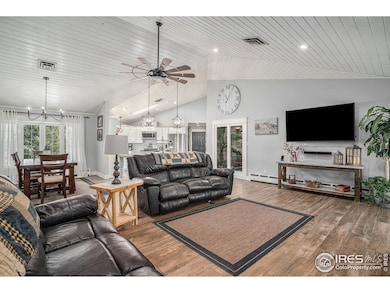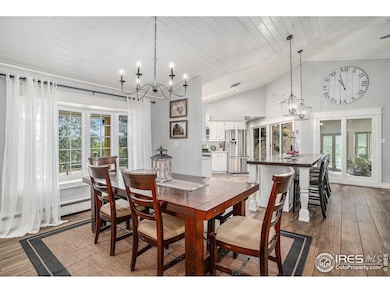
4902 Kiowa Dr Greeley, CO 80634
Highlights
- Parking available for a boat
- Open Floorplan
- Wooded Lot
- Horses Allowed On Property
- Deck
- Cathedral Ceiling
About This Home
As of July 2025Welcome to your dream home! This stunning 5-bedroom, 5-bathroom home offers luxurious living with plenty of space. The open-concept design features a spacious living area, a gourmet kitchen, and a beautiful dining space perfect for entertaining. Main floor Office, enclosed porch, covered patio and a large new covered deck. Huge finished walk-out basement with wet bar providing comfort and convenience for family and guests.Outside, enjoy the serenity of your own acreage, complete with a large versatile heated shop and custom designed landscaping w/ a non potable water tap. The expansive grounds offer endless possibilities for outdoor activities and relaxation. This property combines the best of country living with modern amenities, making it the perfect place to call home.
Home Details
Home Type
- Single Family
Est. Annual Taxes
- $3,953
Year Built
- Built in 1984
Lot Details
- 1.33 Acre Lot
- Northeast Facing Home
- Kennel or Dog Run
- Wood Fence
- Lot Has A Rolling Slope
- Sprinkler System
- Wooded Lot
- Landscaped with Trees
HOA Fees
- $4 Monthly HOA Fees
Parking
- 2 Car Attached Garage
- Heated Garage
- Garage Door Opener
- Parking available for a boat
Home Design
- Brick Veneer
- Wood Frame Construction
- Composition Roof
Interior Spaces
- 4,387 Sq Ft Home
- 1-Story Property
- Open Floorplan
- Wet Bar
- Beamed Ceilings
- Cathedral Ceiling
- Ceiling Fan
- Skylights
- Free Standing Fireplace
- Window Treatments
- Bay Window
- Family Room
- Dining Room
- Home Office
- Sun or Florida Room
- Fire and Smoke Detector
- Property Views
Kitchen
- Eat-In Kitchen
- Electric Oven or Range
- Self-Cleaning Oven
- Microwave
- Dishwasher
- Kitchen Island
- Disposal
Flooring
- Wood
- Laminate
- Tile
Bedrooms and Bathrooms
- 5 Bedrooms
- Walk-In Closet
- Primary Bathroom is a Full Bathroom
Laundry
- Laundry on main level
- Washer and Dryer Hookup
Basement
- Walk-Out Basement
- Basement Fills Entire Space Under The House
Outdoor Features
- Deck
- Enclosed patio or porch
- Exterior Lighting
- Separate Outdoor Workshop
- Outdoor Storage
Schools
- Monfort Elementary School
- John Evans Middle School
- Greeley West High School
Utilities
- Central Air
- Baseboard Heating
- Septic System
- High Speed Internet
- Satellite Dish
- Cable TV Available
Additional Features
- Mineral Rights Excluded
- Horses Allowed On Property
Listing and Financial Details
- Assessor Parcel Number R2725886
Community Details
Overview
- Association fees include common amenities, management
- Arrowhead HOA, Phone Number (970) 405-2839
- Arrowhead Sub 3Rd Fg Subdivision
Recreation
- Hiking Trails
Ownership History
Purchase Details
Home Financials for this Owner
Home Financials are based on the most recent Mortgage that was taken out on this home.Purchase Details
Home Financials for this Owner
Home Financials are based on the most recent Mortgage that was taken out on this home.Purchase Details
Home Financials for this Owner
Home Financials are based on the most recent Mortgage that was taken out on this home.Purchase Details
Home Financials for this Owner
Home Financials are based on the most recent Mortgage that was taken out on this home.Similar Homes in Greeley, CO
Home Values in the Area
Average Home Value in this Area
Purchase History
| Date | Type | Sale Price | Title Company |
|---|---|---|---|
| Warranty Deed | $360,000 | Tggt | |
| Interfamily Deed Transfer | -- | None Available | |
| Interfamily Deed Transfer | -- | Security Title | |
| Warranty Deed | $365,000 | -- |
Mortgage History
| Date | Status | Loan Amount | Loan Type |
|---|---|---|---|
| Open | $49,000 | Credit Line Revolving | |
| Open | $312,000 | New Conventional | |
| Closed | $100,000 | Credit Line Revolving | |
| Closed | $49,000 | Credit Line Revolving | |
| Closed | $50,000 | Credit Line Revolving | |
| Closed | $10,000 | Credit Line Revolving | |
| Closed | $341,000 | New Conventional | |
| Closed | $342,000 | New Conventional | |
| Previous Owner | $353,072 | FHA | |
| Previous Owner | $355,500 | Stand Alone Refi Refinance Of Original Loan | |
| Previous Owner | $328,500 | Unknown | |
| Previous Owner | $50,000 | Unknown | |
| Previous Owner | $208,000 | Unknown |
Property History
| Date | Event | Price | Change | Sq Ft Price |
|---|---|---|---|---|
| 07/15/2025 07/15/25 | Sold | $1,099,000 | 0.0% | $251 / Sq Ft |
| 04/21/2025 04/21/25 | Price Changed | $1,099,000 | -4.4% | $251 / Sq Ft |
| 03/26/2025 03/26/25 | For Sale | $1,149,000 | +219.2% | $262 / Sq Ft |
| 06/24/2021 06/24/21 | Off Market | $360,000 | -- | -- |
| 02/11/2014 02/11/14 | Sold | $360,000 | 0.0% | $78 / Sq Ft |
| 01/12/2014 01/12/14 | Pending | -- | -- | -- |
| 12/11/2013 12/11/13 | For Sale | $360,000 | -- | $78 / Sq Ft |
Tax History Compared to Growth
Tax History
| Year | Tax Paid | Tax Assessment Tax Assessment Total Assessment is a certain percentage of the fair market value that is determined by local assessors to be the total taxable value of land and additions on the property. | Land | Improvement |
|---|---|---|---|---|
| 2025 | $3,953 | $54,840 | $9,880 | $44,960 |
| 2024 | $3,953 | $54,840 | $9,880 | $44,960 |
| 2023 | $3,772 | $50,350 | $10,450 | $39,900 |
| 2022 | $3,715 | $42,220 | $10,720 | $31,500 |
| 2021 | $3,855 | $43,440 | $11,030 | $32,410 |
| 2020 | $3,566 | $40,320 | $8,260 | $32,060 |
| 2019 | $3,574 | $40,320 | $8,260 | $32,060 |
| 2018 | $3,083 | $36,690 | $4,550 | $32,140 |
| 2017 | $3,104 | $36,690 | $4,550 | $32,140 |
| 2016 | $2,214 | $29,630 | $3,720 | $25,910 |
| 2015 | $2,221 | $29,630 | $3,720 | $25,910 |
| 2014 | $1,971 | $25,800 | $4,830 | $20,970 |
Agents Affiliated with this Home
-
Duff Knott

Seller's Agent in 2025
Duff Knott
Realty One Group Fourpoints CO
(970) 405-2839
94 Total Sales
-
Matthew Thompson

Buyer's Agent in 2025
Matthew Thompson
Group Centerra
(970) 443-9910
21 Total Sales
-
Michelle Hubbard

Seller's Agent in 2014
Michelle Hubbard
RE/MAX
(970) 690-6706
24 Total Sales
Map
Source: IRES MLS
MLS Number: 1029392
APN: R2725886
- 5219 Kanawha Ln
- 4616 Homestead Ct
- 4521 Mesa Verde Dr
- 4415 S Shenandoah St
- 5217 Dry Creek Rd
- 3215 47th Ave
- 4740 Everglade Ct
- 4215 N Shenandoah St
- 4813 Hot Springs Dr
- 4500 Hot Springs Dr
- 5532 Pawnee Ln
- 4305 Monte Cimone St
- 4238 Grand Teton Rd
- 3602 Sienna Ave
- 4251 Grand Teton Rd
- 4500 Tuscany St Unit A
- 202 Lucca Dr Unit 202
- 1004 Lucca Dr Unit 1004
- 3603 Portofino Ave
- 4501 Dante St
