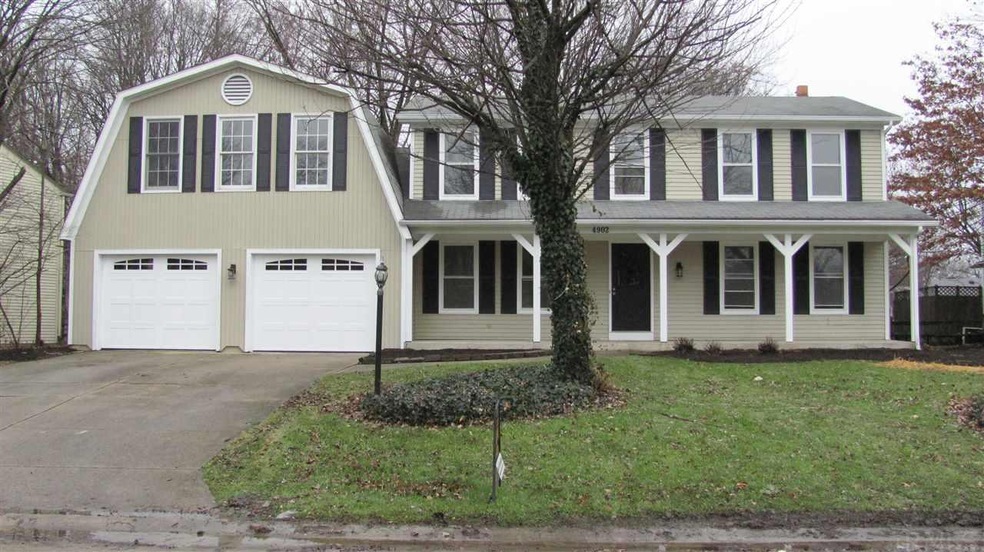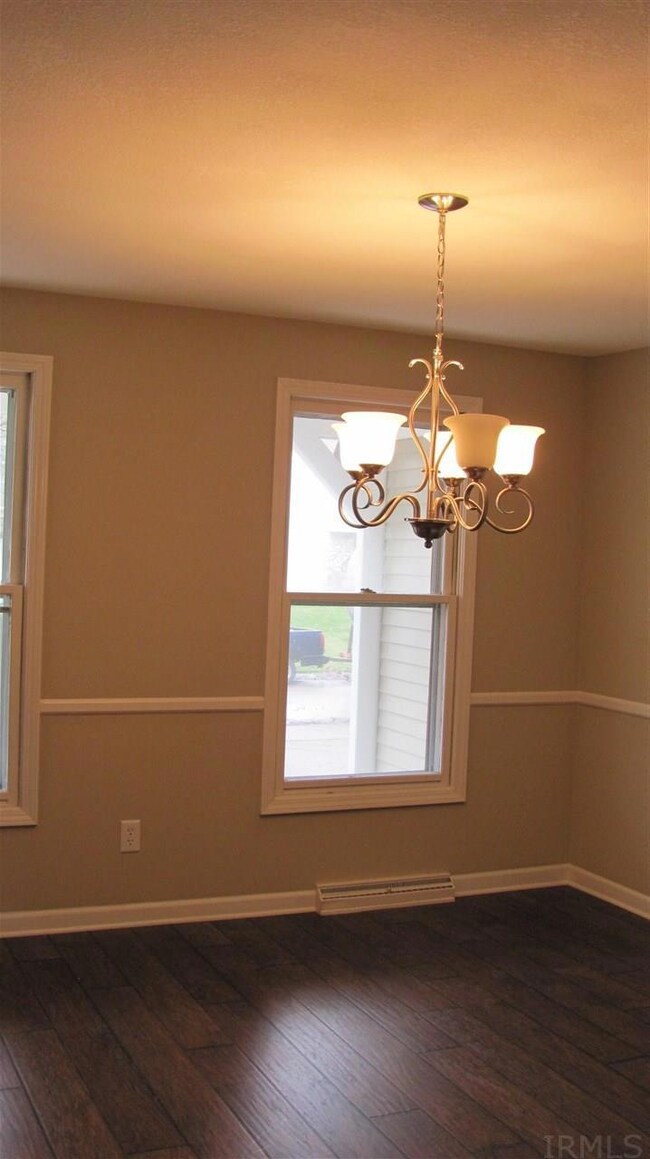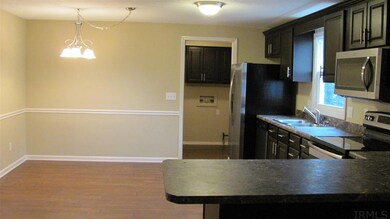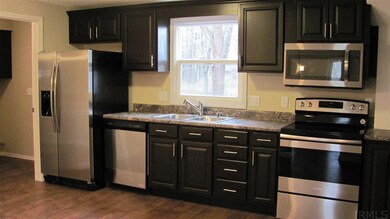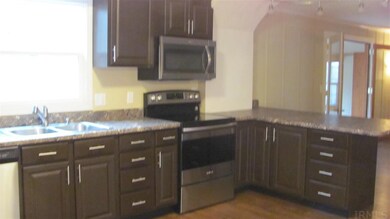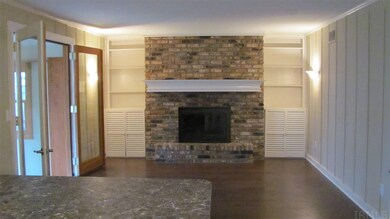
4902 Oak Creek Ct Fort Wayne, IN 46835
Arlington Park NeighborhoodHighlights
- Clubhouse
- 1 Fireplace
- Community Pool
- Traditional Architecture
- Great Room
- Covered patio or porch
About This Home
As of March 2017IF YOU ARE LOOKING FOR SPACE AND MOVE IN READY THIS IS THE ONE FOR YOU… STUNNING UPDATED KITCHEN WITH ALL NEW APPLIANCES…FORMAL DINING ROOM… FAMILY ROOM WITH BUILT-IN SHELVING & FIREPLACE THAT LEADS TO THE 4 SEASON ROOM THAT IS PERFECT FOR MORNING COFFEE & BIRD WATCHING…. BEDROOM ON THE MAIN FLOOR… LETS HEAD UPSTAIRS WHERE 4 OTHER BEDROOMS ARE LOCATED INCLUDING A MASTER BEDROOM WITH FULL BATH…. 3 OTHER SPACIOUS BEDROOMS PLUS LOTS OF CLOSET SPACE THROUGHOUT…. WAIT THERE IS ANOTHER 32X24 AMAZING ROOM WITH TONS OF CHARM THIS ROOM WOULD BE PERFECT FOR SMALL BUSINESS OR DAYCARE IT HAS SEPARATE ENTRANCE FROM THE 2 CAR ATTACHED GARAGE…OH I ALMOST FORGOT IT’S ON A FINISHED BASEMENT PERFECT FOR ENTERTAINING… PLUS ALL THE PERKS OF LIVING IN ARLINGTON PARK……
Home Details
Home Type
- Single Family
Est. Annual Taxes
- $1,624
Year Built
- Built in 1972
Lot Details
- 9,148 Sq Ft Lot
- Lot Dimensions are 80x115
- Property is Fully Fenced
- Landscaped
- Level Lot
HOA Fees
- $53 Monthly HOA Fees
Parking
- 2 Car Attached Garage
- Garage Door Opener
Home Design
- Traditional Architecture
- Vinyl Construction Material
Interior Spaces
- 2-Story Property
- Built-in Bookshelves
- 1 Fireplace
- Great Room
- Formal Dining Room
- Laundry on main level
- Finished Basement
Flooring
- Carpet
- Laminate
- Tile
Bedrooms and Bathrooms
- 5 Bedrooms
Schools
- Arlington Elementary School
- Jefferson Middle School
- Northrop High School
Utilities
- Forced Air Heating and Cooling System
- Heating System Uses Gas
Additional Features
- Covered patio or porch
- Suburban Location
Listing and Financial Details
- Assessor Parcel Number 02-08-23-305-011.000-072
Community Details
Overview
- Arlington Park Subdivision
Amenities
- Clubhouse
Recreation
- Community Playground
- Community Pool
Ownership History
Purchase Details
Home Financials for this Owner
Home Financials are based on the most recent Mortgage that was taken out on this home.Purchase Details
Home Financials for this Owner
Home Financials are based on the most recent Mortgage that was taken out on this home.Purchase Details
Purchase Details
Purchase Details
Purchase Details
Home Financials for this Owner
Home Financials are based on the most recent Mortgage that was taken out on this home.Similar Homes in the area
Home Values in the Area
Average Home Value in this Area
Purchase History
| Date | Type | Sale Price | Title Company |
|---|---|---|---|
| Warranty Deed | -- | Fidelity National Title Co L | |
| Special Warranty Deed | -- | Metropolitan Title Of Indian | |
| Sheriffs Deed | $154,206 | None Available | |
| Quit Claim Deed | -- | None Available | |
| Warranty Deed | -- | None Available | |
| Interfamily Deed Transfer | -- | Title Express Box |
Mortgage History
| Date | Status | Loan Amount | Loan Type |
|---|---|---|---|
| Open | $152,000 | New Conventional | |
| Previous Owner | $3,000,000 | Credit Line Revolving | |
| Previous Owner | $154,700 | No Value Available |
Property History
| Date | Event | Price | Change | Sq Ft Price |
|---|---|---|---|---|
| 03/31/2017 03/31/17 | Sold | $190,000 | -2.5% | $59 / Sq Ft |
| 02/25/2017 02/25/17 | Pending | -- | -- | -- |
| 01/04/2017 01/04/17 | For Sale | $194,900 | +64.5% | $61 / Sq Ft |
| 06/10/2016 06/10/16 | Sold | $118,500 | -13.2% | $46 / Sq Ft |
| 05/25/2016 05/25/16 | Pending | -- | -- | -- |
| 04/06/2016 04/06/16 | For Sale | $136,500 | -- | $53 / Sq Ft |
Tax History Compared to Growth
Tax History
| Year | Tax Paid | Tax Assessment Tax Assessment Total Assessment is a certain percentage of the fair market value that is determined by local assessors to be the total taxable value of land and additions on the property. | Land | Improvement |
|---|---|---|---|---|
| 2024 | $3,145 | $297,400 | $39,200 | $258,200 |
| 2022 | $3,074 | $269,100 | $39,200 | $229,900 |
| 2021 | $2,591 | $230,900 | $27,400 | $203,500 |
| 2020 | $2,236 | $202,000 | $27,400 | $174,600 |
| 2019 | $2,168 | $196,800 | $27,400 | $169,400 |
| 2018 | $1,978 | $178,700 | $27,400 | $151,300 |
| 2017 | $2,019 | $180,800 | $27,400 | $153,400 |
| 2016 | $3,762 | $172,400 | $27,400 | $145,000 |
| 2014 | $1,625 | $157,200 | $27,400 | $129,800 |
| 2013 | $1,624 | $157,300 | $27,400 | $129,900 |
Agents Affiliated with this Home
-
April West

Seller's Agent in 2017
April West
Scheerer McCulloch Real Estate
(260) 415-1197
2 in this area
295 Total Sales
-
Vicki Topp

Buyer's Agent in 2017
Vicki Topp
CENTURY 21 Bradley Realty, Inc
(260) 450-2920
7 in this area
188 Total Sales
-

Seller's Agent in 2016
Joe Leksich
eXp Realty, LLC
(260) 704-6253
Map
Source: Indiana Regional MLS
MLS Number: 201700416
APN: 02-08-23-305-011.000-072
- 4715 Danbury Dr
- 5221 Willowwood Ct
- 8114 Greenwich Ct
- 5002 Canterbury Dr
- 4521 Redstone Ct
- 7425 Parliament Place
- 4517 Brookshire Cir
- 5425 Hartford Dr
- 8211 Tewksbury Ct
- 5306 Blossom Ridge
- 7210 Canterwood Place
- 5426 Thornbriar Ln
- 7758 Saint Joe Center Rd
- 7025 Elmbrook Dr
- 5118 Litchfield Rd
- 5326 Dennison Dr
- 5531 Gate Tree Ln
- 4231 Cadena Ct
- 4605 Beechcrest Dr
- 8012 Cooper Point Run
