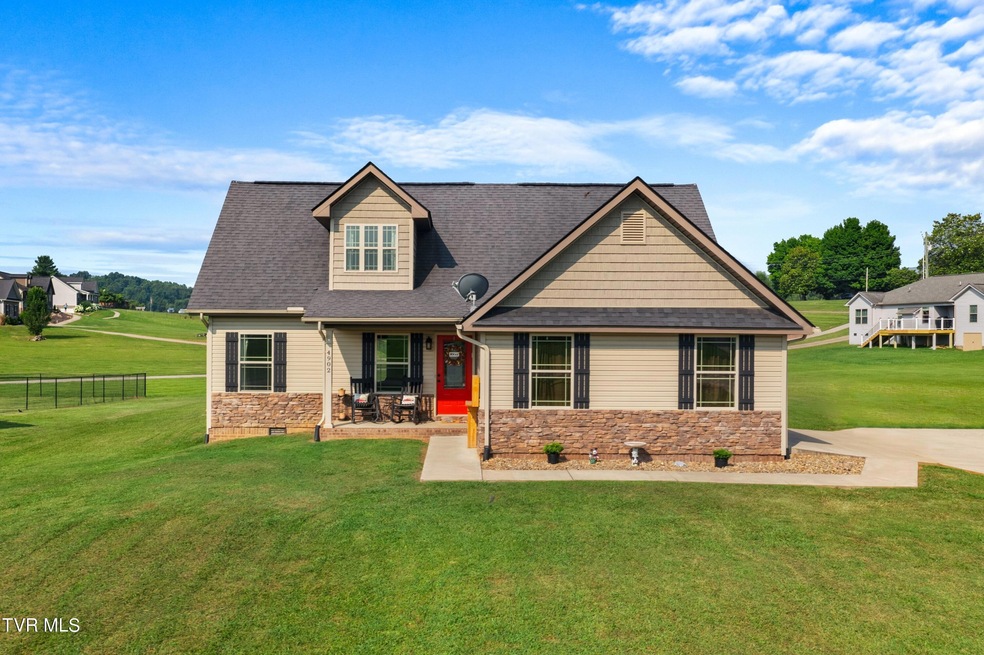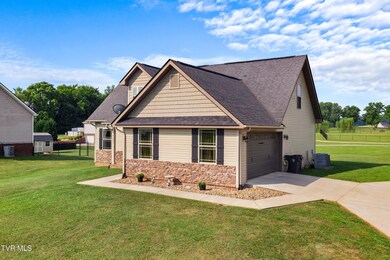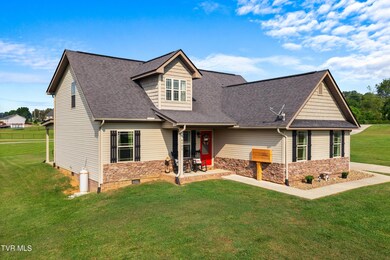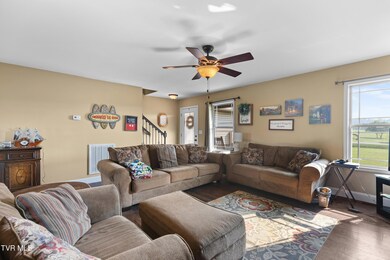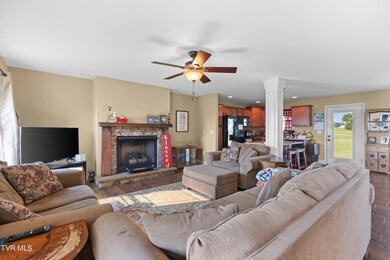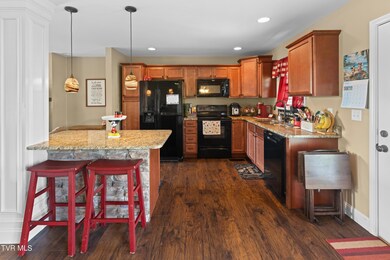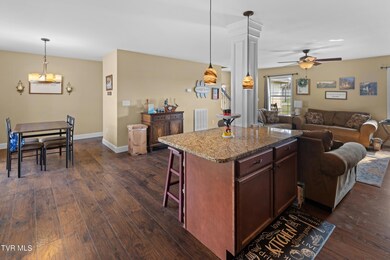
4902 Spencer Hale Rd Morristown, TN 37813
Highlights
- Cape Cod Architecture
- Granite Countertops
- Front Porch
- Wood Flooring
- No HOA
- Eat-In Kitchen
About This Home
As of July 2024Excellent 3 bedroom, 2.5 bath cape cod with additional room that can be used as a 4th bedroom, office or playroom. Beautiful mountain and pasture views from the front porch. Granite countertops in the kitchen and laminate, carpet and vinyl flooring. Fresh paint in many rooms. Spacious layout throughout. Primary bedroom on the main with bath including a walk in shower and soaker tub and walk in closet. 2 additional bedrooms and full bath upstairs with plenty of closet space. Gas log fireplace in living room. Propane tank and remaining propane convey with home. 2 car main level garage. Enjoy rocking on the front porch or entertaining on the covered back patio. Level front and back yard that can be easily fenced for animals, children, etc. Conveniently located to Hwy 25 and I-81 and all the amenities at exit 8. Call for your private tour today.
Last Agent to Sell the Property
CASTLE & ASSOCIATES REAL ESTATE License #268079 Listed on: 06/21/2024
Last Buyer's Agent
Non Member
NON MEMBER
Home Details
Home Type
- Single Family
Est. Annual Taxes
- $959
Year Built
- Built in 2015
Lot Details
- 0.51 Acre Lot
- Lot Dimensions are 138.59 x 234.58
- Level Lot
- Cleared Lot
- Property is in good condition
- Property is zoned A1
Parking
- 2 Car Garage
- Driveway
Home Design
- Cape Cod Architecture
- Block Foundation
- Shingle Roof
- Vinyl Siding
- Stone Veneer
Interior Spaces
- 1,792 Sq Ft Home
- 1-Story Property
- Gas Log Fireplace
- Double Pane Windows
- Living Room with Fireplace
- Crawl Space
- Dryer
Kitchen
- Eat-In Kitchen
- Electric Range
- Microwave
- Dishwasher
- Kitchen Island
- Granite Countertops
Flooring
- Wood
- Carpet
- Laminate
- Vinyl
Bedrooms and Bathrooms
- 3 Bedrooms
- Walk-In Closet
- Soaking Tub
Outdoor Features
- Patio
- Front Porch
Schools
- Tbd Elementary School
- Lincoln Heights Middle School
- Morristown West High School
Utilities
- Cooling Available
- Central Heating
- Heat Pump System
- Propane
- Septic Tank
Community Details
- No Home Owners Association
- Carlyle Construction Llc Prop Subdivision
Listing and Financial Details
- Assessor Parcel Number 057 096.07
Ownership History
Purchase Details
Home Financials for this Owner
Home Financials are based on the most recent Mortgage that was taken out on this home.Purchase Details
Home Financials for this Owner
Home Financials are based on the most recent Mortgage that was taken out on this home.Purchase Details
Purchase Details
Purchase Details
Purchase Details
Similar Homes in the area
Home Values in the Area
Average Home Value in this Area
Purchase History
| Date | Type | Sale Price | Title Company |
|---|---|---|---|
| Warranty Deed | $374,900 | Blue Ridge Title | |
| Warranty Deed | $178,900 | -- | |
| Warranty Deed | $160,000 | -- | |
| Quit Claim Deed | -- | -- | |
| Deed | -- | -- | |
| Warranty Deed | $33,000 | -- |
Mortgage History
| Date | Status | Loan Amount | Loan Type |
|---|---|---|---|
| Open | $299,920 | New Conventional | |
| Previous Owner | $175,659 | FHA |
Property History
| Date | Event | Price | Change | Sq Ft Price |
|---|---|---|---|---|
| 07/26/2024 07/26/24 | Sold | $374,900 | 0.0% | $209 / Sq Ft |
| 06/23/2024 06/23/24 | Pending | -- | -- | -- |
| 06/21/2024 06/21/24 | For Sale | $374,900 | -- | $209 / Sq Ft |
Tax History Compared to Growth
Tax History
| Year | Tax Paid | Tax Assessment Tax Assessment Total Assessment is a certain percentage of the fair market value that is determined by local assessors to be the total taxable value of land and additions on the property. | Land | Improvement |
|---|---|---|---|---|
| 2024 | $959 | $48,675 | $6,125 | $42,550 |
| 2023 | $959 | $48,675 | $0 | $0 |
| 2022 | $959 | $48,675 | $6,125 | $42,550 |
| 2021 | $959 | $48,675 | $6,125 | $42,550 |
| 2020 | $959 | $48,675 | $6,125 | $42,550 |
| 2019 | $943 | $44,275 | $6,125 | $38,150 |
| 2018 | $943 | $44,275 | $6,125 | $38,150 |
| 2017 | $943 | $44,275 | $6,125 | $38,150 |
| 2016 | $881 | $44,275 | $6,125 | $38,150 |
| 2015 | $113 | $6,125 | $6,125 | $0 |
| 2014 | -- | $6,125 | $6,125 | $0 |
Agents Affiliated with this Home
-
Lauren Castle

Seller's Agent in 2024
Lauren Castle
CASTLE & ASSOCIATES REAL ESTATE
(423) 312-1910
255 Total Sales
-
N
Buyer's Agent in 2024
Non Member
NON MEMBER
Map
Source: Tennessee/Virginia Regional MLS
MLS Number: 9967544
APN: 057-096.07
- 5056 Spencer Hale Rd
- 236 Sequoyah Dr
- 0 Old White Pine Rd
- 0 Tbd River View Dr Unit Lot@WP001
- 58/Ac Tbd River View Dr Unit 2
- 1500 S Davy Crockett Pkwy
- 2034 River View Dr
- 2034 River View Dr Unit 1
- 782 Wilson Hale Rd
- 1563 River Path
- 1567 River Path
- 1559 River Path
- 1051 Wilson Hale Rd
- 3530 Sublett Rd
- 3207 Sulphur Springs Rd
- 4520 Enka Hwy
- 0 Enka Hwy Unit 608813
- 2041 Witt Rd
- 3451 Baker Springs Rd
- 2943 Enka Hwy
