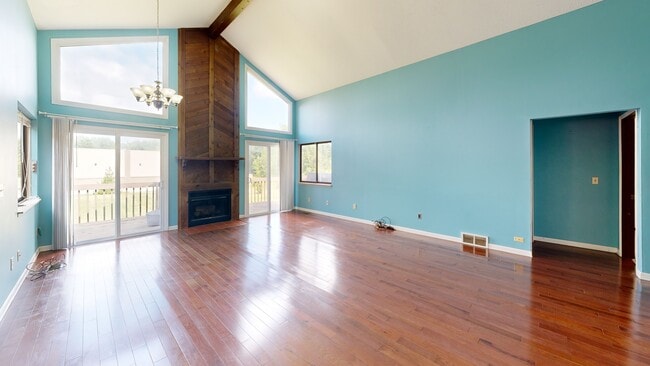
Estimated payment $1,049/month
Highlights
- Hot Property
- 1 Fireplace
- 1 Car Attached Garage
- Cathedral Ceiling
- No HOA
- Forced Air Heating and Cooling System
About This Home
Contemporary style cluster home with huge great room with cathedral ceilings. The central fireplace is flanked by sets of sliding glass doors that lead out to the expansive deck. The living and dining areas combined create a 17' X 23' great room. The open floor plan with kitchen is divided only by a breakfast bar. A partial wall of bookcases closes off the great room to create a hallway behind. The master bedroom has a wall of closets leading to the full bath. The bath is also accessible from the hallway. The kitchen has a new electric stove. Both bedrooms have cathedral ceilings. The lower level offers a large carpeted rec room area and a utility room with laundry hookups, furnace and hot water tank. There is an attached two car garage.
Listing Agent
Snyder & Snyder Real Estate Brokerage Email: 330-434-4343, barb@snyderandsnyder.com License #309625 Listed on: 08/14/2025

Home Details
Home Type
- Single Family
Est. Annual Taxes
- $3,054
Year Built
- Built in 1985
Lot Details
- 1,211 Sq Ft Lot
Parking
- 1 Car Attached Garage
- Driveway
Home Design
- Block Foundation
- Fiberglass Roof
- Asphalt Roof
- Wood Siding
Interior Spaces
- 1-Story Property
- Cathedral Ceiling
- 1 Fireplace
- Finished Basement
Bedrooms and Bathrooms
- 2 Main Level Bedrooms
- 1 Full Bathroom
Utilities
- Forced Air Heating and Cooling System
- Heating System Uses Gas
Community Details
- No Home Owners Association
- Wrens Cross Subdivision
Listing and Financial Details
- Assessor Parcel Number 5610367
Map
Home Values in the Area
Average Home Value in this Area
Tax History
| Year | Tax Paid | Tax Assessment Tax Assessment Total Assessment is a certain percentage of the fair market value that is determined by local assessors to be the total taxable value of land and additions on the property. | Land | Improvement |
|---|---|---|---|---|
| 2025 | $2,958 | $52,014 | $11,113 | $40,901 |
| 2024 | $2,958 | $52,014 | $11,113 | $40,901 |
| 2023 | $2,958 | $52,014 | $11,113 | $40,901 |
| 2022 | $2,571 | $39,820 | $8,484 | $31,336 |
| 2021 | $2,305 | $39,820 | $8,484 | $31,336 |
| 2020 | $2,265 | $39,820 | $8,480 | $31,340 |
| 2019 | $2,038 | $33,380 | $8,230 | $25,150 |
| 2018 | $2,005 | $33,380 | $8,230 | $25,150 |
| 2017 | $1,857 | $33,380 | $8,230 | $25,150 |
| 2016 | $1,910 | $29,990 | $8,230 | $21,760 |
| 2015 | $1,857 | $29,990 | $8,230 | $21,760 |
| 2014 | $1,858 | $29,990 | $8,230 | $21,760 |
| 2013 | $1,860 | $30,210 | $8,230 | $21,980 |
Property History
| Date | Event | Price | Change | Sq Ft Price |
|---|---|---|---|---|
| 09/16/2025 09/16/25 | Price Changed | $149,000 | -9.7% | -- |
| 09/02/2025 09/02/25 | Price Changed | $165,000 | -8.3% | -- |
| 08/14/2025 08/14/25 | For Sale | $179,900 | +71.3% | -- |
| 09/19/2017 09/19/17 | Sold | $105,000 | -4.5% | $65 / Sq Ft |
| 07/19/2017 07/19/17 | Pending | -- | -- | -- |
| 07/06/2017 07/06/17 | For Sale | $109,900 | -- | $68 / Sq Ft |
Purchase History
| Date | Type | Sale Price | Title Company |
|---|---|---|---|
| Warranty Deed | $105,000 | None Available | |
| Warranty Deed | $90,400 | Barristers Of Ohio | |
| Warranty Deed | $103,000 | Minnesota Title Agency Inc |
Mortgage History
| Date | Status | Loan Amount | Loan Type |
|---|---|---|---|
| Previous Owner | $99,750 | New Conventional | |
| Previous Owner | $86,106 | New Conventional | |
| Previous Owner | $84,249 | FHA | |
| Previous Owner | $103,000 | Fannie Mae Freddie Mac |
About the Listing Agent

Finding the right home can be a difficult process but no matter what you are looking for as an experienced Akron, OH real estate agent Barbara can provide you with the resources you need to make the home buying process simpler, from specific Akron, OH neighborhood information, to tools to estimate your mortgage payments, and buyer resources and articles that will help you through the home buying process.
No matter which market you're in, you can use the marketing programs and experience
Barbara's Other Listings
Source: MLS Now
MLS Number: 5147990
APN: 56-10367
- 2418 Wrens Dr S Unit G
- VL Stow Rd
- 0 Stow Rd Unit 5102979
- 2444 Port Charles Dr
- 4490 Stow Rd
- 4731 Haughton Ct
- 4727-4731 Maple Spur Dr
- 2327 Crockett Cir
- 4901 Independence Cir Unit B
- 4909 Independence Cir Unit C
- 2314 Lynnwood Dr
- 4621 Graford Ln
- 2140 Woodlawn Cir Unit 2144
- 4917 Independence Cir Unit B
- 4909 Garnet Cir
- 4566 Fishcreek Rd
- 2028 Willowdale Dr
- 4301 Elmhurst Dr
- 2280 Becket Cir
- 1995 Willowdale Dr
- 2390 Wrens Cir
- 2530 Colony Park Place
- 2307 Echo Valley Dr
- 4393 N Norman Dr
- 4320 Mannington Blvd
- 4525 Cox Dr
- 4406 Larkdale Dr Unit 4406 Larkdale
- 4390 Darrow Rd
- 1941 Hidden Lake Dr
- 2855-2875 Graham Rd
- 1493-1501 Mac Dr
- 3946 Fishcreek Rd
- 3625 Kent Rd Unit 3
- 3674 Kent Rd
- 4287 Kent Rd
- 1101 Redwood Blvd
- 1200 Spruce Ct
- 1313 W Main St
- 200 Spaulding Dr
- 210 N Main St





