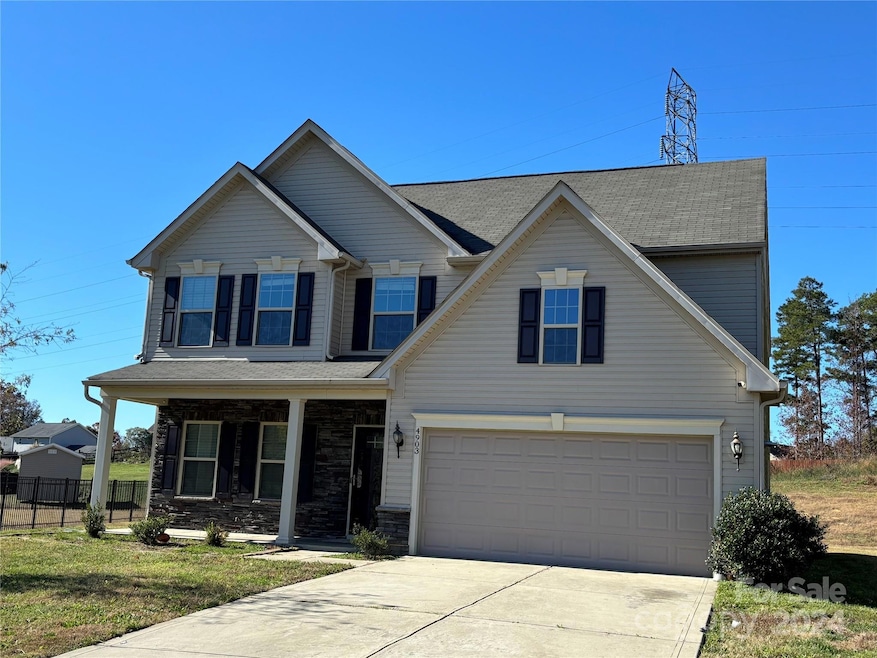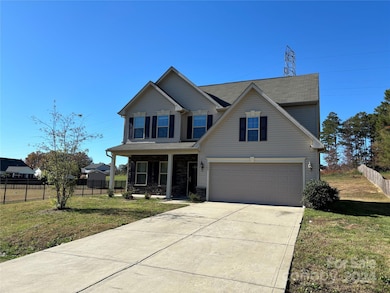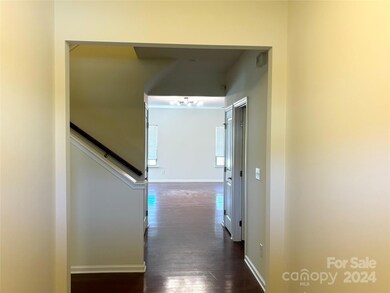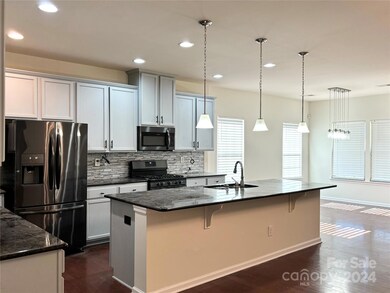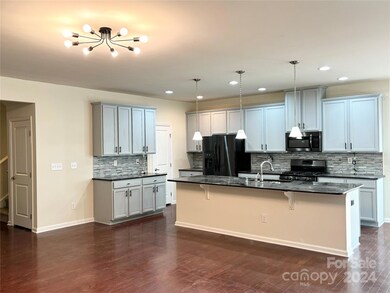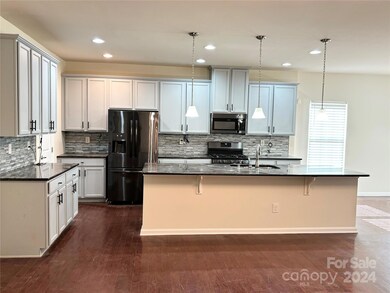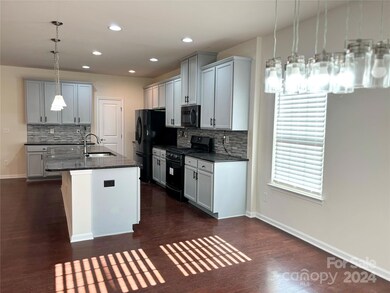
4903 Greenloch Ct Monroe, NC 28110
Highlights
- Open Floorplan
- Wood Flooring
- Walk-In Closet
- Shiloh Valley Primary School Rated A-
- 2 Car Attached Garage
- Laundry Room
About This Home
As of July 2025Welcome this spacious and well thought out floorplan. Six bedrooms! Main level primary suite; along with a second bedroom and another full bath on the first floor. Four bedrooms upstairs and two full bathrooms. Fourth bedroom is HUGE and can be used as a combination entertainment room/home office. Laundry is conveniently located on the first floor, near the primary bedroom. Kitchen features an over-sized island and opens to the dining area and spacious family room. Brand new carpet and paint throughout the home. Great for entertaining and connecting with family and friends. Unheated walk-in attic space is wired and super roomy. It is currently being used for storage, but could converted to extra living space. Located close to the Sun Valley Entertainment District, tons of stores and restaurants.
Last Agent to Sell the Property
Heart and Home Realty LLC Brokerage Email: karyl.Heartandhome@gmail.com License #100994 Listed on: 07/15/2024

Co-Listed By
Mike Jones
Coldwell Banker Realty Brokerage Email: karyl.Heartandhome@gmail.com License #116484
Home Details
Home Type
- Single Family
Est. Annual Taxes
- $2,104
Year Built
- Built in 2015
Lot Details
- Property is zoned AG9
HOA Fees
- $21 Monthly HOA Fees
Parking
- 2 Car Attached Garage
- Driveway
Home Design
- Slab Foundation
- Composition Roof
- Vinyl Siding
- Stone Veneer
Interior Spaces
- 2-Story Property
- Open Floorplan
Kitchen
- Gas Range
- Microwave
- Plumbed For Ice Maker
- Dishwasher
- Kitchen Island
Flooring
- Wood
- Vinyl
Bedrooms and Bathrooms
- Walk-In Closet
- 4 Full Bathrooms
Laundry
- Laundry Room
- Washer and Electric Dryer Hookup
Schools
- Shiloh Elementary School
- Sun Valley Middle School
- Sun Valley High School
Utilities
- Central Air
- Heating System Uses Natural Gas
- Cable TV Available
Community Details
- Grayson HOA
- Grayson Subdivision
- Mandatory home owners association
Listing and Financial Details
- Assessor Parcel Number 09-396-985
Ownership History
Purchase Details
Home Financials for this Owner
Home Financials are based on the most recent Mortgage that was taken out on this home.Purchase Details
Home Financials for this Owner
Home Financials are based on the most recent Mortgage that was taken out on this home.Purchase Details
Home Financials for this Owner
Home Financials are based on the most recent Mortgage that was taken out on this home.Purchase Details
Home Financials for this Owner
Home Financials are based on the most recent Mortgage that was taken out on this home.Purchase Details
Similar Homes in Monroe, NC
Home Values in the Area
Average Home Value in this Area
Purchase History
| Date | Type | Sale Price | Title Company |
|---|---|---|---|
| Warranty Deed | $435,000 | None Listed On Document | |
| Warranty Deed | $435,000 | None Listed On Document | |
| Warranty Deed | $404,500 | None Listed On Document | |
| Warranty Deed | $30,000 | None Available | |
| Special Warranty Deed | $246,500 | Stewart Title Guaranty Co | |
| Warranty Deed | $45,000 | Chicago Title Insurance Co | |
| Interfamily Deed Transfer | -- | Chicago Title Insurance Co |
Mortgage History
| Date | Status | Loan Amount | Loan Type |
|---|---|---|---|
| Open | $435,000 | VA | |
| Closed | $435,000 | VA | |
| Previous Owner | $317,460 | FHA | |
| Previous Owner | $294,739 | FHA | |
| Previous Owner | $294,566 | FHA | |
| Previous Owner | $241,882 | FHA |
Property History
| Date | Event | Price | Change | Sq Ft Price |
|---|---|---|---|---|
| 07/15/2025 07/15/25 | Sold | $435,000 | +1.2% | $155 / Sq Ft |
| 06/13/2025 06/13/25 | Pending | -- | -- | -- |
| 06/05/2025 06/05/25 | Price Changed | $430,000 | -0.9% | $153 / Sq Ft |
| 05/15/2025 05/15/25 | For Sale | $434,000 | -0.2% | $154 / Sq Ft |
| 04/30/2025 04/30/25 | Off Market | $435,000 | -- | -- |
| 04/17/2025 04/17/25 | Price Changed | $434,000 | -0.9% | $154 / Sq Ft |
| 03/27/2025 03/27/25 | Price Changed | $438,000 | -0.9% | $156 / Sq Ft |
| 03/10/2025 03/10/25 | For Sale | $442,000 | 0.0% | $157 / Sq Ft |
| 02/17/2025 02/17/25 | Pending | -- | -- | -- |
| 02/13/2025 02/13/25 | Price Changed | $442,000 | -2.9% | $157 / Sq Ft |
| 02/04/2025 02/04/25 | For Sale | $455,000 | +12.5% | $162 / Sq Ft |
| 01/27/2025 01/27/25 | Sold | $404,400 | -12.1% | $146 / Sq Ft |
| 11/22/2024 11/22/24 | For Sale | $460,000 | +13.7% | $166 / Sq Ft |
| 09/19/2024 09/19/24 | Off Market | $404,400 | -- | -- |
| 09/03/2024 09/03/24 | Price Changed | $460,000 | -1.7% | $166 / Sq Ft |
| 08/28/2024 08/28/24 | For Sale | $468,000 | +15.7% | $169 / Sq Ft |
| 08/17/2024 08/17/24 | Off Market | $404,400 | -- | -- |
| 07/15/2024 07/15/24 | For Sale | $468,000 | +56.0% | $169 / Sq Ft |
| 04/28/2020 04/28/20 | Sold | $300,000 | -3.1% | $108 / Sq Ft |
| 03/05/2020 03/05/20 | Pending | -- | -- | -- |
| 12/23/2019 12/23/19 | For Sale | $309,500 | -- | $111 / Sq Ft |
Tax History Compared to Growth
Tax History
| Year | Tax Paid | Tax Assessment Tax Assessment Total Assessment is a certain percentage of the fair market value that is determined by local assessors to be the total taxable value of land and additions on the property. | Land | Improvement |
|---|---|---|---|---|
| 2024 | $2,104 | $322,800 | $50,600 | $272,200 |
| 2023 | $2,067 | $322,800 | $50,600 | $272,200 |
| 2022 | $2,009 | $322,800 | $50,600 | $272,200 |
| 2021 | $2,006 | $322,800 | $50,600 | $272,200 |
| 2020 | $1,882 | $240,100 | $32,500 | $207,600 |
| 2019 | $1,855 | $240,100 | $32,500 | $207,600 |
| 2018 | $1,855 | $240,100 | $32,500 | $207,600 |
| 2017 | $1,975 | $240,100 | $32,500 | $207,600 |
| 2016 | $1,927 | $240,100 | $32,500 | $207,600 |
| 2015 | $261 | $240,100 | $32,500 | $207,600 |
| 2014 | $239 | $35,000 | $35,000 | $0 |
Agents Affiliated with this Home
-
Amy Horne
A
Seller's Agent in 2025
Amy Horne
Opendoor Brokerage LLC
-
Karyl Jones

Seller's Agent in 2025
Karyl Jones
Heart and Home Realty LLC
(704) 668-6522
70 Total Sales
-
M
Seller Co-Listing Agent in 2025
Mike Jones
Coldwell Banker Realty
-
Kelsey Royal
K
Buyer's Agent in 2025
Kelsey Royal
Jason Mitchell Real Estate
(910) 385-7229
5 Total Sales
-
Thomas Shoupe
T
Buyer's Agent in 2025
Thomas Shoupe
Opendoor Brokerage LLC
-
CC Solano
C
Seller's Agent in 2020
CC Solano
Keller Williams South Park
(704) 303-4749
12 Total Sales
Map
Source: Canopy MLS (Canopy Realtor® Association)
MLS Number: 4156746
APN: 09-396-985
- 1115 Ryan Meadow Dr
- 1022 Hinson Forest Rd
- 1035 Barnette Farm Ln
- 1311 Rowan Ln
- 1013 Nez Perce Ln
- 2300 Grayson Pkwy
- 3002 Fair Meadows Dr
- 2713 Faircroft Way
- 4608 Odessa Place
- 1001 Blazing Star Ln Unit 75
- 2008 Astoria Dr
- 1005 Exodus Ct
- 2010 Kansas City Dr
- 2109 Clover Bend Dr
- 106 Lenox Ln
- 5009 Brook Valley Run
- 1051 Streamlet Way
- 4001 Brook Valley Run
- 6006 Brook Valley Run
- 200 Sidney Ct
