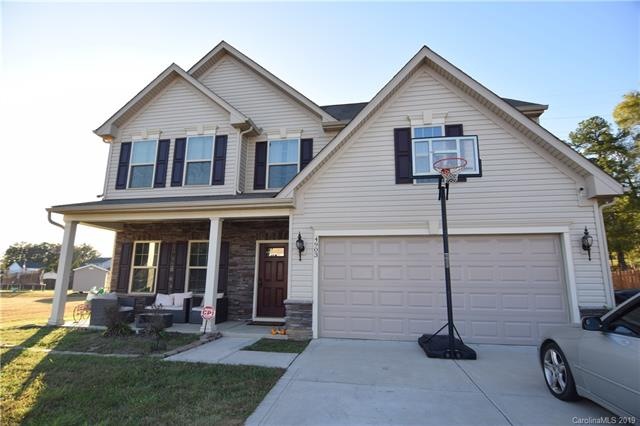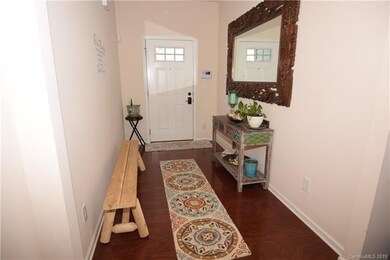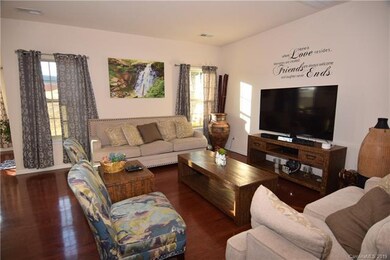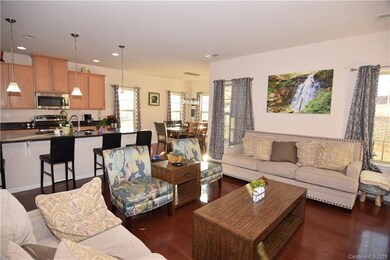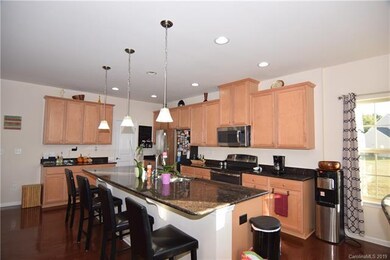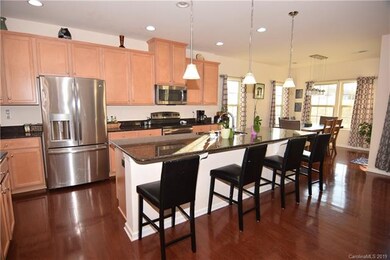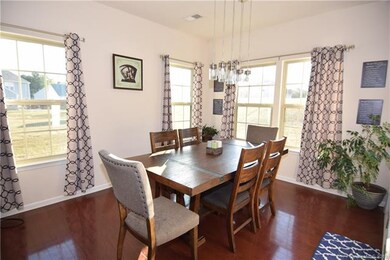
4903 Greenloch Ct Monroe, NC 28110
Highlights
- Open Floorplan
- Transitional Architecture
- Attic
- Sun Valley Elementary School Rated A-
- Wood Flooring
- Attached Garage
About This Home
As of July 2025Welcome home to the spacious and well thought-out Genoa floor plan. Six bedrooms! Master's suite with bath downstairs, along with a second bedroom and another full bath. Four bedrooms upstairs and two full baths. Fourth BR with closet is currently being used as a combination entertainment room/home office (Yes, it's that huge!).
Kitchen with over-sized island opens to the dining area with great natural light as well as to the sizable family room. The space is great for entertaining and connecting with family/friends. Come check out this great home that is both cozy and roomy.
Unheated space upstairs being used for storage.
Last Agent to Sell the Property
Keller Williams South Park License #302590 Listed on: 12/23/2019

Home Details
Home Type
- Single Family
Year Built
- Built in 2015
HOA Fees
- $21 Monthly HOA Fees
Parking
- Attached Garage
Home Design
- Transitional Architecture
- Slab Foundation
- Stone Siding
- Vinyl Siding
Interior Spaces
- Open Floorplan
- Tray Ceiling
- Wood Flooring
- Attic
Kitchen
- Oven
- Kitchen Island
Bedrooms and Bathrooms
- Walk-In Closet
- 4 Full Bathrooms
Community Details
- Grayson HOA
- Built by Ryan Homes
Listing and Financial Details
- Assessor Parcel Number 09-396-985
Ownership History
Purchase Details
Home Financials for this Owner
Home Financials are based on the most recent Mortgage that was taken out on this home.Purchase Details
Home Financials for this Owner
Home Financials are based on the most recent Mortgage that was taken out on this home.Purchase Details
Home Financials for this Owner
Home Financials are based on the most recent Mortgage that was taken out on this home.Purchase Details
Similar Homes in Monroe, NC
Home Values in the Area
Average Home Value in this Area
Purchase History
| Date | Type | Sale Price | Title Company |
|---|---|---|---|
| Warranty Deed | $404,500 | None Listed On Document | |
| Warranty Deed | $30,000 | None Available | |
| Special Warranty Deed | $246,500 | Stewart Title Guaranty Co | |
| Warranty Deed | $45,000 | Chicago Title Insurance Co | |
| Interfamily Deed Transfer | -- | Chicago Title Insurance Co |
Mortgage History
| Date | Status | Loan Amount | Loan Type |
|---|---|---|---|
| Previous Owner | $317,460 | FHA | |
| Previous Owner | $294,739 | FHA | |
| Previous Owner | $294,566 | FHA | |
| Previous Owner | $241,882 | FHA |
Property History
| Date | Event | Price | Change | Sq Ft Price |
|---|---|---|---|---|
| 07/15/2025 07/15/25 | Sold | $435,000 | +1.2% | $155 / Sq Ft |
| 06/13/2025 06/13/25 | Pending | -- | -- | -- |
| 06/05/2025 06/05/25 | Price Changed | $430,000 | -0.9% | $153 / Sq Ft |
| 05/15/2025 05/15/25 | For Sale | $434,000 | -0.2% | $154 / Sq Ft |
| 04/30/2025 04/30/25 | Off Market | $435,000 | -- | -- |
| 04/17/2025 04/17/25 | Price Changed | $434,000 | -0.9% | $154 / Sq Ft |
| 03/27/2025 03/27/25 | Price Changed | $438,000 | -0.9% | $156 / Sq Ft |
| 03/10/2025 03/10/25 | For Sale | $442,000 | 0.0% | $157 / Sq Ft |
| 02/17/2025 02/17/25 | Pending | -- | -- | -- |
| 02/13/2025 02/13/25 | Price Changed | $442,000 | -2.9% | $157 / Sq Ft |
| 02/04/2025 02/04/25 | For Sale | $455,000 | +12.5% | $162 / Sq Ft |
| 01/27/2025 01/27/25 | Sold | $404,400 | -12.1% | $146 / Sq Ft |
| 11/22/2024 11/22/24 | For Sale | $460,000 | +13.7% | $166 / Sq Ft |
| 09/19/2024 09/19/24 | Off Market | $404,400 | -- | -- |
| 09/03/2024 09/03/24 | Price Changed | $460,000 | -1.7% | $166 / Sq Ft |
| 08/28/2024 08/28/24 | For Sale | $468,000 | +15.7% | $169 / Sq Ft |
| 08/17/2024 08/17/24 | Off Market | $404,400 | -- | -- |
| 07/15/2024 07/15/24 | For Sale | $468,000 | +56.0% | $169 / Sq Ft |
| 04/28/2020 04/28/20 | Sold | $300,000 | -3.1% | $108 / Sq Ft |
| 03/05/2020 03/05/20 | Pending | -- | -- | -- |
| 12/23/2019 12/23/19 | For Sale | $309,500 | -- | $111 / Sq Ft |
Tax History Compared to Growth
Tax History
| Year | Tax Paid | Tax Assessment Tax Assessment Total Assessment is a certain percentage of the fair market value that is determined by local assessors to be the total taxable value of land and additions on the property. | Land | Improvement |
|---|---|---|---|---|
| 2024 | $2,104 | $322,800 | $50,600 | $272,200 |
| 2023 | $2,067 | $322,800 | $50,600 | $272,200 |
| 2022 | $2,009 | $322,800 | $50,600 | $272,200 |
| 2021 | $2,006 | $322,800 | $50,600 | $272,200 |
| 2020 | $1,882 | $240,100 | $32,500 | $207,600 |
| 2019 | $1,855 | $240,100 | $32,500 | $207,600 |
| 2018 | $1,855 | $240,100 | $32,500 | $207,600 |
| 2017 | $1,975 | $240,100 | $32,500 | $207,600 |
| 2016 | $1,927 | $240,100 | $32,500 | $207,600 |
| 2015 | $261 | $240,100 | $32,500 | $207,600 |
| 2014 | $239 | $35,000 | $35,000 | $0 |
Agents Affiliated with this Home
-
Amy Horne
A
Seller's Agent in 2025
Amy Horne
Opendoor Brokerage LLC
-
Karyl Jones

Seller's Agent in 2025
Karyl Jones
Coldwell Banker Realty
(704) 668-6522
73 Total Sales
-
Mike Jones

Seller Co-Listing Agent in 2025
Mike Jones
Coldwell Banker Realty
(704) 668-6445
31 Total Sales
-
Kelsey Royal
K
Buyer's Agent in 2025
Kelsey Royal
Jason Mitchell Real Estate
(910) 385-7229
5 Total Sales
-
Thomas Shoupe
T
Buyer's Agent in 2025
Thomas Shoupe
Opendoor Brokerage LLC
-
CC Solano
C
Seller's Agent in 2020
CC Solano
Keller Williams South Park
(704) 303-4749
12 Total Sales
Map
Source: Canopy MLS (Canopy Realtor® Association)
MLS Number: CAR3565834
APN: 09-396-985
- 1022 Hinson Forest Rd
- 1032 Barnette Farm Ln
- 1311 Rowan Ln
- 1013 Nez Perce Ln
- 2300 Grayson Pkwy
- 3106 Faircroft Way
- 4809 Mossy Cup Ln
- 115 Pine Lake Dr
- 3002 Fair Meadows Dr
- 4810 Shea Ct
- 2306 Planters Knoll Dr
- 1003 Snake River Ct
- 1005 Exodus Ct
- 2010 Kansas City Dr
- 2007 Salmon River Dr
- 106 Lenox Ln
- 5009 Brook Valley Run
- 1051 Streamlet Way
- 4001 Brook Valley Run
- 1066 Streamlet Way
