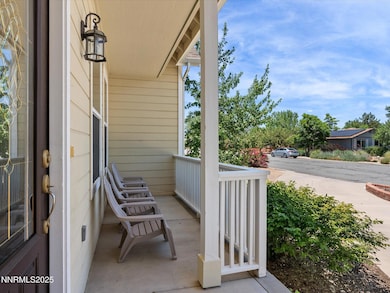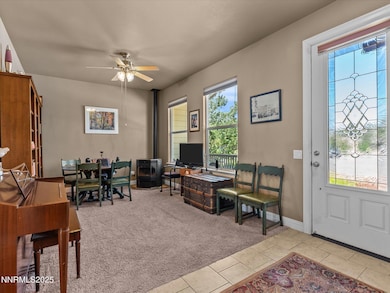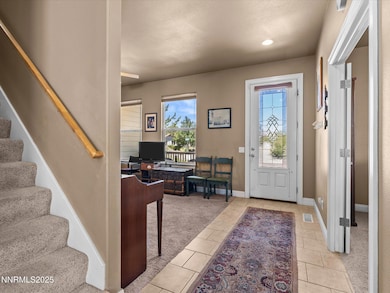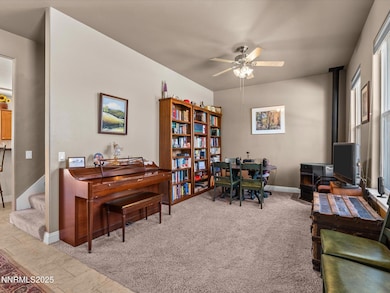4903 Killdeer Rd Carson City, NV 89701
Riverview NeighborhoodEstimated payment $4,536/month
Highlights
- RV Access or Parking
- Deck
- Vaulted Ceiling
- Mountain View
- Recreation Room
- Main Floor Primary Bedroom
About This Home
Welcome to this beautifully rebuilt two-story home in a quiet neighborhood. Fully reconstructed in 2006, this 4-bedroom, 3-bathroom property offers comfort, flexibility, and incredible storage throughout.
This home has room for everyone, ideal for multi-generational living or hosting guests, with multiple living areas, abundant closet space, and large bedrooms. The primary suite is situated downstairs and offers private patio access, an ensuite bathroom with a jetted tub, oversized shower, and a generous walk-in closet. On the opposite side of the home you'll find an oversized laundry room, a large bedroom & bathroom while upstairs features two more large bedrooms, a huge rec room, tons of more storage and another bathroom. The large kitchen is a chef's dream with double ovens, a gas cooktop, lots of storage, a breakfast bar and an eat in kitchen, plus a formal dining room. Outside, you'll find two storage sheds and a spacious 26'x20' workshop, 2 car garage and a 2 car carport plus plenty of room to park your RV's. Did I mention the quite, beautiful community? This home has easy access to the Carson River walking trails, Mexican Ditch, lots of open space and scenic trails to sit and view the wildlife. This home has it all. Schedule a tour today, you won't be disappointed.
Home Details
Home Type
- Single Family
Est. Annual Taxes
- $3,868
Year Built
- Built in 1983
Lot Details
- 0.34 Acre Lot
- Partially Fenced Property
- Level Lot
- Front Yard Sprinklers
- Property is zoned sf21-P
Parking
- 2 Car Detached Garage
- 2 Carport Spaces
- Garage Door Opener
- Additional Parking
- RV Access or Parking
Home Design
- Frame Construction
- Pitched Roof
- Composition Roof
- Stick Built Home
Interior Spaces
- 3,281 Sq Ft Home
- 2-Story Property
- Vaulted Ceiling
- Ceiling Fan
- Double Pane Windows
- Vinyl Clad Windows
- Drapes & Rods
- Blinds
- Separate Formal Living Room
- Dining Room with Fireplace
- Recreation Room
- Mountain Views
- Crawl Space
Kitchen
- Breakfast Area or Nook
- Breakfast Bar
- Double Oven
- Gas Cooktop
- Dishwasher
- Trash Compactor
- Disposal
Flooring
- Carpet
- Tile
Bedrooms and Bathrooms
- 4 Bedrooms
- Primary Bedroom on Main
- Walk-In Closet
- 3 Full Bathrooms
- Dual Sinks
- Jetted Tub in Primary Bathroom
- Primary Bathroom includes a Walk-In Shower
Laundry
- Laundry Room
- Dryer
- Washer
- Laundry Cabinets
Home Security
- Carbon Monoxide Detectors
- Fire and Smoke Detector
Outdoor Features
- Deck
- Patio
- Separate Outdoor Workshop
- Shed
- Storage Shed
- Rain Gutters
Schools
- Fremont Elementary School
- Eagle Valley Middle School
- Carson High School
Utilities
- Forced Air Heating and Cooling System
- Heating System Uses Natural Gas
- Pellet Stove burns compressed wood to generate heat
- Natural Gas Connected
- Gas Water Heater
- Internet Available
Community Details
- No Home Owners Association
- Carson City Community
- Riverview Terrace P.U.D. Subdivision
- The community has rules related to covenants, conditions, and restrictions
Listing and Financial Details
- Assessor Parcel Number 010-374-14
Map
Home Values in the Area
Average Home Value in this Area
Tax History
| Year | Tax Paid | Tax Assessment Tax Assessment Total Assessment is a certain percentage of the fair market value that is determined by local assessors to be the total taxable value of land and additions on the property. | Land | Improvement |
|---|---|---|---|---|
| 2025 | $3,985 | $126,008 | $39,200 | $86,808 |
| 2024 | $3,868 | $128,014 | $39,200 | $88,814 |
| 2023 | $3,756 | $122,667 | $39,200 | $83,467 |
| 2022 | $3,647 | $112,364 | $36,400 | $75,964 |
| 2021 | $3,540 | $106,338 | $31,500 | $74,838 |
| 2020 | $3,540 | $102,732 | $28,700 | $74,032 |
| 2019 | $3,337 | $102,374 | $28,700 | $73,674 |
| 2018 | $3,239 | $98,728 | $28,000 | $70,728 |
| 2017 | $3,145 | $95,998 | $25,375 | $70,623 |
| 2016 | $3,065 | $95,395 | $22,925 | $72,470 |
| 2015 | $3,058 | $93,569 | $21,000 | $72,569 |
| 2014 | $2,969 | $87,467 | $18,900 | $68,567 |
Property History
| Date | Event | Price | Change | Sq Ft Price |
|---|---|---|---|---|
| 06/18/2025 06/18/25 | For Sale | $798,000 | -- | $243 / Sq Ft |
Purchase History
| Date | Type | Sale Price | Title Company |
|---|---|---|---|
| Quit Claim Deed | $292,497 | None Listed On Document | |
| Bargain Sale Deed | $317,500 | Northern Nevada Title Cc | |
| Bargain Sale Deed | $310,000 | First Centennial Title Co Nv | |
| Bargain Sale Deed | $310,000 | First Centennial Title Co Nv |
Mortgage History
| Date | Status | Loan Amount | Loan Type |
|---|---|---|---|
| Previous Owner | $100,000 | New Conventional | |
| Previous Owner | $222,000 | Unknown | |
| Previous Owner | $195,000 | Unknown | |
| Previous Owner | $210,000 | Seller Take Back |
Source: Northern Nevada Regional MLS
MLS Number: 250051687
APN: 010-374-14
- 4800 E 5th St
- 199 Pasture Dr
- 4244 Hidden Meadow Dr
- 855 Sundance Ct
- 0 E Fifth St Unit 240006857
- 3954 Village Dr
- 00 S Deer Run Rd
- 0 S Deer Run Rd
- 61 Condor Cir
- 3932 Village Dr
- 3912 Village Dr
- 41 Condor Cir
- 3913 Pheasant Dr
- 3940 Pheasant Dr
- 3905 Pheasant Dr
- 4071 Quinn Dr
- 1650 S Deer Run Rd
- 4070 Quinn Dr
- 4001 Quinn Dr
- 3638 Jarrard Ct
- 1807 Rock Ct
- 2477 S Lompa Ln
- 832 S Saliman Rd
- 1301 Como St
- 1765 Camille Dr
- 1600 E Long St
- 1008 Little Ln
- 510 Country Village Dr Unit 7
- 919 S Roop St
- 1470 Ridge Point Dr
- 616 E John St
- 323 N Stewart St
- 907 S Carson St
- 2453 Dolly Ave
- 2398 Dolly Ave
- 2370 Dolly Ave
- 2411 Dolly Ave
- 2355 Dolly Ave
- 2328 Dolly Ave
- 2342 Dolly Ave







