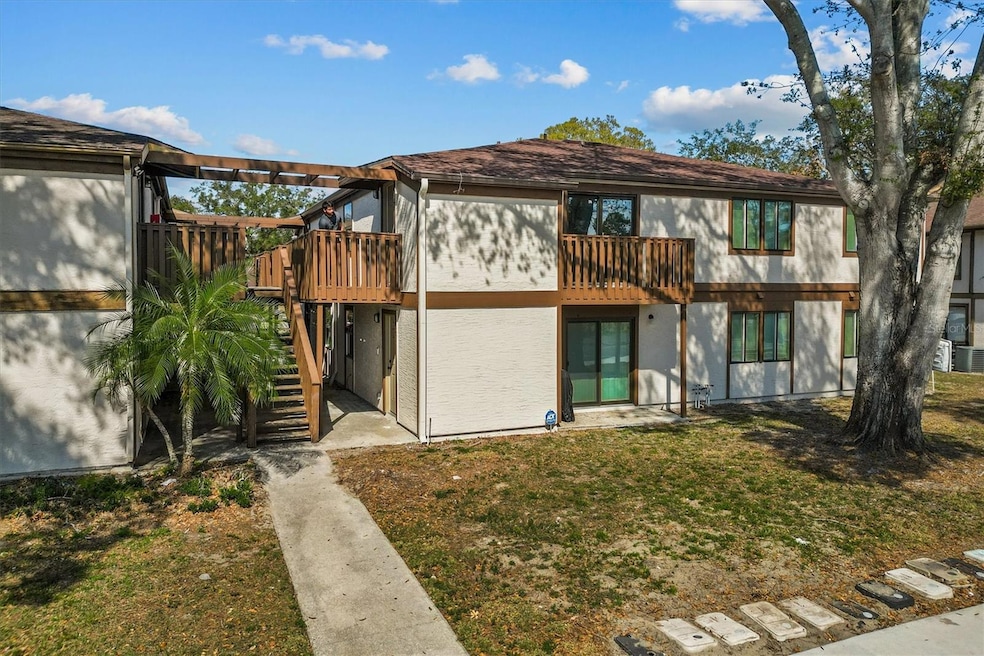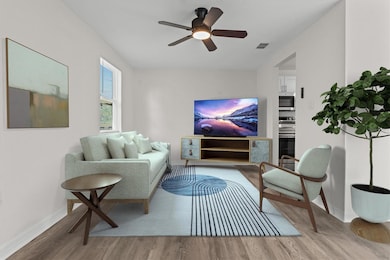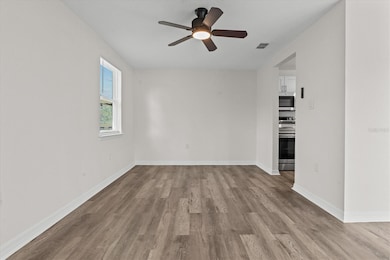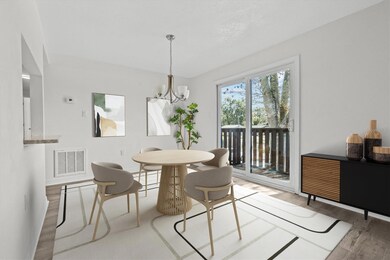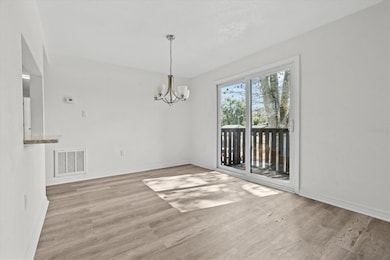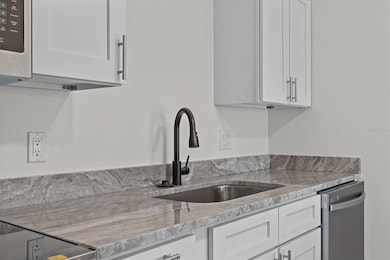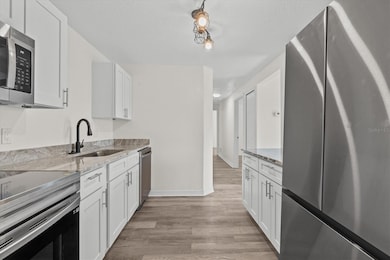4903 Lake Ridge Rd Unit GE Orlando, FL 32808
Rosemont NeighborhoodEstimated payment $1,240/month
Highlights
- Balcony
- Living Room
- Central Heating and Cooling System
- Walk-In Closet
- Luxury Vinyl Tile Flooring
- West Facing Home
About This Home
Motivated Seller do not miss this opportunity! This beautifully remodeled 2-bedroom, 2-bathroom condo offers a fresh, modern living space with all-new features and upgrades. Located in the heart of Orlando, this home is move-in ready and perfect for anyone looking for convenience, style, and comfort.
Key Features:
New Appliances: The kitchen boasts all-new, high-quality appliances, making meal prep a breeze. Enjoy the sleek look and functionality of modern stainless steel energy-efficient models.
Updated A/C: Stay comfortable year-round with a newly installed air conditioning system, ensuring optimal climate control throughout the home.
New Flooring: Gorgeous, brand-new flooring throughout the entire condo, providing a clean, contemporary look with easy maintenance.
Completely Updated: Every corner of this condo has been thoughtfully updated, including fresh paint, new light fixtures, and stylish finishes that elevate the entire space.
Spacious Bedrooms and Bathrooms: The two generously sized bedrooms offer plenty of closet space and natural light, while the updated bathrooms feature modern fixtures and finishes.
This condo offers the perfect balance of functionality and modern living, all within a fantastic Orlando location near shopping, dining, and entertainment options. Don’t miss your chance to own a move-in-ready, fully renovated home in one of Central Florida’s most sought-after areas!
Listing Agent
RADIUS REALTY GROUP LLC Brokerage Phone: 407-541-0779 License #3258784 Listed on: 02/06/2025

Property Details
Home Type
- Condominium
Est. Annual Taxes
- $1,427
Year Built
- Built in 1986
Lot Details
- West Facing Home
HOA Fees
- $278 Monthly HOA Fees
Home Design
- Entry on the 2nd floor
- Block Foundation
- Frame Construction
- Shingle Roof
Interior Spaces
- 947 Sq Ft Home
- 2-Story Property
- Living Room
- Luxury Vinyl Tile Flooring
- Laundry in unit
Kitchen
- Range
- Microwave
- Dishwasher
- Disposal
Bedrooms and Bathrooms
- 2 Bedrooms
- Walk-In Closet
- 2 Full Bathrooms
Outdoor Features
- Balcony
- Exterior Lighting
Utilities
- Central Heating and Cooling System
- Thermostat
Listing and Financial Details
- Visit Down Payment Resource Website
- Legal Lot and Block 40 / 5
- Assessor Parcel Number 06-22-29-0026-05-040
Community Details
Overview
- Association fees include common area taxes, insurance
- Acorn Village Management Inc/ Maribel Lopez Association, Phone Number (407) 455-5950
- Acorn Village Condo Ph 05 Subdivision
Pet Policy
- Breed Restrictions
Map
Home Values in the Area
Average Home Value in this Area
Tax History
| Year | Tax Paid | Tax Assessment Tax Assessment Total Assessment is a certain percentage of the fair market value that is determined by local assessors to be the total taxable value of land and additions on the property. | Land | Improvement |
|---|---|---|---|---|
| 2025 | $755 | $62,198 | -- | -- |
| 2024 | $1,320 | $56,544 | -- | -- |
| 2023 | $1,320 | $99,400 | $19,880 | $79,520 |
| 2022 | $1,153 | $80,500 | $16,100 | $64,400 |
| 2021 | $997 | $60,600 | $12,120 | $48,480 |
| 2020 | $888 | $54,900 | $10,980 | $43,920 |
| 2019 | $861 | $49,200 | $9,840 | $39,360 |
| 2018 | $754 | $37,900 | $7,580 | $30,320 |
| 2017 | $674 | $30,300 | $6,060 | $24,240 |
| 2016 | $607 | $24,000 | $4,800 | $19,200 |
| 2015 | $573 | $21,800 | $4,360 | $17,440 |
| 2014 | $579 | $21,800 | $4,360 | $17,440 |
Property History
| Date | Event | Price | List to Sale | Price per Sq Ft |
|---|---|---|---|---|
| 10/14/2025 10/14/25 | Price Changed | $159,900 | -11.1% | $169 / Sq Ft |
| 08/26/2025 08/26/25 | Price Changed | $179,900 | -1.6% | $190 / Sq Ft |
| 08/19/2025 08/19/25 | For Sale | $182,900 | 0.0% | $193 / Sq Ft |
| 08/11/2025 08/11/25 | Off Market | $182,900 | -- | -- |
| 07/29/2025 07/29/25 | Price Changed | $182,900 | -0.5% | $193 / Sq Ft |
| 05/28/2025 05/28/25 | Price Changed | $183,900 | -0.6% | $194 / Sq Ft |
| 02/06/2025 02/06/25 | For Sale | $185,000 | -- | $195 / Sq Ft |
Purchase History
| Date | Type | Sale Price | Title Company |
|---|---|---|---|
| Special Warranty Deed | $21,000 | Title365 Company | |
| Trustee Deed | $10,300 | None Available | |
| Warranty Deed | $43,000 | -- | |
| Deed | $40,800 | -- |
Mortgage History
| Date | Status | Loan Amount | Loan Type |
|---|---|---|---|
| Previous Owner | $38,700 | New Conventional | |
| Previous Owner | $39,558 | FHA |
Source: Stellar MLS
MLS Number: O6278244
APN: 06-2229-0026-05-040
- 4925 Sanoma Village Unit GE
- 4945 Sanoma Village Unit B
- 4944 Sanoma Village Unit D
- 4908 Silver Oaks Village Unit A
- 4892 Cherokee Rose Dr
- 4825 Lighthouse Cir Unit 4825
- 4687 Westgrove Way
- 4804 Lake Ridge Rd Unit 10
- 4579 Westgrove Way
- 5123 Lighthouse Rd
- 4585 Lighthouse Cir Unit 49
- 4799 Lighthouse Rd
- 4732 Cherokee Rose Dr
- 5146 Liming Ave
- 4420 Sugar Loaf Way
- 4611 Lighthouse Cir Unit 114
- 4655 Lighthouse Cir Unit 117
- 4409 Watch Hill Rd
- 4659 Boca Vista Ct
- 5165 Chesapeake Ave
- 4793 N Pine Hills Rd
- 4589 Lighthouse Cir Unit 51
- 4507 Three Lakes Cir
- 4883 N Pine Hills Rd Unit 4881
- 4990 North Ln
- 5293 Stone Harbour Rd
- 4412 Prairie Ct Unit 13B-1
- 5324 Bonnie Brae Cir
- 4400 Ring Neck Rd Unit A
- 5264 Gold Tree Ct
- 4501 Landing Dr
- 5053 Maui Cir Unit 14
- 4314 Pine Hills Cir
- 4807 Shetland Trail
- 4901 Bottlebrush Ln
- 4401 Scenic Lake Dr
- 4726 Abaca St
- 5224 Long Rd
- 5715 Elon Dr
- 5507 Riordan Way
