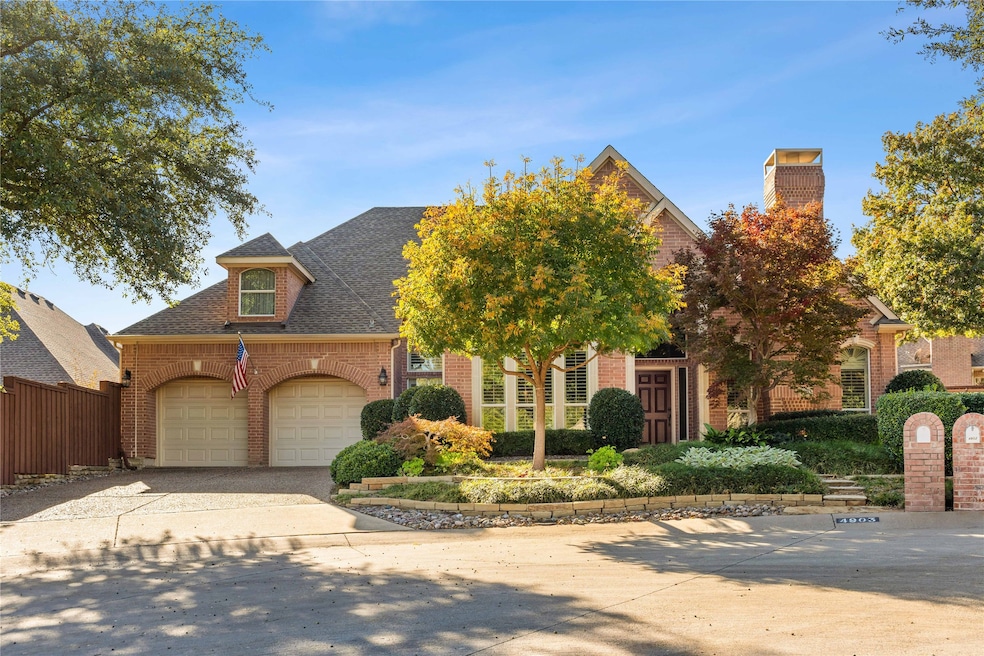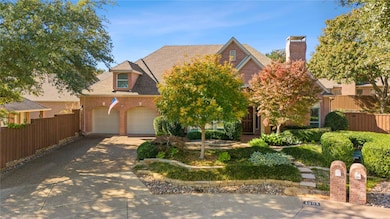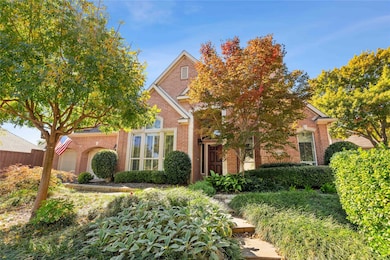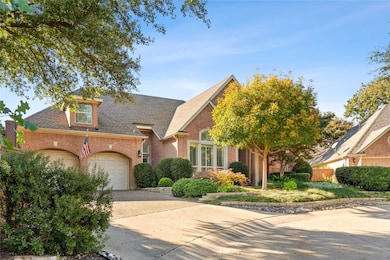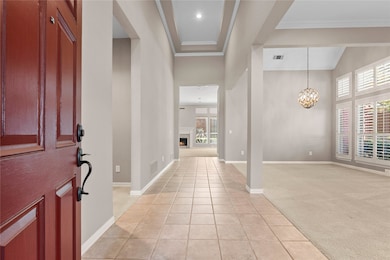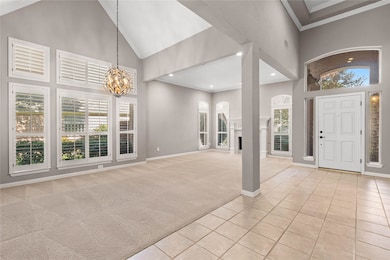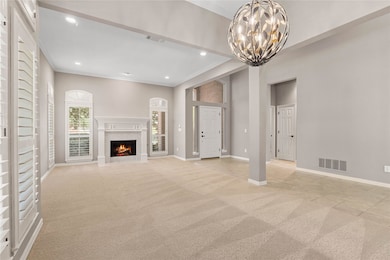4903 Overlook Ct McKinney, TX 75070
Stonebridge Ranch NeighborhoodEstimated payment $4,120/month
Highlights
- Very Popular Property
- Golf Course Community
- Living Room with Fireplace
- Glen Oaks Elementary School Rated A
- Open Floorplan
- Traditional Architecture
About This Home
Nestled on a quiet cul-de-sac in the sought-after Stonebridge Ranch Community, this beautifully maintained home offers a perfect blend of comfort, space, and style. Surrounded by mature landscaping and located near the community’s prestigious golf courses, this property invites you to relax and enjoy a serene lifestyle. Step inside to a welcoming entry flanked by formal living and dining rooms, ideal for entertaining. The home features two inviting family rooms, each with its own cozy fireplace and built-in shelving. The open floorplan flows effortlessly into the spacious kitchen, complete with an eat-in dining area for casual meals, a large island, pantry, and ample counter and cabinet space—perfect for any home chef. All bedrooms are appointed with plush carpet, while the expansive master suite provides a true retreat featuring dual sinks, a large soaking tub, separate shower, and a custom walk-in closet with full-length sliding mirrors. Additional highlights include a large utility room with space for an extra refrigerator or freezer, ideal for added storage and convenience. Step outside to a beautifully landscaped backyard with a pergola, garden area, and rock paver walkway. The yard offers plenty of shade and privacy, creating an inviting outdoor oasis for relaxation or gatherings.
Listing Agent
Keller Williams NO. Collin Cty Brokerage Phone: 972-562-8883 License #0532607 Listed on: 11/14/2025

Home Details
Home Type
- Single Family
Est. Annual Taxes
- $9,543
Year Built
- Built in 1996
Lot Details
- 8,276 Sq Ft Lot
- Cul-De-Sac
- Landscaped
- Interior Lot
- Sprinkler System
- Few Trees
- Lawn
- Garden
- Back Yard
HOA Fees
- $84 Monthly HOA Fees
Parking
- 2 Car Attached Garage
- Front Facing Garage
- Multiple Garage Doors
- Garage Door Opener
Home Design
- Traditional Architecture
- Brick Exterior Construction
- Slab Foundation
- Composition Roof
Interior Spaces
- 2,609 Sq Ft Home
- 1-Story Property
- Open Floorplan
- Built-In Features
- Ceiling Fan
- Chandelier
- Decorative Lighting
- Gas Log Fireplace
- Shutters
- Living Room with Fireplace
- 2 Fireplaces
Kitchen
- Eat-In Kitchen
- Electric Oven
- Gas Cooktop
- Microwave
- Dishwasher
- Kitchen Island
- Granite Countertops
- Disposal
Flooring
- Carpet
- Ceramic Tile
Bedrooms and Bathrooms
- 3 Bedrooms
- Walk-In Closet
- Soaking Tub
Laundry
- Laundry in Utility Room
- Washer and Dryer Hookup
Home Security
- Home Security System
- Fire and Smoke Detector
Outdoor Features
- Covered Patio or Porch
- Rain Gutters
Schools
- Glenoaks Elementary School
- Mckinney Boyd High School
Utilities
- Central Heating and Cooling System
- Vented Exhaust Fan
- Gas Water Heater
- Cable TV Available
Listing and Financial Details
- Legal Lot and Block 24 / B
- Assessor Parcel Number R331100B02401
Community Details
Overview
- Association fees include management
- Stonebridge Ranch Association
- Lake Point Subdivision
Recreation
- Golf Course Community
- Trails
Map
Home Values in the Area
Average Home Value in this Area
Tax History
| Year | Tax Paid | Tax Assessment Tax Assessment Total Assessment is a certain percentage of the fair market value that is determined by local assessors to be the total taxable value of land and additions on the property. | Land | Improvement |
|---|---|---|---|---|
| 2025 | $3,128 | $546,202 | $157,500 | $482,526 |
| 2024 | $3,128 | $496,547 | $136,500 | $414,727 |
| 2023 | $3,128 | $451,406 | $136,500 | $419,387 |
| 2022 | $8,224 | $410,369 | $136,500 | $356,698 |
| 2021 | $7,923 | $373,063 | $84,000 | $289,063 |
| 2020 | $8,137 | $360,007 | $84,000 | $276,007 |
| 2019 | $8,905 | $374,615 | $84,000 | $290,615 |
| 2018 | $8,738 | $359,252 | $84,000 | $275,252 |
| 2017 | $8,271 | $340,049 | $63,000 | $277,049 |
| 2016 | $7,909 | $327,218 | $63,000 | $264,218 |
| 2015 | $5,055 | $289,626 | $52,500 | $237,126 |
Property History
| Date | Event | Price | List to Sale | Price per Sq Ft |
|---|---|---|---|---|
| 11/14/2025 11/14/25 | For Sale | $615,000 | -- | $236 / Sq Ft |
Purchase History
| Date | Type | Sale Price | Title Company |
|---|---|---|---|
| Warranty Deed | -- | -- | |
| Warranty Deed | -- | -- |
Mortgage History
| Date | Status | Loan Amount | Loan Type |
|---|---|---|---|
| Closed | $140,000 | No Value Available |
Source: North Texas Real Estate Information Systems (NTREIS)
MLS Number: 21109913
APN: R-3311-00B-0240-1
- 1308 Parkwood Ct
- 1007 Lakewood Dr
- 4709 N Meadow Ridge Cir
- 4715 N Meadow Ridge Cir
- 5204 Quail Creek Dr
- 2102 Old Mcgarrah Rd
- 2104 Old Mcgarrah Rd
- 5301 Arrowhead Way
- 500 Broad Leaf Ln
- 1108 Saddlebrook Dr
- 5012 Bryn Mawr Dr
- 5027 Falcon Hollow Rd
- 504 Broad Leaf Ln
- 1135 Wedge Hill Rd
- 5513 Amber Way
- 602 Sienna Ct
- 5404 N Briar Ridge Cir
- 5118 Feather Crest
- 5907 La Cumbre Dr
- 913 Hills Creek Dr
- 2104 Old Mcgarrah Rd
- 510 Broad Leaf Ln
- 502 Glenn Ln
- 504 Broad Leaf Ln
- 5907 Maize Ct
- 5016 Enclave Ct
- 5520 S Briar Ridge Cir
- 5313 Comanche Wells Dr
- 4016 Cherokee Dr
- 4705 Virginia Woods Dr
- 2609 Dunbar Dr
- 401 Cottage Wood Dr
- 4803 Hunter Hurst Dr
- 505 Cottage Wood Dr
- 614 Tribble Dr
- 615 Tribble Dr
- 2201 Itasca Dr
- 5501 Pandale Valley Dr
- 5509 Pandale Valley Dr
- 4690 Eldorado Pkwy
