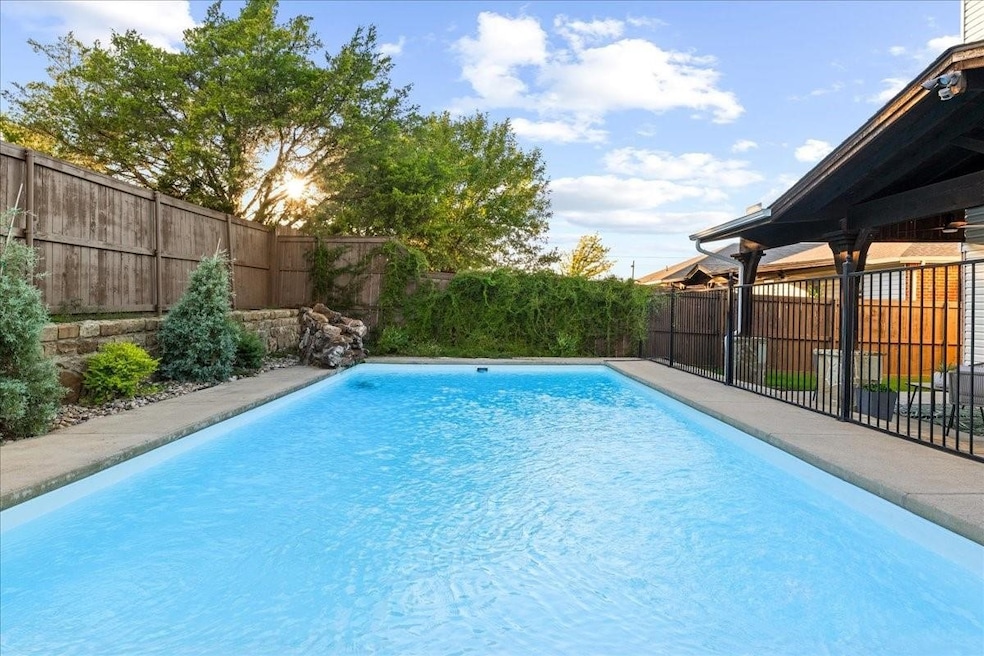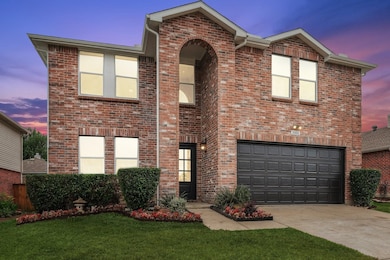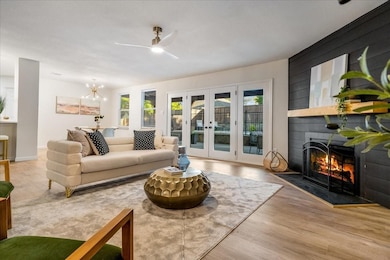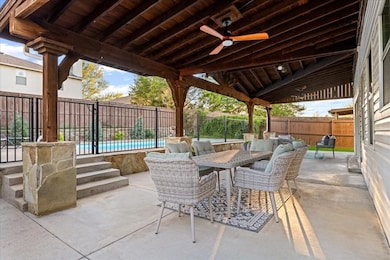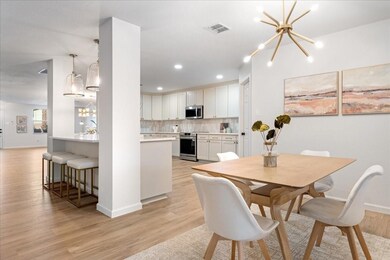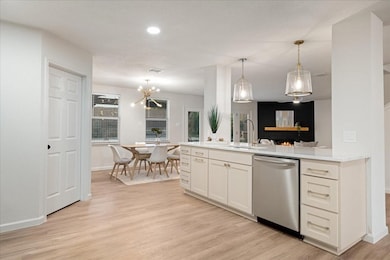5501 Pandale Valley Dr McKinney, TX 75071
Boyd NeighborhoodHighlights
- In Ground Pool
- Clubhouse
- 2 Car Attached Garage
- Gary And Bobbye Jack Minshew Elementary School Rated A
- Wood Flooring
- 1-minute walk to Horizon Park
About This Home
Move-in ready and available for immediate occupancy, this stunning home boasts a light-filled, open-concept layout ideal for entertaining and effortless living. Newly installed luxury vinyl plank flooring provides a sleek, durable, and low-maintenance look throughout. The main living space features an open floor plan that flows seamlessly into a renovated gourmet kitchen equipped with quartz countertops, stainless steel appliances, and ample cabinetry for all your storage needs. With five spacious bedrooms, four full bathrooms, and multiple living areas, this home offers versatility and plenty of room for your family to grow. A well-maintained covered patio invites year-round relaxation, while the oversized backyard provides ample space for pool parties, play, or quiet evenings under the stars. POOL CARE INCLUDED! The property includes multiple solar panels—delivering excellent savings on local energy utilities! Perfectly located within walking distance of Minshew Elementary and Horizon Park, with easy access to shopping, dining, and major roadways. Don’t miss your chance to make this exceptional rental your new home—schedule a private tour today!
Listing Agent
Silberman Realty Brokerage Phone: 713-979-9810 License #0612064 Listed on: 11/10/2025
Home Details
Home Type
- Single Family
Est. Annual Taxes
- $7,821
Year Built
- Built in 2004
Lot Details
- 6,970 Sq Ft Lot
- Wrought Iron Fence
- Wood Fence
Parking
- 2 Car Attached Garage
Home Design
- Composition Roof
Interior Spaces
- 4,018 Sq Ft Home
- 2-Story Property
- Wood Burning Fireplace
- Bay Window
- Laundry in Utility Room
Kitchen
- Dishwasher
- Disposal
Flooring
- Wood
- Carpet
- Ceramic Tile
Bedrooms and Bathrooms
- 5 Bedrooms
- 4 Full Bathrooms
Pool
- In Ground Pool
Schools
- Minshew Elementary School
- Mckinney Boyd High School
Utilities
- Central Heating and Cooling System
- Cable TV Available
Listing and Financial Details
- Residential Lease
- Property Available on 11/10/25
- Tenant pays for all utilities
- 12 Month Lease Term
- Legal Lot and Block 40 / F
- Assessor Parcel Number R817000F04001
Community Details
Overview
- Association fees include all facilities
- Cma Management Association
- Brookview Ph 1 Subdivision
Amenities
- Clubhouse
Pet Policy
- Pet Deposit $500
- 2 Pets Allowed
- Breed Restrictions
Map
Source: North Texas Real Estate Information Systems (NTREIS)
MLS Number: 21109137
APN: R-8170-00F-0400-1
- 5505 Pandale Valley Dr
- 5317 Comanche Wells Dr
- 5804 Waterford Ln
- 5212 Forest Lawn Dr
- 5400 Raincrest Dr
- 300 Turtle Ct
- 5201 Lake Bend Dr
- 5115 Lawton Dr
- 5212 Stone Brooke Crossing
- 5405 Mountain Pointe Dr
- 5110 Lawton Dr
- 5112 Lawton Dr
- 5224 Briarwood Dr
- 615 Tribble Dr
- 421 Shumate Dr
- 5104 Lawton Dr
- 704 Fortinbras Dr
- 5101 Stonecrest Dr
- 5106 Lawton Dr
- 5300 Hawks Nest
- 5509 Pandale Valley Dr
- 5313 Comanche Wells Dr
- 520 Lewis Canyon Ln
- 504 Peterhouse Dr
- 5400 Raincrest Dr
- 612 Peterhouse Dr
- 401 Cottage Wood Dr
- 4803 Hunter Hurst Dr
- 505 Cottage Wood Dr
- 614 Tribble Dr
- 615 Tribble Dr
- 812 Brookwater Dr
- 1109 Willow Tree Dr
- 1104 Scenic Hills Dr
- 5016 Enclave Ct
- 1308 Annalea Dr
- 1316 Scenic Hills Dr
- 502 Glenn Ln
- 4705 Virginia Woods Dr
- 1329 Scenic Hills Dr
