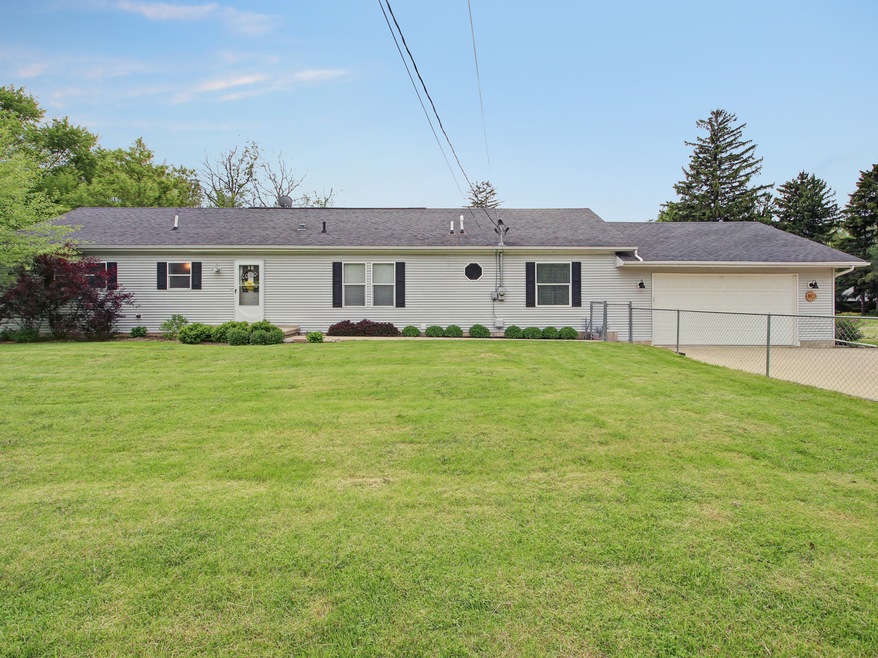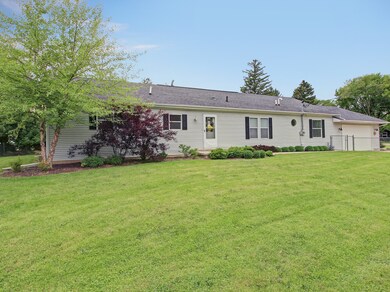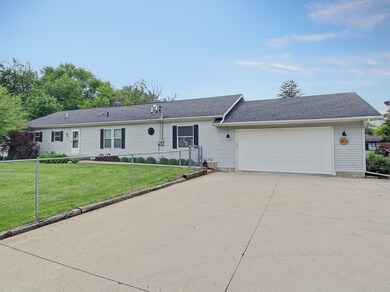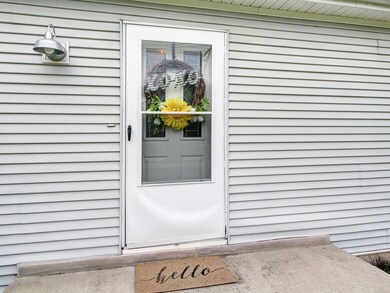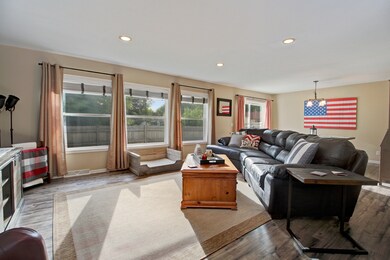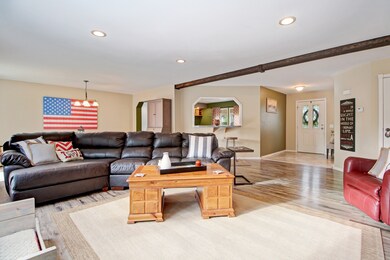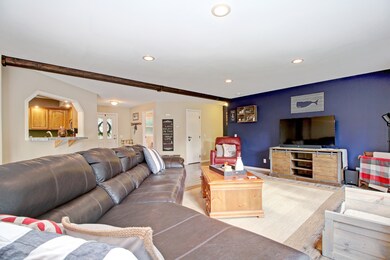
4903 Roberts Rd McHenry, IL 60051
Slocum Lake NeighborhoodEstimated Value: $323,000 - $392,000
Highlights
- Ranch Style House
- Stainless Steel Appliances
- Attached Garage
- Whirlpool Bathtub
- Fenced Yard
- Breakfast Bar
About This Home
As of October 2018Spacious, move-in ready home boasts an open layout with tons of desirable features, such as the main floor laundry option, or every bedroom featuring its own full bath, to name a couple! This home has been incredibly well-maintained with attention to detail and so much potential for you to create the home of your dreams, building off of the recent updates already in place! Between the fenced front yard and privacy fenced back yard, you have tons of space for summer entertaining or a safe place for the kids or pets to tire themselves out without you having to worry. The master suite is unforgettable, boasting a WIC, low-maintenance flooring, and a luxurious master bathroom featuring a whirlpool tub, separate shower, and a dual sink vanity, so you don't have to fight over the mirror in the morning, anymore! Between the basement and the large garage, there is plenty of storage space to stow away items that you may not need accessible all year long. Welcome home!
Last Agent to Sell the Property
HouseCanary, Inc License #471015978 Listed on: 05/29/2018
Home Details
Home Type
- Single Family
Est. Annual Taxes
- $6,268
Year Built
- 2003
Lot Details
- East or West Exposure
- Fenced Yard
Parking
- Attached Garage
- Garage Transmitter
- Garage Door Opener
- Driveway
- Parking Included in Price
- Garage Is Owned
Home Design
- Ranch Style House
- Slab Foundation
- Asphalt Shingled Roof
- Vinyl Siding
Kitchen
- Breakfast Bar
- Oven or Range
- Dishwasher
- Stainless Steel Appliances
Flooring
- Laminate Flooring
Bedrooms and Bathrooms
- Primary Bathroom is a Full Bathroom
- Bathroom on Main Level
- Dual Sinks
- Whirlpool Bathtub
- Separate Shower
Laundry
- Laundry on main level
- Dryer
- Washer
Unfinished Basement
- Basement Fills Entire Space Under The House
- Exterior Basement Entry
- Rough-In Basement Bathroom
Utilities
- Forced Air Heating and Cooling System
- Heating System Uses Gas
- Community Well
- Private or Community Septic Tank
Listing and Financial Details
- Homeowner Tax Exemptions
- $5,000 Seller Concession
Ownership History
Purchase Details
Home Financials for this Owner
Home Financials are based on the most recent Mortgage that was taken out on this home.Purchase Details
Home Financials for this Owner
Home Financials are based on the most recent Mortgage that was taken out on this home.Purchase Details
Home Financials for this Owner
Home Financials are based on the most recent Mortgage that was taken out on this home.Purchase Details
Home Financials for this Owner
Home Financials are based on the most recent Mortgage that was taken out on this home.Purchase Details
Similar Homes in McHenry, IL
Home Values in the Area
Average Home Value in this Area
Purchase History
| Date | Buyer | Sale Price | Title Company |
|---|---|---|---|
| Mollica Joseph M | -- | Fidelity National Title | |
| Mollica Joseph M | $220,000 | Fidelity National Title | |
| Beers Nicholas | $179,000 | Fidelity National Title | |
| Moerschbaecher Maggie L | $117,000 | Nlt Title Llc | |
| State Bank | -- | None Available |
Mortgage History
| Date | Status | Borrower | Loan Amount |
|---|---|---|---|
| Open | Mollica Joseph M | $216,949 | |
| Closed | Mollica Joseph M | $213,400 | |
| Previous Owner | Beers Nicholas | $143,200 | |
| Previous Owner | Moerschbaecher Maggie L | $114,034 | |
| Previous Owner | Djokic Zdravko | $30,000 | |
| Previous Owner | Diokic Zdravko | $135,000 |
Property History
| Date | Event | Price | Change | Sq Ft Price |
|---|---|---|---|---|
| 10/25/2018 10/25/18 | Sold | $220,000 | -6.2% | $111 / Sq Ft |
| 10/01/2018 10/01/18 | Pending | -- | -- | -- |
| 09/20/2018 09/20/18 | For Sale | $234,500 | +2.4% | $118 / Sq Ft |
| 09/20/2018 09/20/18 | Price Changed | $229,000 | -2.3% | $116 / Sq Ft |
| 07/13/2018 07/13/18 | Pending | -- | -- | -- |
| 07/05/2018 07/05/18 | Price Changed | $234,500 | -2.1% | $118 / Sq Ft |
| 05/29/2018 05/29/18 | For Sale | $239,500 | +33.8% | $121 / Sq Ft |
| 04/07/2015 04/07/15 | Sold | $179,000 | -0.5% | $90 / Sq Ft |
| 03/10/2015 03/10/15 | Pending | -- | -- | -- |
| 02/06/2015 02/06/15 | For Sale | $179,900 | -- | $91 / Sq Ft |
Tax History Compared to Growth
Tax History
| Year | Tax Paid | Tax Assessment Tax Assessment Total Assessment is a certain percentage of the fair market value that is determined by local assessors to be the total taxable value of land and additions on the property. | Land | Improvement |
|---|---|---|---|---|
| 2023 | $6,268 | $87,875 | $14,605 | $73,270 |
| 2022 | $6,886 | $80,361 | $13,356 | $67,005 |
| 2021 | $6,667 | $75,343 | $12,522 | $62,821 |
| 2020 | $6,311 | $73,085 | $12,147 | $60,938 |
| 2019 | $6,224 | $69,486 | $11,549 | $57,937 |
| 2018 | $5,852 | $65,269 | $10,848 | $54,421 |
| 2017 | $5,685 | $62,530 | $10,393 | $52,137 |
| 2016 | $5,521 | $59,660 | $9,916 | $49,744 |
| 2013 | -- | $37,533 | $9,437 | $28,096 |
Agents Affiliated with this Home
-
Steven Bintz

Seller's Agent in 2018
Steven Bintz
HouseCanary, Inc
(855) 681-6177
1 Total Sale
-
Brian Gentzle

Buyer's Agent in 2018
Brian Gentzle
Coldwell Banker Realty
(773) 339-2478
168 Total Sales
-
Sean Ryan

Seller's Agent in 2015
Sean Ryan
Ryan and Company REALTORS, Inc
(847) 526-0300
10 in this area
228 Total Sales
-

Seller Co-Listing Agent in 2015
Jill Ryan
Ryan and Company REALTORS, Inc
-

Buyer's Agent in 2015
Sue Kuna
Real People Realty
(815) 861-1474
Map
Source: Midwest Real Estate Data (MRED)
MLS Number: MRD09965466
APN: 15-29-483-031
- Lot 0 S Pine St
- 4818 Roberts Rd
- 6 Lots Porten Rd
- 117 Riverwalk Ln
- 27569 N Beech St
- 1219 Noble Dr
- 312 Garrison Cir
- 1215 Noble Dr
- 26824 N Poplar St
- Lots 68 & 69 Paul St W
- Lot 60 & 61 Paul St W
- Lots 5 & 6 Wright Ave
- 28406 W Park Ave
- 509 Normandy Ln
- 28965 W Roberts Rd
- 26805 Bernice St
- 26822 N Ada St
- 26215 N Geraldine Ln
- 28490 W Main St
- 104 Channel Dr
