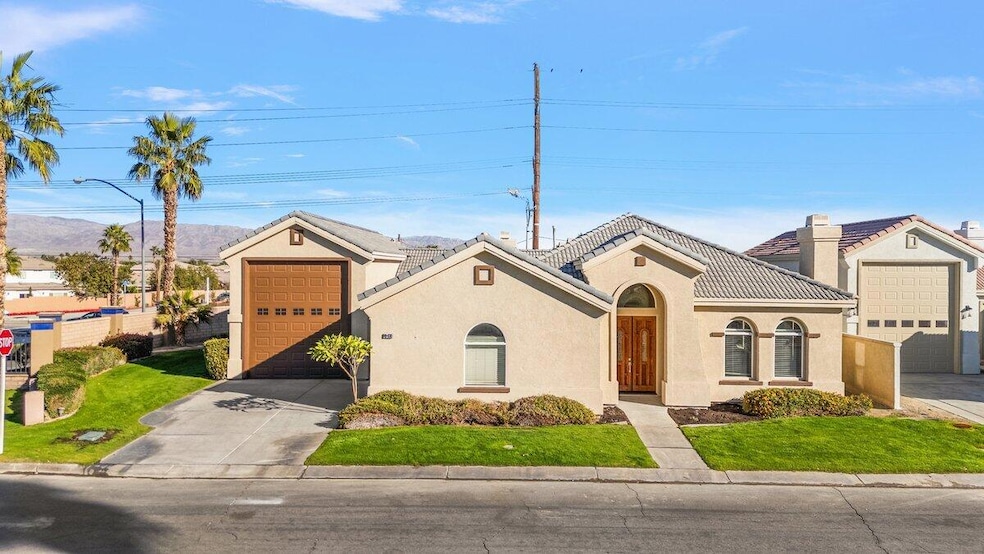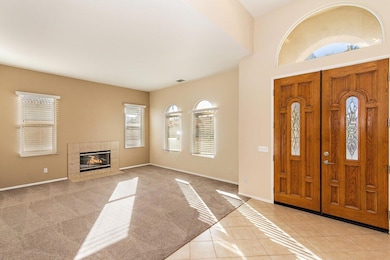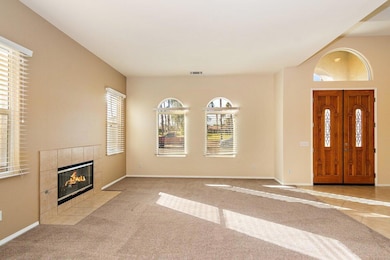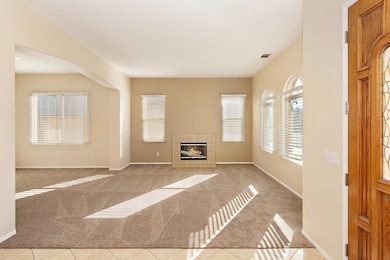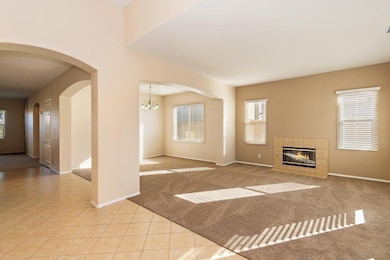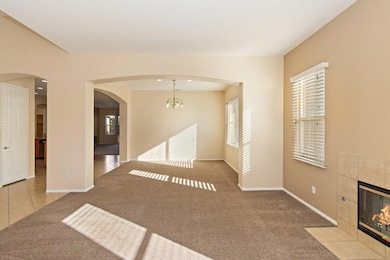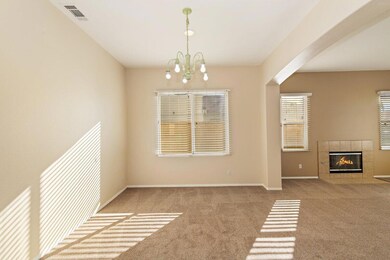Estimated payment $4,039/month
Highlights
- Golf Course Community
- Pebble Pool Finish
- Gated Community
- Fitness Center
- RV Access or Parking
- Family Room with Fireplace
About This Home
Huge price Adjustment Open house 6/14/2025 between 12 and 2 pm. Welcome to this immaculate home within the gates of Indian Palms CC. Home is a 3 bedroom 2 1/4 bath home and includes a 2 car garage and a 50' RV garage. A nice size lot with room to add a pool. The interior features new carpet & new appliances. The interior and exterior have been newly painted. This is a open floor plan with a large foyer, formal living room with fireplace, dining and a family room with a gas fire place. The low HOA'S include front and backyard landscaping, 3 community pools and spa's. The lifestyle center includes classes it also has tennis, pickleball, bocce ball. Close to the Polo Grounds and several restaurants, banks. Starbucks. Short term rentals are allowed with a permit thru the City Of Indio.
Home Details
Home Type
- Single Family
Est. Annual Taxes
- $6,860
Year Built
- Built in 2004
Lot Details
- 8,276 Sq Ft Lot
- Stucco Fence
- Drip System Landscaping
- Sprinklers on Timer
HOA Fees
Home Design
- Slab Foundation
- Tile Roof
- Stucco Exterior
Interior Spaces
- 2,180 Sq Ft Home
- 2-Story Property
- Fireplace With Glass Doors
- Gas Fireplace
- Blinds
- Double Door Entry
- Sliding Doors
- Family Room with Fireplace
- 2 Fireplaces
- Living Room with Fireplace
- Formal Dining Room
- Laundry Room
Kitchen
- Breakfast Bar
- Gas Range
- Recirculated Exhaust Fan
- Microwave
- Dishwasher
- Granite Countertops
Flooring
- Carpet
- Ceramic Tile
Bedrooms and Bathrooms
- 3 Bedrooms
- Walk-In Closet
- Double Vanity
- Secondary bathroom tub or shower combo
Parking
- 2 Car Attached Garage
- Garage Door Opener
- RV Access or Parking
Pool
- Pebble Pool Finish
- Heated In Ground Pool
- Heated Spa
Utilities
- Forced Air Heating and Cooling System
- Property is located within a water district
- Gas Water Heater
Additional Features
- No Interior Steps
- Ground Level
Listing and Financial Details
- Assessor Parcel Number 614490012
Community Details
Overview
- Indian Palms Subdivision
Amenities
- Community Mailbox
Recreation
- Golf Course Community
- Pickleball Courts
- Bocce Ball Court
- Fitness Center
- Community Pool
- Community Spa
Security
- Security Service
- 24 Hour Access
- Gated Community
Map
Home Values in the Area
Average Home Value in this Area
Tax History
| Year | Tax Paid | Tax Assessment Tax Assessment Total Assessment is a certain percentage of the fair market value that is determined by local assessors to be the total taxable value of land and additions on the property. | Land | Improvement |
|---|---|---|---|---|
| 2025 | $6,860 | $418,145 | $90,591 | $327,554 |
| 2023 | $6,860 | $401,910 | $87,074 | $314,836 |
| 2022 | $6,488 | $394,030 | $85,367 | $308,663 |
| 2021 | $6,353 | $386,305 | $83,694 | $302,611 |
| 2020 | $6,002 | $380,276 | $82,482 | $297,794 |
| 2019 | $5,816 | $369,200 | $80,080 | $289,120 |
| 2018 | $5,623 | $355,000 | $77,000 | $278,000 |
| 2017 | $4,930 | $294,000 | $64,000 | $230,000 |
| 2016 | $5,215 | $320,000 | $80,000 | $240,000 |
| 2015 | $5,642 | $347,931 | $75,382 | $272,549 |
| 2014 | $5,569 | $341,117 | $73,906 | $267,211 |
Property History
| Date | Event | Price | List to Sale | Price per Sq Ft |
|---|---|---|---|---|
| 06/11/2025 06/11/25 | Price Changed | $597,500 | -7.9% | $274 / Sq Ft |
| 02/24/2025 02/24/25 | Price Changed | $649,000 | -4.5% | $298 / Sq Ft |
| 12/12/2024 12/12/24 | For Sale | $679,500 | 0.0% | $312 / Sq Ft |
| 06/02/2014 06/02/14 | Rented | $1,550 | 0.0% | -- |
| 06/02/2014 06/02/14 | For Rent | $1,550 | +3.3% | -- |
| 06/08/2012 06/08/12 | Rented | $1,500 | +3.4% | -- |
| 06/08/2012 06/08/12 | Under Contract | -- | -- | -- |
| 05/22/2012 05/22/12 | For Rent | $1,450 | -- | -- |
Purchase History
| Date | Type | Sale Price | Title Company |
|---|---|---|---|
| Grant Deed | $300,000 | First American Title Co |
Mortgage History
| Date | Status | Loan Amount | Loan Type |
|---|---|---|---|
| Previous Owner | $240,000 | Purchase Money Mortgage |
Source: California Desert Association of REALTORS®
MLS Number: 219121276
APN: 614-490-012
- Residence 2537 Plan at Dolfina
- Residence 1890 Plan at Dolfina
- Residence 2259 Plan at Dolfina
- Residence 2480 Plan at Dolfina
- Residence 1835 Plan at Dolfina
- Residence 2311 Plan at Dolfina
- 48943 Barrymore St
- Residence One Plan at Indian Palms - Gallery Country Club
- Residence Four Plan at Indian Palms - Gallery Country Club
- Residence Two Plan at Indian Palms - Gallery Country Club
- Residence Three Plan at Indian Palms - Gallery Country Club
- 49108 Wayne St
- 82755 Ryan Way
- 49216 Wayne St
- 48806 Barrymore St
- 83153 Camino Bahia
- 82809 Odlum Dr
- 82815 Burnette Dr
- 48893 Patton Ln
- 82810 Odlum Dr
- 49058 Wayne St
- 48806 Barrymore St
- 82833 Odlum Dr
- 82809 Odlum Dr
- 82775 Burnette Dr
- 48638 Hepburn Dr
- 49549 Lewis Rd
- 49535 Redford Way
- 49527 Wayne St
- 49544 Wayne St
- 82700 Burnette Dr
- 82760 Chaplin Ct
- 49580 Wayne St
- 49715 Lewis Rd
- 82642 Sky View Ln
- 48957 Heifitz Dr
- 82518 Bogart Dr
- 82599 Grant Dr
- 82567 Avenue 48
- 82796 Crawford Dr
