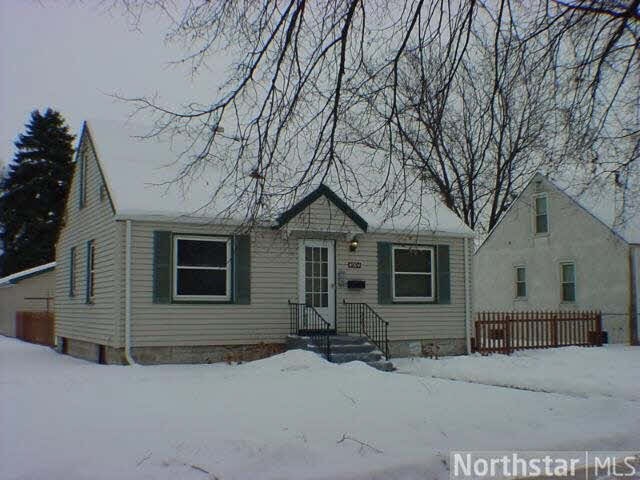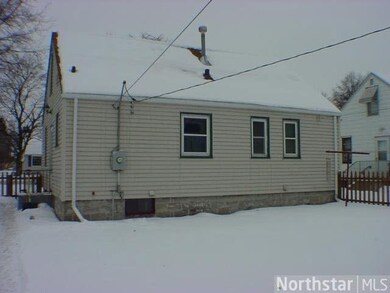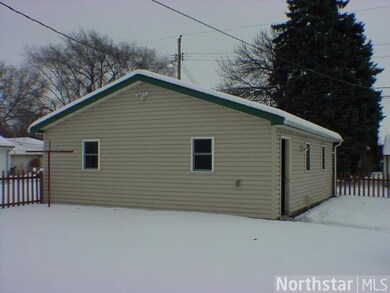
4904 Aldrich Ave N Minneapolis, MN 55430
Lind-Bohanon NeighborhoodHighlights
- Property is near public transit
- 2 Car Detached Garage
- Woodwork
- Wood Flooring
- Eat-In Kitchen
- Patio
About This Home
As of March 2014Much of the updating already done- siding, roof, windows, bathroom & oh yes a 24x28 garage constructed in 2007! Check out the upstairs space, What would you use if for?
Last Agent to Sell the Property
Mary Sotanski Pagel
RE/MAX Results Listed on: 01/07/2014
Last Buyer's Agent
Holly Croskey
RE/MAX Results
Home Details
Home Type
- Single Family
Est. Annual Taxes
- $2,864
Year Built
- 1951
Lot Details
- 6,534 Sq Ft Lot
- Lot Dimensions are 50x128
- Partially Fenced Property
- Few Trees
Home Design
- Asphalt Shingled Roof
- Vinyl Siding
Interior Spaces
- 1,068 Sq Ft Home
- Woodwork
- Wood Flooring
Kitchen
- Eat-In Kitchen
- Range
Bedrooms and Bathrooms
- 3 Bedrooms
- Bathroom on Main Level
- 1 Full Bathroom
Laundry
- Dryer
- Washer
Unfinished Basement
- Basement Fills Entire Space Under The House
- Block Basement Construction
Parking
- 2 Car Detached Garage
- Garage Door Opener
- Driveway
Additional Features
- Patio
- Property is near public transit
- Forced Air Heating System
Listing and Financial Details
- Assessor Parcel Number 1211821240066
Ownership History
Purchase Details
Home Financials for this Owner
Home Financials are based on the most recent Mortgage that was taken out on this home.Purchase Details
Home Financials for this Owner
Home Financials are based on the most recent Mortgage that was taken out on this home.Purchase Details
Home Financials for this Owner
Home Financials are based on the most recent Mortgage that was taken out on this home.Similar Homes in Minneapolis, MN
Home Values in the Area
Average Home Value in this Area
Purchase History
| Date | Type | Sale Price | Title Company |
|---|---|---|---|
| Deed | $252,700 | -- | |
| Warranty Deed | $252,700 | None Listed On Document | |
| Warranty Deed | $113,000 | Home Title | |
| Warranty Deed | $113,000 | Home Title |
Mortgage History
| Date | Status | Loan Amount | Loan Type |
|---|---|---|---|
| Open | $240,065 | New Conventional | |
| Closed | $240,065 | New Conventional | |
| Previous Owner | $90,400 | New Conventional | |
| Previous Owner | $83,131 | New Conventional | |
| Previous Owner | $13,605 | New Conventional | |
| Previous Owner | $15,000 | Unknown |
Property History
| Date | Event | Price | Change | Sq Ft Price |
|---|---|---|---|---|
| 03/14/2014 03/14/14 | Sold | $113,000 | +2.7% | $106 / Sq Ft |
| 02/19/2014 02/19/14 | Pending | -- | -- | -- |
| 01/07/2014 01/07/14 | For Sale | $110,000 | -- | $103 / Sq Ft |
Tax History Compared to Growth
Tax History
| Year | Tax Paid | Tax Assessment Tax Assessment Total Assessment is a certain percentage of the fair market value that is determined by local assessors to be the total taxable value of land and additions on the property. | Land | Improvement |
|---|---|---|---|---|
| 2023 | $2,864 | $234,000 | $41,000 | $193,000 |
| 2022 | $2,561 | $231,000 | $35,000 | $196,000 |
| 2021 | $2,101 | $202,000 | $13,000 | $189,000 |
| 2020 | $2,122 | $176,000 | $22,500 | $153,500 |
| 2019 | $1,950 | $166,000 | $17,200 | $148,800 |
| 2018 | $1,639 | $151,000 | $17,200 | $133,800 |
| 2017 | $1,403 | $114,500 | $15,600 | $98,900 |
| 2016 | $1,194 | $99,500 | $15,600 | $83,900 |
| 2015 | $958 | $83,000 | $15,600 | $67,400 |
| 2014 | -- | $79,500 | $15,600 | $63,900 |
Agents Affiliated with this Home
-
M
Seller's Agent in 2014
Mary Sotanski Pagel
RE/MAX
-
H
Buyer's Agent in 2014
Holly Croskey
RE/MAX
Map
Source: REALTOR® Association of Southern Minnesota
MLS Number: 4568270
APN: 12-118-21-24-0066
- 4905 Dupont Ave N
- 4714 Aldrich Ave N
- 4715 Camden Ave N
- 5106 Aldrich Ave N
- 4718 Colfax Ave N
- 4742 Dupont Ave N
- 4631 Lyndale Ave N
- 4502 Colfax Ave N
- 4433 Aldrich Ave N
- 5337 Lyndale Ave N
- 5239 Humboldt Ave N
- 5312 Irving Ave N
- 5448 Dupont Ave N
- 5500 Bryant Ave N
- 1510 44th Ave N
- 5412 Girard Ave N
- 4432 James Ave N
- 4355 Humboldt Ave N
- 4230 Fremont Ave N
- 4951 Newton Ave N


