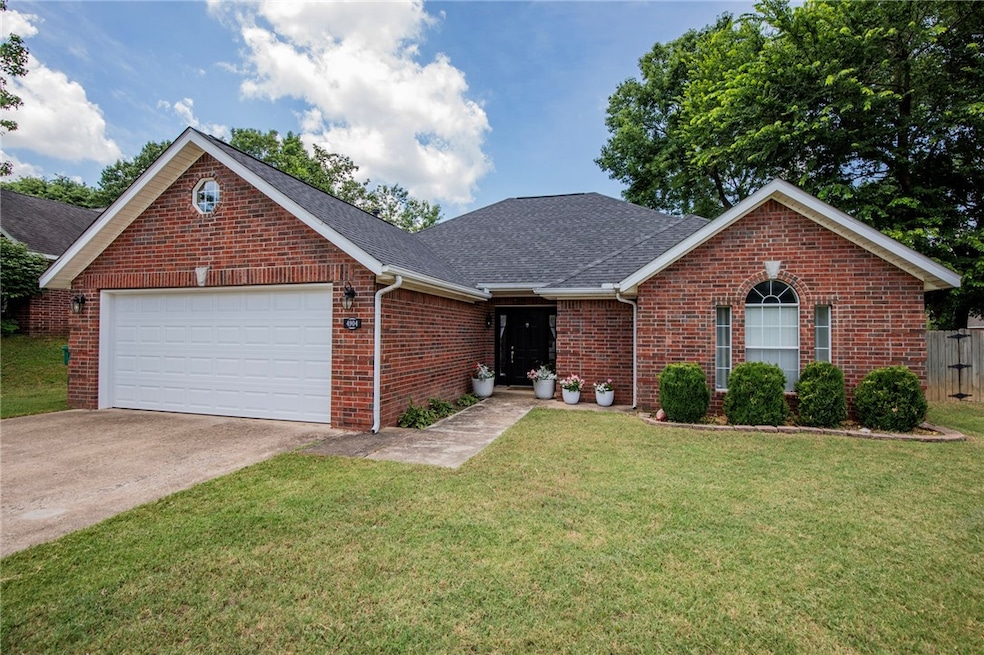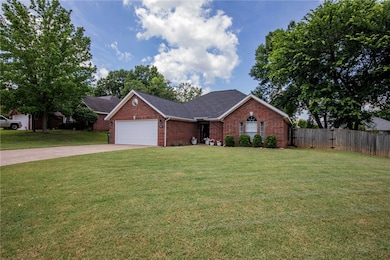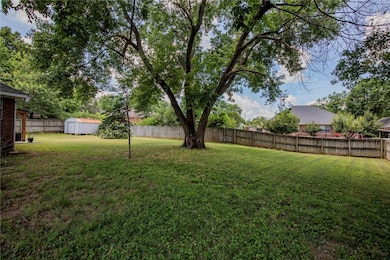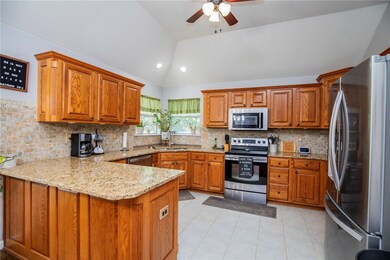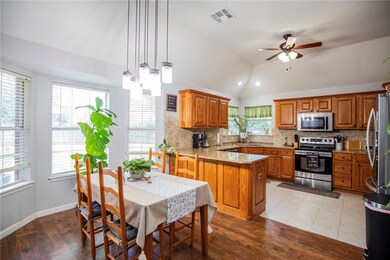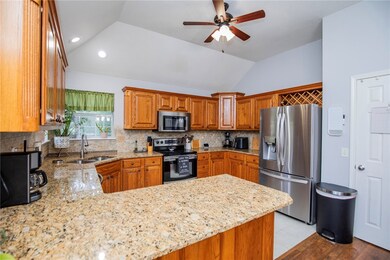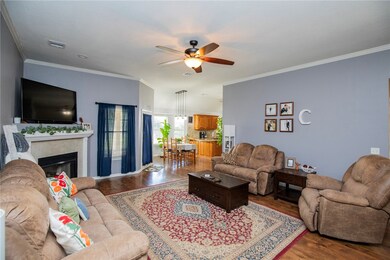
4904 Hawthorne Way Springdale, AR 72762
Shady Grove NeighborhoodEstimated payment $2,114/month
Highlights
- Attic
- No HOA
- 2 Car Attached Garage
- John Tyson Elementary School Rated A-
- Covered patio or porch
- Walk-In Closet
About This Home
Location, condition, and price...this has it ALL. Zero carpet, all hard surface flooring, huge yard that's fully useable with nice covered patio space and mature trees. Peace of mind too, roof was replaced in 2023, water heater and microwave in 2021, new garage door and pull system in 2024, and dishwasher in 2025. You'll love the nice split layout, large laundry room with sink. Large livingroom off the open kitchen with stainless appliances, and granite counters. The best part in this paradise? You're right in the heart of South Springdale, less than 1 mile to Wright's BBQ and Pizzeria Ruby, a couple miles to the NWA Mall. Less than 6 minutes to Arkansas Childrens and the care corridor. and just 3 miles to Lake Fayetteville. Zoned for Tyson Elementary, Helen Tyson Middle, Southwest Jr High, and Harber High.
Listing Agent
Collier & Associates- Rogers Branch Brokerage Phone: 479-633-7411 License #SA00076426 Listed on: 07/11/2025
Home Details
Home Type
- Single Family
Est. Annual Taxes
- $1,514
Year Built
- Built in 1999
Lot Details
- 0.34 Acre Lot
- Back Yard Fenced
- Landscaped
- Level Lot
- Cleared Lot
Parking
- 2 Car Attached Garage
Home Design
- Slab Foundation
- Shingle Roof
- Architectural Shingle Roof
Interior Spaces
- 1,680 Sq Ft Home
- 1-Story Property
- Family Room with Fireplace
- Storage
- Washer and Dryer Hookup
- Fire and Smoke Detector
- Attic
Kitchen
- Electric Oven
- Electric Cooktop
- Microwave
- Dishwasher
- Disposal
Flooring
- Carpet
- Laminate
- Ceramic Tile
Bedrooms and Bathrooms
- 3 Bedrooms
- Split Bedroom Floorplan
- Walk-In Closet
- 2 Full Bathrooms
Outdoor Features
- Covered patio or porch
Utilities
- Central Heating and Cooling System
- Gas Water Heater
- Cable TV Available
Community Details
- No Home Owners Association
- Briarwood Ph Ii Subdivision
Listing and Financial Details
- Legal Lot and Block 85 / /
Map
Home Values in the Area
Average Home Value in this Area
Tax History
| Year | Tax Paid | Tax Assessment Tax Assessment Total Assessment is a certain percentage of the fair market value that is determined by local assessors to be the total taxable value of land and additions on the property. | Land | Improvement |
|---|---|---|---|---|
| 2024 | $1,510 | $60,640 | $12,000 | $48,640 |
| 2023 | $1,531 | $60,640 | $12,000 | $48,640 |
| 2022 | $1,488 | $35,830 | $6,000 | $29,830 |
| 2021 | $1,384 | $35,830 | $6,000 | $29,830 |
| 2020 | $1,612 | $35,830 | $6,000 | $29,830 |
| 2019 | $1,466 | $28,190 | $6,000 | $22,190 |
| 2018 | $1,466 | $28,190 | $6,000 | $22,190 |
| 2017 | $1,452 | $28,190 | $6,000 | $22,190 |
| 2016 | $1,102 | $28,190 | $6,000 | $22,190 |
| 2015 | $1,102 | $28,190 | $6,000 | $22,190 |
| 2014 | $1,063 | $27,430 | $6,000 | $21,430 |
Property History
| Date | Event | Price | Change | Sq Ft Price |
|---|---|---|---|---|
| 07/11/2025 07/11/25 | For Sale | $359,999 | +61.3% | $214 / Sq Ft |
| 01/19/2021 01/19/21 | Sold | $223,250 | +4.8% | $133 / Sq Ft |
| 12/20/2020 12/20/20 | Pending | -- | -- | -- |
| 12/17/2020 12/17/20 | For Sale | $213,000 | +30.7% | $127 / Sq Ft |
| 06/24/2016 06/24/16 | Sold | $163,000 | -3.1% | $96 / Sq Ft |
| 05/25/2016 05/25/16 | Pending | -- | -- | -- |
| 05/13/2016 05/13/16 | For Sale | $168,200 | -- | $99 / Sq Ft |
Purchase History
| Date | Type | Sale Price | Title Company |
|---|---|---|---|
| Warranty Deed | $223,250 | Waco Title Company | |
| Warranty Deed | $163,000 | City Title & Closing Llc | |
| Warranty Deed | $152,000 | None Available | |
| Corporate Deed | $160,000 | Waco Title Company | |
| Warranty Deed | -- | -- |
Mortgage History
| Date | Status | Loan Amount | Loan Type |
|---|---|---|---|
| Open | $213,400 | New Conventional | |
| Previous Owner | $160,047 | FHA | |
| Previous Owner | $149,246 | FHA | |
| Previous Owner | $127,920 | Fannie Mae Freddie Mac | |
| Closed | $31,980 | No Value Available |
Similar Homes in Springdale, AR
Source: Northwest Arkansas Board of REALTORS®
MLS Number: 1314331
APN: 785-18846-000
- 2811 Essex Place
- 3021 White Oak Place
- 2803 Brookshire St
- 3061 White Oak Place
- 2624 Oak Rd
- 3150 Silver Bell Trace
- 3151 Woodbridge Rd
- 4931 Dogwood View
- 4671 Bailey Cir
- 3131 Amberwood St
- 2509 Magnolia Dr
- 3310 Colton Dr
- 2009 Cypress Place Unit B
- 2009 Cypress Place Unit A
- 2009 Cypress Place Unit A & B
- 4730 Woodside Ln
- 2007 Cypress Place Unit A
- 2007 Cypress Place Unit B
- 2007 Cypress Place Unit A & B
- 1911 Cypress Place
- 5483 Hackett St
- 4933 Trout Farm Rd Unit ID1221930P
- 5904 Sara St Unit A
- 5906 Sara St Unit B
- 3906 Celeste Dr
- 1605 Azalea Cir Unit A
- 4261 NE Meadow Creek Cir Unit 105
- 3959 N Steele Blvd
- 2735 Jean St
- 3362 Brian St
- 4097 N Cadillac Dr
- 1250 E Shepherd Ln
- 4097-1 Cadillac Dr
- 2605 S Thompson St
- 3958 Cornell Dr
- 3400 Gene George Blvd
- 2110 E Cinnamon Way
- 3302 N Northhills Blvd
- 4114 N Sunflower Cir
- 2224 E Cinnamon Way
