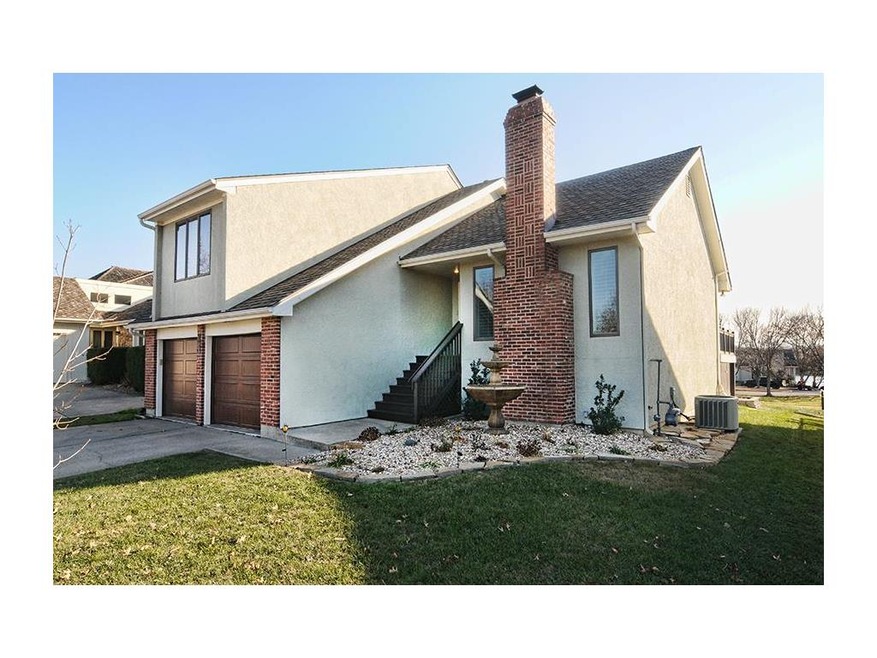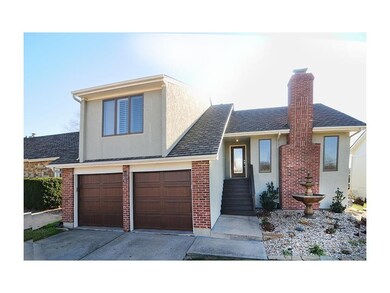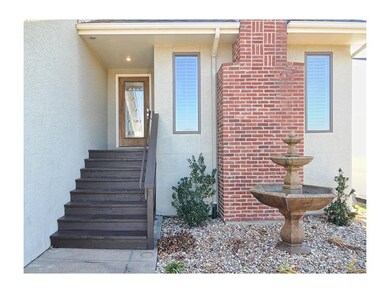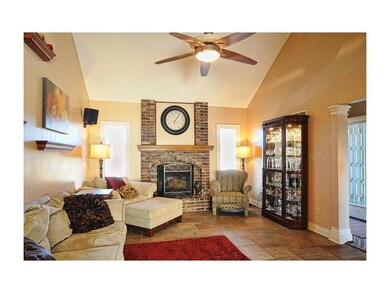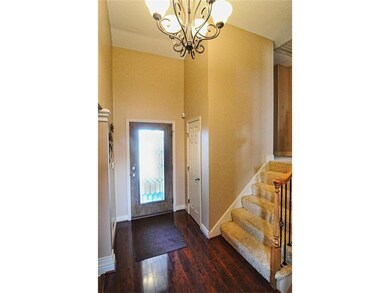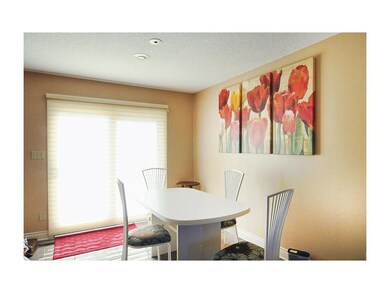
4904 NE Pebble Beach St Lees Summit, MO 64064
Chapel Ridge NeighborhoodEstimated Value: $336,191 - $445,000
Highlights
- Dock Available
- On Golf Course
- Clubhouse
- Chapel Lakes Elementary School Rated A
- Lake Privileges
- Deck
About This Home
As of January 2018Spectacular Views ! Overlooks lake & backs to golf course. Enjoy watching t/ sun set behind t/ docks. Homes has upgrades galore. Newer landscaping w/ water fountain. Oversize composite deck on back to enjoy views. Great Rm. w/ Gas Fireplace, built ins, stylish ceiling fan & Plantation Shutters. Newer sliding glass doors to deck w/ custom window treatments. Totally remodeled kitchen with S.S. appliances. Family rm with French Doors to walk out on patio. Lrge Mstr Suite w/ beautiful tiled shower and dbl vanity. Newer garage doors too! Lower level basement with plenty of storage. This is what you have been waiting for!!!
More pictures to follow.
Home Details
Home Type
- Single Family
Est. Annual Taxes
- $2,312
Year Built
- Built in 1980
Lot Details
- 5,793
HOA Fees
- $108 Monthly HOA Fees
Parking
- 2 Car Garage
- Front Facing Garage
- Garage Door Opener
Home Design
- Traditional Architecture
- Split Level Home
- Frame Construction
- Composition Roof
- Wood Siding
Interior Spaces
- Wet Bar: Built-in Features, Ceiling Fan(s), Wood Floor, Ceramic Tiles, Shower Only, Carpet, Double Vanity, Separate Shower And Tub, Whirlpool Tub, Cathedral/Vaulted Ceiling, Walk-In Closet(s), Granite Counters, Pantry, Fireplace
- Built-In Features: Built-in Features, Ceiling Fan(s), Wood Floor, Ceramic Tiles, Shower Only, Carpet, Double Vanity, Separate Shower And Tub, Whirlpool Tub, Cathedral/Vaulted Ceiling, Walk-In Closet(s), Granite Counters, Pantry, Fireplace
- Vaulted Ceiling
- Ceiling Fan: Built-in Features, Ceiling Fan(s), Wood Floor, Ceramic Tiles, Shower Only, Carpet, Double Vanity, Separate Shower And Tub, Whirlpool Tub, Cathedral/Vaulted Ceiling, Walk-In Closet(s), Granite Counters, Pantry, Fireplace
- Skylights
- Gas Fireplace
- Thermal Windows
- Shades
- Plantation Shutters
- Drapes & Rods
- Great Room with Fireplace
- Den
- Home Gym
- Unfinished Basement
- Basement Fills Entire Space Under The House
- Attic Fan
- Laundry on lower level
Kitchen
- Country Kitchen
- Electric Oven or Range
- Dishwasher
- Stainless Steel Appliances
- Granite Countertops
- Laminate Countertops
- Disposal
Flooring
- Wood
- Wall to Wall Carpet
- Linoleum
- Laminate
- Stone
- Ceramic Tile
- Luxury Vinyl Plank Tile
- Luxury Vinyl Tile
Bedrooms and Bathrooms
- 2 Bedrooms
- Cedar Closet: Built-in Features, Ceiling Fan(s), Wood Floor, Ceramic Tiles, Shower Only, Carpet, Double Vanity, Separate Shower And Tub, Whirlpool Tub, Cathedral/Vaulted Ceiling, Walk-In Closet(s), Granite Counters, Pantry, Fireplace
- Walk-In Closet: Built-in Features, Ceiling Fan(s), Wood Floor, Ceramic Tiles, Shower Only, Carpet, Double Vanity, Separate Shower And Tub, Whirlpool Tub, Cathedral/Vaulted Ceiling, Walk-In Closet(s), Granite Counters, Pantry, Fireplace
- 2 Full Bathrooms
- Double Vanity
- Whirlpool Bathtub
- Bathtub with Shower
Home Security
- Storm Doors
- Fire and Smoke Detector
Outdoor Features
- Dock Available
- Lake Privileges
- Deck
- Enclosed patio or porch
- Playground
Schools
- Chapel Lakes Elementary School
- Blue Springs South High School
Additional Features
- On Golf Course
- City Lot
- Forced Air Heating and Cooling System
Listing and Financial Details
- Assessor Parcel Number 43-230-04-49-00-0-00-000
Community Details
Overview
- Lakewood Subdivision
Amenities
- Clubhouse
- Community Storage Space
Recreation
- Golf Course Community
- Tennis Courts
- Community Pool
- Trails
Ownership History
Purchase Details
Home Financials for this Owner
Home Financials are based on the most recent Mortgage that was taken out on this home.Purchase Details
Purchase Details
Home Financials for this Owner
Home Financials are based on the most recent Mortgage that was taken out on this home.Purchase Details
Home Financials for this Owner
Home Financials are based on the most recent Mortgage that was taken out on this home.Purchase Details
Purchase Details
Similar Homes in Lees Summit, MO
Home Values in the Area
Average Home Value in this Area
Purchase History
| Date | Buyer | Sale Price | Title Company |
|---|---|---|---|
| Earls David | -- | Stewart Title | |
| Morgan Heather | -- | Stewart Title Co | |
| Scott Lisa D | -- | Stewart Title Of Kansas City | |
| Matt Ryan W | -- | -- | |
| Ragland Ronald Joy | -- | -- | |
| Carter Billy C | -- | -- |
Mortgage History
| Date | Status | Borrower | Loan Amount |
|---|---|---|---|
| Open | Earls David | $217,000 | |
| Previous Owner | Scott Lisa D | $194,250 | |
| Previous Owner | Scott Lisa D | $38,850 | |
| Previous Owner | Matt Ryan W | $80,000 |
Property History
| Date | Event | Price | Change | Sq Ft Price |
|---|---|---|---|---|
| 01/31/2018 01/31/18 | Sold | -- | -- | -- |
| 12/01/2017 12/01/17 | For Sale | $275,000 | -- | $232 / Sq Ft |
Tax History Compared to Growth
Tax History
| Year | Tax Paid | Tax Assessment Tax Assessment Total Assessment is a certain percentage of the fair market value that is determined by local assessors to be the total taxable value of land and additions on the property. | Land | Improvement |
|---|---|---|---|---|
| 2024 | $3,729 | $49,590 | $7,192 | $42,398 |
| 2023 | $3,729 | $49,590 | $9,040 | $40,550 |
| 2022 | $3,388 | $39,900 | $5,767 | $34,133 |
| 2021 | $3,385 | $39,900 | $5,767 | $34,133 |
| 2020 | $3,258 | $37,975 | $5,767 | $32,208 |
| 2019 | $3,158 | $37,975 | $5,767 | $32,208 |
| 2018 | $2,379 | $27,751 | $4,058 | $23,693 |
| 2017 | $2,379 | $27,751 | $4,058 | $23,693 |
| 2016 | $2,312 | $27,056 | $5,130 | $21,926 |
| 2014 | $2,073 | $24,107 | $5,251 | $18,856 |
Agents Affiliated with this Home
-
Jane Bollin

Seller's Agent in 2018
Jane Bollin
Weichert, Realtors Welch & Com
(816) 916-8440
3 in this area
80 Total Sales
-
Darcy Roach

Buyer's Agent in 2018
Darcy Roach
Homes by Darcy LLC
(816) 863-0989
1 in this area
454 Total Sales
Map
Source: Heartland MLS
MLS Number: 2081905
APN: 43-230-04-49-00-0-00-000
- 5103 NE Ash Grove Place
- 525 NE Olympic Ct
- 4900 NE Maybrook Rd
- 5201 NE Sawgrass Dr
- 4641 NE Fairway Homes Dr
- 5316 NE Northgate Crossing
- 5408 NE Wedgewood Ln
- 5445 NE Northgate Crossing
- 1108 NE Goshen Ct
- 5484 NE Northgate Crossing
- 604 NE Silverleaf Place
- 5468 NE Wedgewood Ln
- 5448 NE Northgate Cir
- 712 NE Plumbrook Place
- 416 NE Brockton Dr
- 4232 NE Tremont Ct
- 4121 NE Courtney Dr
- 212 NE Landings Cir
- 5416 NE Sunshine Dr
- 4134 NE Hampstead Dr
- 4904 NE Pebble Beach St
- 4902 NE Pebble Beach St
- 4906 NE Pebble Beach St
- 4900 NE Pebble Beach St
- 4908 NE Pebble Beach St
- 4910 NE Pebble Beach St
- 4912 NE Pebble Beach St
- 4824 NE Pebble Beach St
- 400 NE Inverrary St
- 4822 NE Pebble Beach St
- 407 NE Inverrary St
- 409 NE Inverrary St
- 4914 NE Pebble Beach St
- 411 NE Inverrary St
- 405 NE Inverrary St
- 4820 NE Pebble Beach St
- 4818 NE Pebble Beach St
- 4918 NE Pebble Beach St
- 4816 NE Pebble Beach St
- 4814 NE Pebble Beach St
