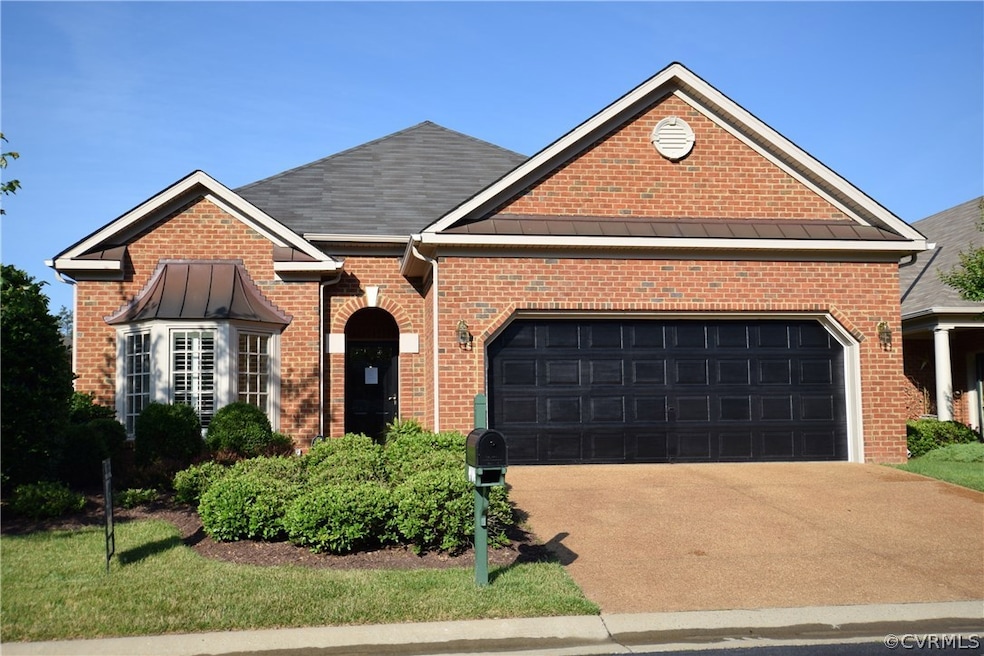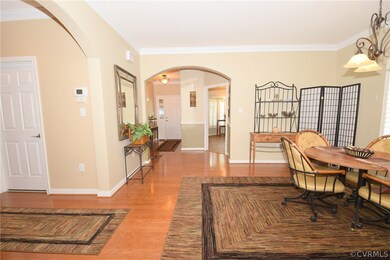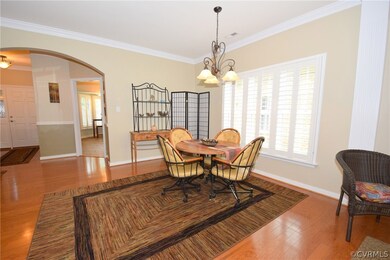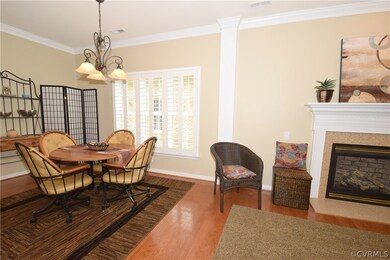
4904 Parkcrest Ct Unit 4904 Glen Allen, VA 23059
Twin Hickory NeighborhoodHighlights
- Transitional Architecture
- Wood Flooring
- High Ceiling
- Twin Hickory Elementary School Rated A-
- Main Floor Primary Bedroom
- Breakfast Area or Nook
About This Home
As of September 2020Remarkable Boone Custom all brick exterior home with aggregate patio and driveway. Patio has powered retractable awning. No exterior maintenance to worry about! Large first floor master suite w/ beautiful designer tile shower and jetted tub. Gourmet eat-in kitchen with granite, natural wood cabinets and s/s Whirlpool "Gold" appliances. Nine foot first floor ceilings. Large family room with gas log fireplace open to the dining area and the sunroom. Beautiful wood floors throughout plus ceramic tile in the kitchen, sun room, laundry room and baths. Second bedroom/office downstairs and 3rd bedroom/activity room upstairs with its own full bath and walk-in closet. Tankless water heater. All appliances plus washer and dryer convey! Two walk-in attic access doors with immense floored attic space. Plantation shutters on all windows!
Last Agent to Sell the Property
Long & Foster REALTORS License #0225137615 Listed on: 09/11/2015

Last Buyer's Agent
Long & Foster REALTORS License #0225137615 Listed on: 09/11/2015

Property Details
Home Type
- Condominium
Est. Annual Taxes
- $3,191
Year Built
- Built in 2006
HOA Fees
- $250 Monthly HOA Fees
Parking
- 2 Car Attached Garage
- Dry Walled Garage
- Garage Door Opener
Home Design
- Transitional Architecture
- Brick Exterior Construction
- Frame Construction
- Composition Roof
Interior Spaces
- 2,427 Sq Ft Home
- 2-Story Property
- High Ceiling
- Ceiling Fan
- Gas Fireplace
- Thermal Windows
- Awning
- Bay Window
- Dining Area
Kitchen
- Breakfast Area or Nook
- Range
- Microwave
- Dishwasher
- Disposal
Flooring
- Wood
- Partially Carpeted
Bedrooms and Bathrooms
- 3 Bedrooms
- Primary Bedroom on Main
- 3 Full Bathrooms
Home Security
Schools
- Twin Hickory Elementary School
- Short Pump Middle School
- Deep Run High School
Utilities
- Forced Air Zoned Heating and Cooling System
- Heating System Uses Natural Gas
- Tankless Water Heater
Additional Features
- Stoop
- Sprinkler System
Listing and Financial Details
- Assessor Parcel Number 745-770-4859.073
Community Details
Overview
- Park Commons At Twin Hickory Subdivision
- Maintained Community
Security
- Storm Doors
Ownership History
Purchase Details
Home Financials for this Owner
Home Financials are based on the most recent Mortgage that was taken out on this home.Purchase Details
Home Financials for this Owner
Home Financials are based on the most recent Mortgage that was taken out on this home.Purchase Details
Home Financials for this Owner
Home Financials are based on the most recent Mortgage that was taken out on this home.Similar Homes in Glen Allen, VA
Home Values in the Area
Average Home Value in this Area
Purchase History
| Date | Type | Sale Price | Title Company |
|---|---|---|---|
| Warranty Deed | $460,000 | Attorney | |
| Warranty Deed | $403,000 | None Available | |
| Warranty Deed | $472,141 | -- |
Mortgage History
| Date | Status | Loan Amount | Loan Type |
|---|---|---|---|
| Previous Owner | $55,000 | New Conventional | |
| Previous Owner | $424,927 | New Conventional |
Property History
| Date | Event | Price | Change | Sq Ft Price |
|---|---|---|---|---|
| 09/15/2020 09/15/20 | Sold | $460,000 | -2.1% | $190 / Sq Ft |
| 07/21/2020 07/21/20 | Pending | -- | -- | -- |
| 07/02/2020 07/02/20 | For Sale | $469,950 | +16.6% | $194 / Sq Ft |
| 01/21/2016 01/21/16 | Sold | $403,000 | -6.3% | $166 / Sq Ft |
| 10/31/2015 10/31/15 | Pending | -- | -- | -- |
| 09/11/2015 09/11/15 | For Sale | $429,950 | -- | $177 / Sq Ft |
Tax History Compared to Growth
Tax History
| Year | Tax Paid | Tax Assessment Tax Assessment Total Assessment is a certain percentage of the fair market value that is determined by local assessors to be the total taxable value of land and additions on the property. | Land | Improvement |
|---|---|---|---|---|
| 2024 | $4,626 | $517,400 | $110,000 | $407,400 |
| 2023 | $4,398 | $517,400 | $110,000 | $407,400 |
| 2022 | $3,835 | $451,200 | $100,000 | $351,200 |
| 2021 | $3,773 | $433,700 | $90,000 | $343,700 |
| 2020 | $3,773 | $433,700 | $90,000 | $343,700 |
| 2019 | $3,773 | $433,700 | $90,000 | $343,700 |
| 2018 | $3,578 | $411,300 | $90,000 | $321,300 |
| 2017 | $3,366 | $386,900 | $90,000 | $296,900 |
| 2016 | $3,340 | $383,900 | $90,000 | $293,900 |
| 2015 | $2,995 | $366,800 | $80,000 | $286,800 |
| 2014 | $2,995 | $344,200 | $80,000 | $264,200 |
Agents Affiliated with this Home
-
Jamie Younger Team

Seller's Agent in 2020
Jamie Younger Team
Long & Foster
(804) 513-8008
6 in this area
303 Total Sales
-
Skyler Allen

Buyer's Agent in 2020
Skyler Allen
Hometown Realty
(804) 432-4135
1 in this area
135 Total Sales
Map
Source: Central Virginia Regional MLS
MLS Number: 1525656
APN: 745-770-4859.073
- 5208 Scotsglen Dr
- 5100 Park Commons Loop
- 1000 Belva Ct
- 5020 Belmont Park Rd
- 11441 Alder Glen Way
- 5200 Gower Place
- 809 Parkland Place
- 0 Manakin Rd Unit VAGO2000320
- 5907 Chapel Lawn Terrace
- 11141 Opaca Ln
- 12106 Oxford Landing Dr Unit 202
- 12105 Oxford Landing Dr Unit 201
- 12109 Oxford Landing Dr Unit 201
- 5814 Park Creste Dr
- 11820 Autumnwood Ct
- 5901 Gate House Dr
- 10603 Gate House Ct
- 5260 Harvest Glen Dr
- 4626 Twin Hickory Lake Dr
- 10779 Forest Hollow Ct






