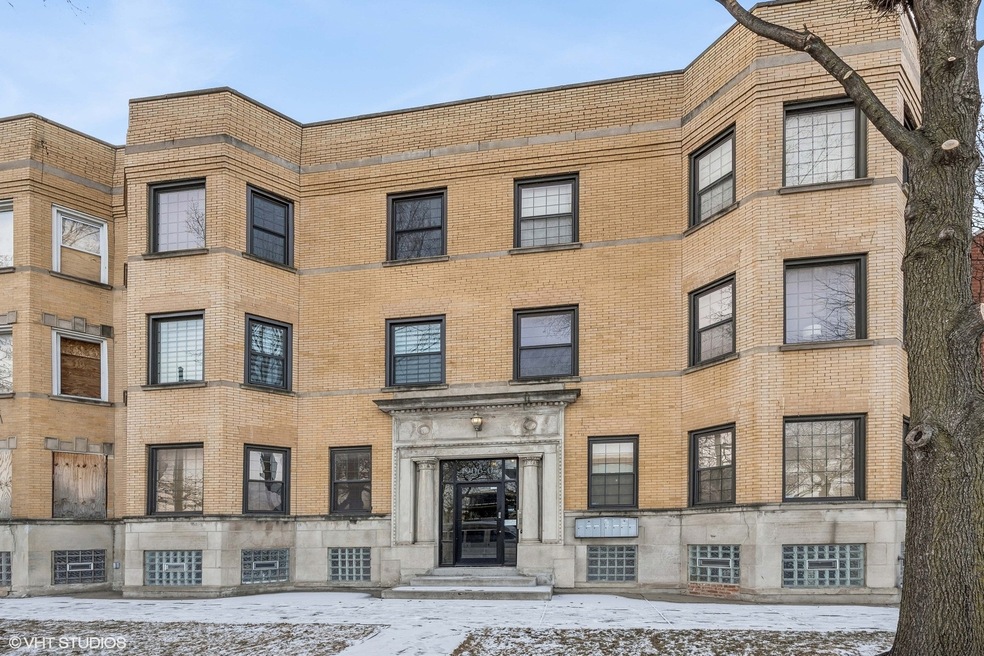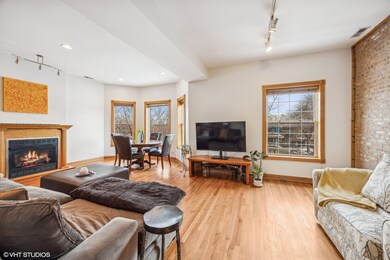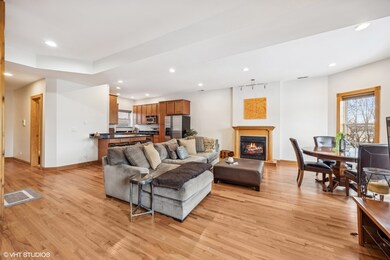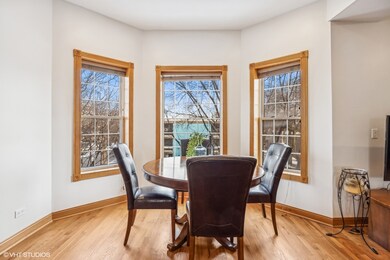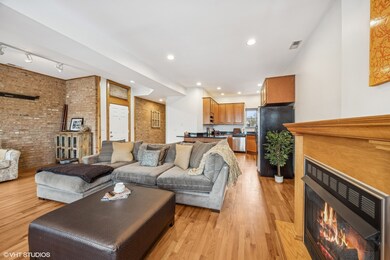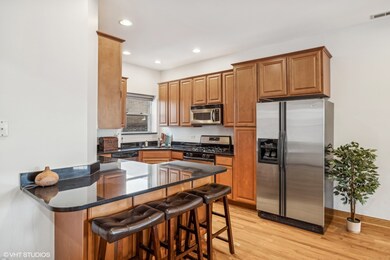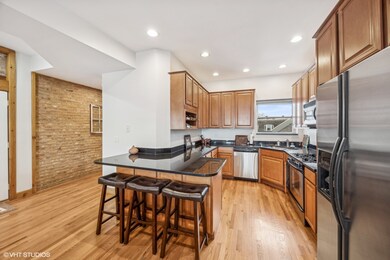
4904 S Indiana Ave Unit 3N Chicago, IL 60615
Grand Boulevard NeighborhoodHighlights
- Wood Flooring
- Balcony
- Home Security System
- L-Shaped Dining Room
- Intercom
- Laundry Room
About This Home
As of February 2025Welcome to this delightful 3-bedroom, 2-bath gem tucked away in a fabulous 100-year-old building in the heart of the ever-vibrant Bronzeville neighborhood! This home is like a love letter to vintage charm, with a modern twist. Picture fabulous exposed brick that could tell a thousand stories, abundant light pouring in through tall windows, and a cozy fireplace that practically begs you to curl up with a good book or your favorite person. Large chef's kitchen is ready for all your culinary adventures, featuring sleek granite countertops, sparkling stainless steel appliances, and so many cabinets, you'll never run out of storage space. It's a kitchen that inspires you to cook, bake and host that diner party you've been planning. Extra-large primay bedroom with en-suite bath is a luxurious retreat where you can indulge with double the sinks, double the relaxation, and double the joy. An extra-large balcony swoops in to steal the show- it's practically a whole new room! Perfect for al fresco dinners or morning coffee. All of this is set in the hot Bronzeville neighborhood, where history, culture, and community come together in perfect harmony. This home is where past and present meet, and it's just waiting for you to make it yours. So, grab your keys and come experience the magic-your new home adventure awaits! Two parking spots included!
Last Agent to Sell the Property
@properties Christie's International Real Estate License #475128005 Listed on: 01/08/2025

Property Details
Home Type
- Condominium
Est. Annual Taxes
- $3,320
Year Built | Renovated
- 1898 | 2002
HOA Fees
- $318 Monthly HOA Fees
Home Design
- Brick Exterior Construction
- Rubber Roof
Interior Spaces
- 1,600 Sq Ft Home
- 3-Story Property
- Gas Log Fireplace
- Family Room
- Living Room with Fireplace
- L-Shaped Dining Room
- Storage
- Wood Flooring
Kitchen
- Range
- Microwave
- Dishwasher
- Disposal
Bedrooms and Bathrooms
- 3 Bedrooms
- 3 Potential Bedrooms
- 2 Full Bathrooms
- Dual Sinks
Laundry
- Laundry Room
- Dryer
- Washer
Home Security
- Home Security System
- Intercom
Parking
- 2 Parking Spaces
- Driveway
- Uncovered Parking
- Off Alley Parking
- Parking Included in Price
- Assigned Parking
Outdoor Features
- Balcony
Utilities
- Forced Air Heating and Cooling System
- Heating System Uses Natural Gas
Listing and Financial Details
- Homeowner Tax Exemptions
Community Details
Overview
- Association fees include water, parking, insurance, exterior maintenance, lawn care, scavenger, snow removal
- 6 Units
- Manager Association
- Low-Rise Condominium
- Bronzeville Subdivision
Amenities
- Community Storage Space
Pet Policy
- Dogs and Cats Allowed
Security
- Storm Screens
- Carbon Monoxide Detectors
Ownership History
Purchase Details
Home Financials for this Owner
Home Financials are based on the most recent Mortgage that was taken out on this home.Purchase Details
Home Financials for this Owner
Home Financials are based on the most recent Mortgage that was taken out on this home.Similar Homes in Chicago, IL
Home Values in the Area
Average Home Value in this Area
Purchase History
| Date | Type | Sale Price | Title Company |
|---|---|---|---|
| Warranty Deed | $245,000 | None Listed On Document | |
| Warranty Deed | $215,000 | Pntn |
Mortgage History
| Date | Status | Loan Amount | Loan Type |
|---|---|---|---|
| Open | $195,000 | New Conventional | |
| Previous Owner | $192,800 | Unknown | |
| Previous Owner | $193,400 | Unknown |
Property History
| Date | Event | Price | Change | Sq Ft Price |
|---|---|---|---|---|
| 02/21/2025 02/21/25 | Sold | $245,000 | -2.0% | $153 / Sq Ft |
| 01/16/2025 01/16/25 | Pending | -- | -- | -- |
| 01/08/2025 01/08/25 | For Sale | $249,900 | -- | $156 / Sq Ft |
Tax History Compared to Growth
Tax History
| Year | Tax Paid | Tax Assessment Tax Assessment Total Assessment is a certain percentage of the fair market value that is determined by local assessors to be the total taxable value of land and additions on the property. | Land | Improvement |
|---|---|---|---|---|
| 2024 | $3,214 | $20,440 | $4,428 | $16,012 |
| 2023 | $3,214 | $19,000 | $4,428 | $14,572 |
| 2022 | $3,214 | $19,000 | $4,428 | $14,572 |
| 2021 | $3,160 | $18,998 | $4,427 | $14,571 |
| 2020 | $1,932 | $11,776 | $2,150 | $9,626 |
| 2019 | $1,920 | $12,985 | $2,150 | $10,835 |
| 2018 | $1,886 | $12,985 | $2,150 | $10,835 |
| 2017 | $1,677 | $11,164 | $1,771 | $9,393 |
| 2016 | $1,736 | $11,164 | $1,771 | $9,393 |
| 2015 | $1,565 | $11,164 | $1,771 | $9,393 |
| 2014 | $2,919 | $18,302 | $1,518 | $16,784 |
| 2013 | $2,850 | $18,302 | $1,518 | $16,784 |
Agents Affiliated with this Home
-
D. Waveland Kendt

Seller's Agent in 2025
D. Waveland Kendt
@ Properties
(312) 330-3321
1 in this area
201 Total Sales
-
Kurt Clements

Buyer's Agent in 2025
Kurt Clements
eXp Realty, LLC
(630) 430-1091
1 in this area
104 Total Sales
Map
Source: Midwest Real Estate Data (MRED)
MLS Number: 12267357
APN: 20-10-114-030-1003
- 4908 S Indiana Ave
- 4840 S Indiana Ave
- 4832 S Indiana Ave Unit G-28
- 4854 S Prairie Ave Unit G
- 4842 S Michigan Ave Unit 2S
- 4933 S Wabash Ave
- 5025 S Indiana Ave
- 5014 S Prairie Ave Unit 1
- 4829 S Prairie Ave Unit 48292
- 4823 S Prairie Ave
- 5017 S Prairie Ave Unit 3N
- 4817 S Prairie Ave Unit G
- 4735 S Indiana Ave
- 350 E 50th St
- 4932 S Doctor Martin Luther King Junior Dr
- 4711 S Michigan Ave
- 5127 S Indiana Ave
- 121 E 47th St
- 4758 S King Dr Unit 4
- 5016 S King Dr Unit 1W
