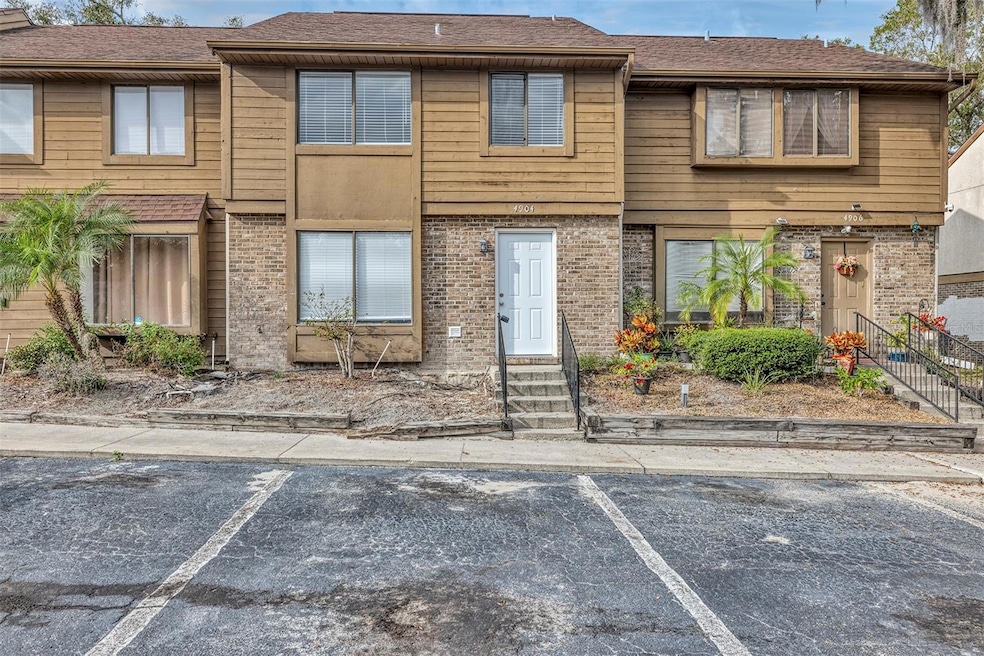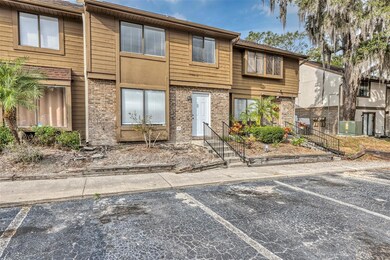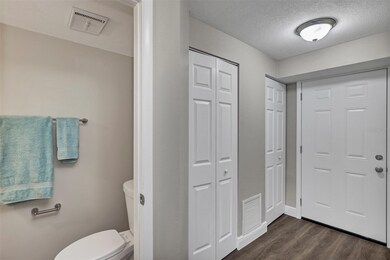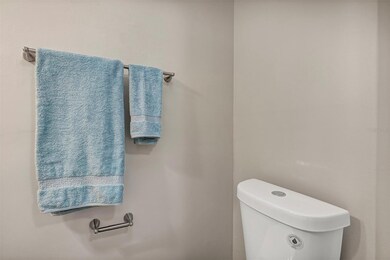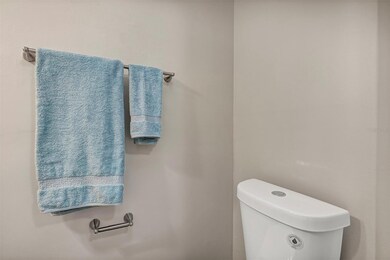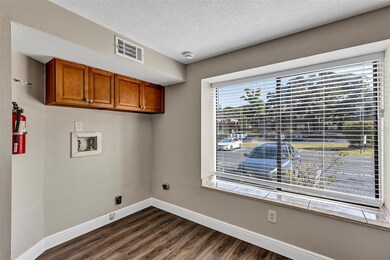4904 Silver Oaks Village Unit C Orlando, FL 32808
Rosemont NeighborhoodEstimated payment $1,338/month
Highlights
- Open Floorplan
- Solid Surface Countertops
- Patio
- Traditional Architecture
- Walk-In Pantry
- Living Room
About This Home
Welcome to this beautiful spacious two-story 3 bedroom, 2 1/2 Bath condo nestled in the Signal Hill neighborhood. You will be impressed with the home recent updates (2025) including new luxury vinyl floors and 5” baseboards throughout, new lighting and all 3 bathrooms have been updated. The home has been newly painted and popcorn textured ceilings have been replaced with upscale knockdown textured ceilings. On the first floor, there is a combo living room with fireplace and dining room, kitchen with pantry, and updated white 1/2 bathroom. The second floor comes complete with 3 bedrooms and 2 updated bathroom. The large primary bedroom suite has dual closest space. This home boasts a thoughtfully designed floor plan that is open and inviting. Call today to take advantage of this incredible opportunity.
Listing Agent
HOMEVEST REALTY Brokerage Phone: 407-897-5400 License #532220 Listed on: 11/26/2025

Property Details
Home Type
- Condominium
Est. Annual Taxes
- $2,671
Year Built
- Built in 1986
HOA Fees
- $275 Monthly HOA Fees
Home Design
- Traditional Architecture
- Entry on the 2nd floor
- Slab Foundation
- Frame Construction
- Shingle Roof
- Wood Siding
- Block Exterior
- Stucco
Interior Spaces
- 1,248 Sq Ft Home
- 2-Story Property
- Open Floorplan
- Blinds
- Sliding Doors
- Living Room
- Dining Room
- Inside Utility
- Laundry in Kitchen
- Luxury Vinyl Tile Flooring
Kitchen
- Walk-In Pantry
- Range
- Dishwasher
- Solid Surface Countertops
Bedrooms and Bathrooms
- 3 Bedrooms
- Primary Bedroom Upstairs
- 2 Full Bathrooms
Home Security
Parking
- Open Parking
- Deeded Parking
- Assigned Parking
Schools
- Rosemont Elementary School
- College Park Middle School
- Evans High School
Utilities
- Central Heating and Cooling System
- Electric Water Heater
- High Speed Internet
- Cable TV Available
Additional Features
- Patio
- East Facing Home
Listing and Financial Details
- Visit Down Payment Resource Website
- Legal Lot and Block 30 / 4
- Assessor Parcel Number 06-22-29-0022-04-030
Community Details
Overview
- Association fees include maintenance structure, ground maintenance, maintenance
- Acorn Village Management Towers Association, Phone Number (407) 730-9872
- Acorn Village Condo Subdivision
- The community has rules related to deed restrictions
Pet Policy
- Pet Size Limit
- Small pets allowed
Security
- Fire and Smoke Detector
Map
Home Values in the Area
Average Home Value in this Area
Tax History
| Year | Tax Paid | Tax Assessment Tax Assessment Total Assessment is a certain percentage of the fair market value that is determined by local assessors to be the total taxable value of land and additions on the property. | Land | Improvement |
|---|---|---|---|---|
| 2025 | $2,215 | $135,883 | -- | -- |
| 2024 | $2,134 | $112,300 | -- | $112,300 |
| 2023 | $2,134 | $112,300 | $22,460 | $89,840 |
| 2022 | $1,943 | $99,800 | $19,960 | $79,840 |
| 2021 | $1,277 | $79,900 | $15,980 | $63,920 |
| 2020 | $1,133 | $72,400 | $14,480 | $57,920 |
| 2019 | $1,052 | $58,700 | $11,740 | $46,960 |
| 2018 | $954 | $49,900 | $9,980 | $39,920 |
| 2017 | $847 | $39,900 | $7,980 | $31,920 |
| 2016 | $763 | $32,100 | $6,420 | $25,680 |
| 2015 | $718 | $29,200 | $5,840 | $23,360 |
| 2014 | $726 | $29,200 | $5,840 | $23,360 |
Property History
| Date | Event | Price | List to Sale | Price per Sq Ft |
|---|---|---|---|---|
| 11/26/2025 11/26/25 | For Sale | $159,000 | -- | $127 / Sq Ft |
Purchase History
| Date | Type | Sale Price | Title Company |
|---|---|---|---|
| Quit Claim Deed | -- | Accommodation | |
| Interfamily Deed Transfer | -- | Accommodation | |
| Quit Claim Deed | -- | None Available | |
| Public Action Common In Florida Clerks Tax Deed Or Tax Deeds Or Property Sold For Taxes | $10,096 | None Available | |
| Trustee Deed | -- | None Available | |
| Warranty Deed | $44,400 | -- | |
| Warranty Deed | -- | -- | |
| Deed | -- | -- |
Mortgage History
| Date | Status | Loan Amount | Loan Type |
|---|---|---|---|
| Previous Owner | $50,000 | Credit Line Revolving | |
| Previous Owner | $44,000 | New Conventional | |
| Previous Owner | $43,789 | New Conventional |
Source: Stellar MLS
MLS Number: O6363454
APN: 06-2229-0022-04-030
- 4925 Sanoma Village Unit GE
- 4903 Lake Ridge Rd Unit GE
- 4945 Sanoma Village Unit B
- 4908 Silver Oaks Village Unit A
- 4944 Sanoma Village Unit D
- 4892 Cherokee Rose Dr
- 4825 Lighthouse Cir Unit 4825
- 4687 Westgrove Way
- 4804 Lake Ridge Rd Unit 10
- 4798 Lake Ridge Rd Unit 64
- 4579 Westgrove Way
- 4751 Lake Ridge Rd
- 5123 Lighthouse Rd
- 4799 Lighthouse Rd
- 4585 Lighthouse Cir Unit 49
- 4732 Cherokee Rose Dr
- 4611 Lighthouse Cir Unit 114
- 4655 Lighthouse Cir Unit 117
- 5146 Liming Ave
- 4420 Sugar Loaf Way
- 4872 Lighthouse Rd
- 4793 N Pine Hills Rd
- 4833 Lighthouse Cir Unit GE
- 4589 Lighthouse Cir Unit 51
- 4507 Three Lakes Cir
- 4883 N Pine Hills Rd Unit 4881
- 4990 North Ln
- 5293 Stone Harbour Rd
- 4412 Prairie Ct Unit 13B-1
- 4411 Prairie Ct Unit B
- 4400 Ring Neck Rd Unit A
- 5264 Gold Tree Ct
- 4501 Landing Dr
- 5053 Maui Cir Unit 14
- 5444 Lighthouse Rd
- 4807 Shetland Trail
- 4314 Pine Hills Cir
- 4901 Bottlebrush Ln
- 4401 Scenic Lake Dr
- 4726 Abaca St
