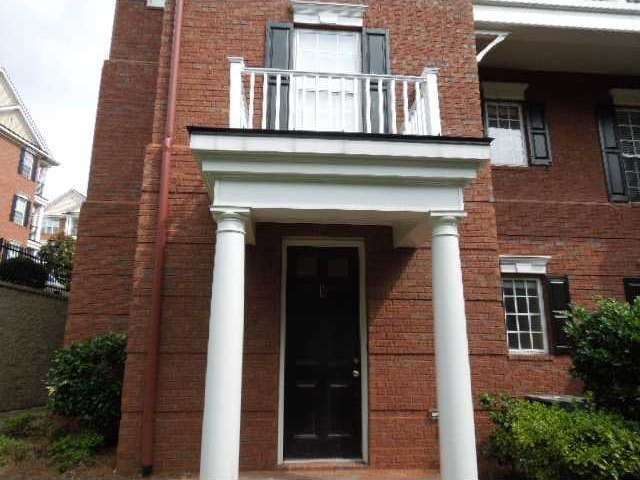
$360,000
- 2 Beds
- 2 Baths
- 1,278 Sq Ft
- 4805 W Village Way SE
- Unit 1302
- Smyrna, GA
NEWLY RENOVATED END UNIT at the Flats at West Village. Must see in person to appreciate all the gorgeous upgrades this unit has to offer!! Unit is LIGHT & BRIGHT with all new granite countertops in kitchen and both bathrooms. It boasts a brand NEW flat kitchen island that gives that open floor plan feel. It has views of both the family room and dining room from the kitchen. The pass through
Carol Hammock Carol Hammock Realty, LLC.
