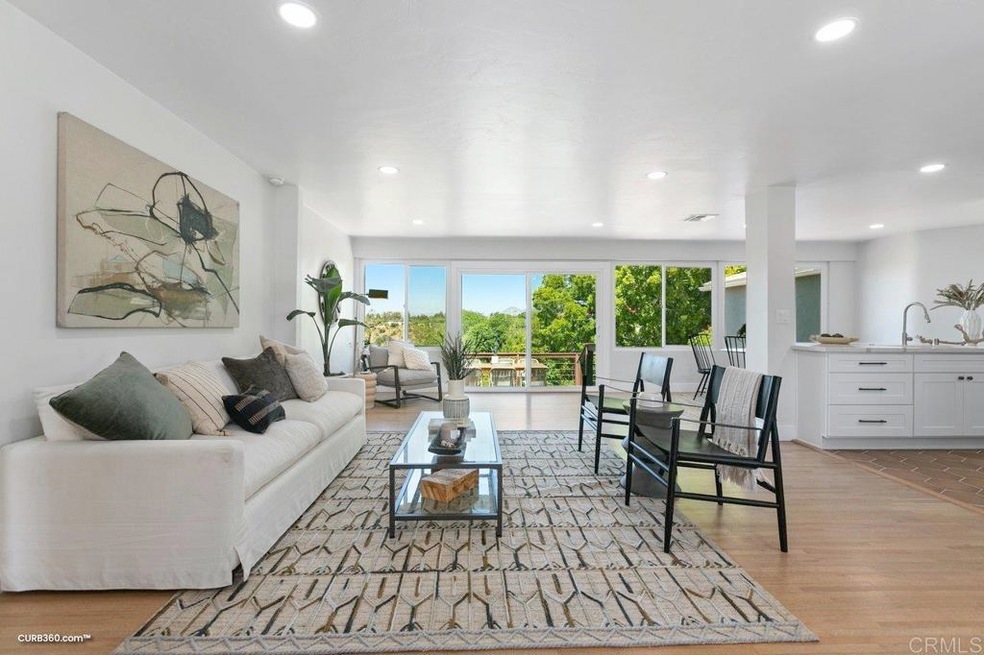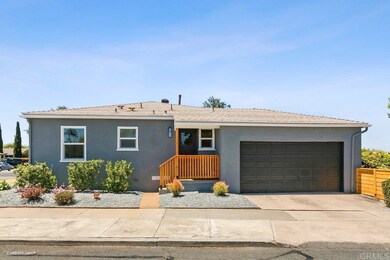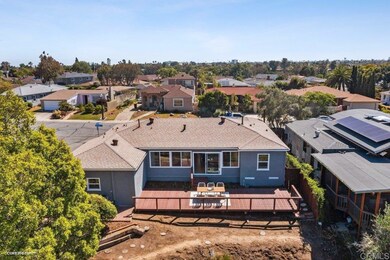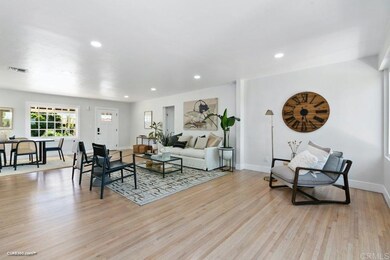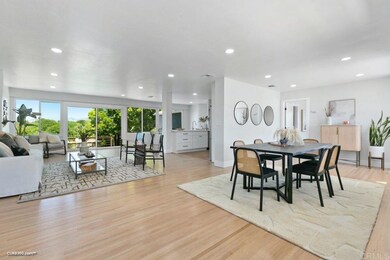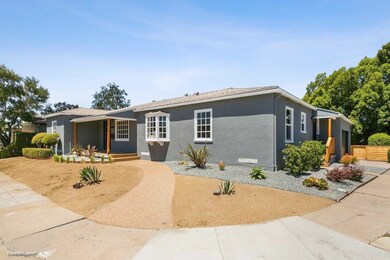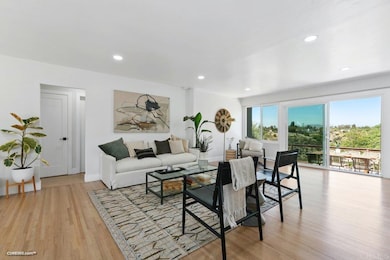
4905 Lorraine Dr San Diego, CA 92115
Talmadge NeighborhoodEstimated Value: $1,344,000 - $1,486,735
Highlights
- City Lights View
- Main Floor Bedroom
- 2 Car Attached Garage
- Wood Flooring
- No HOA
- Walk-In Closet
About This Home
As of September 2022Welcome to 4905 Lorraine Dr. in the sought-after community of Talmadge. This stunning home has been beautifully reimagined by Maverick Design with no detail untouched. This open-concept home features breathtaking views as you come in the front door and a wall of windows that bring the outside in. This spacious residence features 3 bedrooms and 2 baths on a large canyon lot. Entering this inviting floorplan you will notice gorgeous solid oak flooring that runs throughout the generous living area and primary bedroom. An open formal dining space gives you ample room for your lavish parties or private dinners.. The gourmet chef’s kitchen is equipped with all desired amenities, quartz countertops, 36-inch range and lots of cabinetry for your goodies plus a generous dining nook, a favorite place to gather. The primary bedroom is filled with light and offers a luxurious bath with dual vanity and elegant marble shower and walk-in closet. The home features 2 additional bedrooms and guest bath. The laundry room has direct access to the large double garage. You will be impressed with the private backyard that offers an expansive deck for you to enjoy your morning coffee with views of the lush canyon and beyond. Talmadge offers such a strong community feel with its events throughout the year such as the Annual Talmadge garage sale, Talmadge Block Party, 4th of July parade and more. Conveniently located to freeway access, the YMCA and SDSU and all the university offers.
Home Details
Home Type
- Single Family
Est. Annual Taxes
- $16,742
Year Built
- Built in 1949
Lot Details
- 9,100
Parking
- 2 Car Attached Garage
Property Views
- City Lights
- Canyon
- Mountain
- Hills
Interior Spaces
- 1,480 Sq Ft Home
- 1-Story Property
- Living Room
- Laundry Room
Kitchen
- Self-Cleaning Oven
- Six Burner Stove
- Gas Range
- Range Hood
- Microwave
- Ice Maker
- Dishwasher
- Disposal
Flooring
- Wood
- Tile
Bedrooms and Bathrooms
- 3 Main Level Bedrooms
- Walk-In Closet
- 2 Full Bathrooms
Outdoor Features
- Exterior Lighting
- Rain Gutters
Utilities
- Central Air
- No Heating
- Gas Water Heater
Additional Features
- 9,100 Sq Ft Lot
- Suburban Location
Listing and Financial Details
- Tax Tract Number 2392
- Assessor Parcel Number 4651801000
- $105 per year additional tax assessments
Community Details
Overview
- No Home Owners Association
Recreation
- Bike Trail
Ownership History
Purchase Details
Home Financials for this Owner
Home Financials are based on the most recent Mortgage that was taken out on this home.Purchase Details
Home Financials for this Owner
Home Financials are based on the most recent Mortgage that was taken out on this home.Purchase Details
Purchase Details
Similar Homes in San Diego, CA
Home Values in the Area
Average Home Value in this Area
Purchase History
| Date | Buyer | Sale Price | Title Company |
|---|---|---|---|
| Ozdural John C | $1,325,000 | -- | |
| Redwood Holdings Llc | $1,031,000 | Chicago Title Company | |
| Annette Pikoulas | -- | None Available | |
| Pikoulas Annette | -- | None Available |
Mortgage History
| Date | Status | Borrower | Loan Amount |
|---|---|---|---|
| Open | Ozdural John C | $1,000,000 |
Property History
| Date | Event | Price | Change | Sq Ft Price |
|---|---|---|---|---|
| 09/09/2022 09/09/22 | Sold | $1,325,000 | -1.8% | $895 / Sq Ft |
| 08/09/2022 08/09/22 | Pending | -- | -- | -- |
| 07/12/2022 07/12/22 | For Sale | $1,349,900 | +30.9% | $912 / Sq Ft |
| 11/18/2021 11/18/21 | Sold | $1,031,000 | +3.2% | $697 / Sq Ft |
| 11/02/2021 11/02/21 | Pending | -- | -- | -- |
| 10/27/2021 10/27/21 | For Sale | $999,000 | -- | $675 / Sq Ft |
Tax History Compared to Growth
Tax History
| Year | Tax Paid | Tax Assessment Tax Assessment Total Assessment is a certain percentage of the fair market value that is determined by local assessors to be the total taxable value of land and additions on the property. | Land | Improvement |
|---|---|---|---|---|
| 2024 | $16,742 | $1,351,500 | $1,020,000 | $331,500 |
| 2023 | $16,376 | $1,325,000 | $1,000,000 | $325,000 |
| 2022 | $12,679 | $1,031,000 | $800,000 | $231,000 |
| 2021 | $2,123 | $168,121 | $61,291 | $106,830 |
| 2020 | $2,098 | $166,398 | $60,663 | $105,735 |
| 2019 | $2,061 | $163,136 | $59,474 | $103,662 |
| 2018 | $1,931 | $159,938 | $58,308 | $101,630 |
| 2017 | $80 | $156,803 | $57,165 | $99,638 |
| 2016 | $1,851 | $153,730 | $56,045 | $97,685 |
| 2015 | $1,824 | $151,422 | $55,204 | $96,218 |
| 2014 | $1,796 | $148,457 | $54,123 | $94,334 |
Agents Affiliated with this Home
-
Stephanie Erickson

Seller's Agent in 2022
Stephanie Erickson
Willis Allen
(619) 933-3292
1 in this area
33 Total Sales
-
Peyton Birdsell
P
Seller Co-Listing Agent in 2022
Peyton Birdsell
Willis Allen
(619) 347-7413
1 in this area
11 Total Sales
-

Buyer's Agent in 2022
Zachary Sensenbach
REDFIN
(858) 999-5497
-
Afton Miller

Seller's Agent in 2021
Afton Miller
Coldwell Banker Realty
(619) 683-5420
24 in this area
68 Total Sales
Map
Source: California Regional Multiple Listing Service (CRMLS)
MLS Number: PTP2204665
APN: 465-180-10
- 4936 Lorraine Dr
- 4877 Lorraine Dr
- 4761 Caroline Dr
- 4844 Lucille Dr
- 4613 Janet Place
- 5055 Collwood Way Unit 43
- 5006 Collwood Way Unit 84
- 4719 Constance Dr
- 4611 Collwood Ln
- 4725 Adams Ave
- 4865 Collwood Blvd Unit A
- 4825 Collwood Blvd Unit A
- 4839 Collwood Blvd Unit A
- 4402 Collwood Ln
- 4600 Collwood Ln Unit TR 5772 PAR A
- 4614 Winona Ave
- 4940 Defiance Way
- 4662-64 Altadena Ave
- 4690 51st St
- 4568-70 Winona Ave
- 4905 Lorraine Dr
- 4911 Lorraine Dr
- 4921 Lorraine Dr
- 4825 Lila Dr
- 4828 Lila Dr
- 4912 Lorraine Dr
- 4906 Lorraine Dr
- 4931 Lorraine Dr
- 4837 Lila Dr
- 4920 Lorraine Dr
- 4886 Lorraine Dr
- 4928 Lorraine Dr
- 4834 Lila Dr
- 4878 Lorraine Dr
- 4885 Lorraine Dr
- 4845 Lila Dr
- 4941 Lorraine Dr
- 4754 Lucille Dr
- 4760 Lucille Dr
- 4840 Lila Dr
