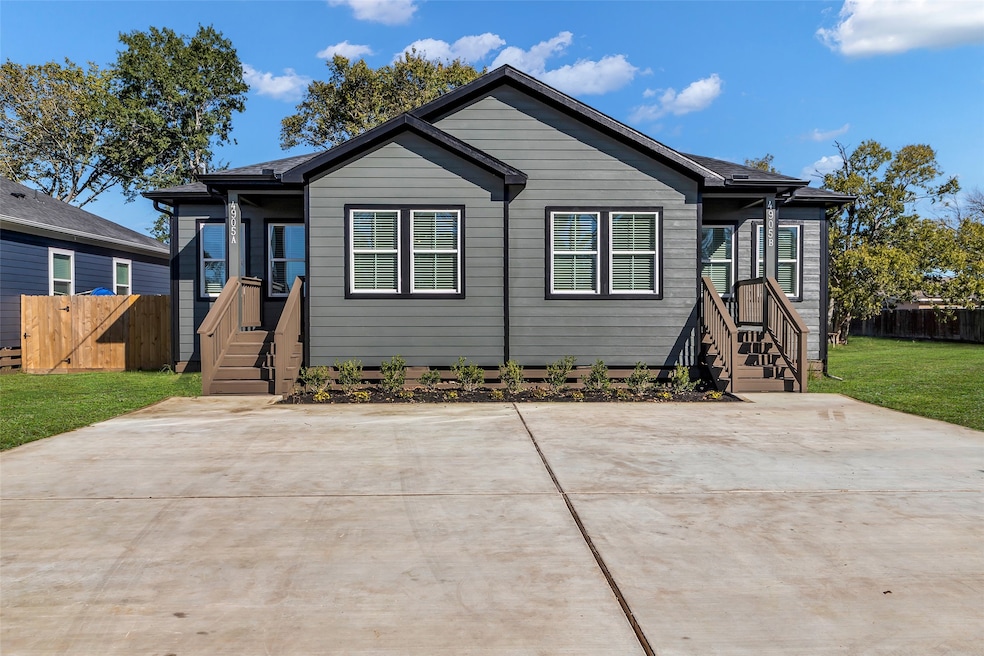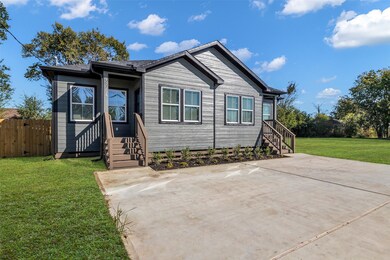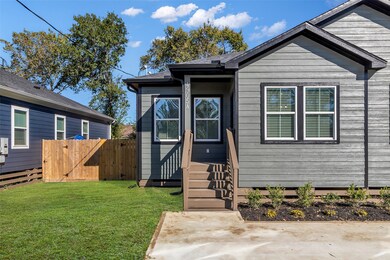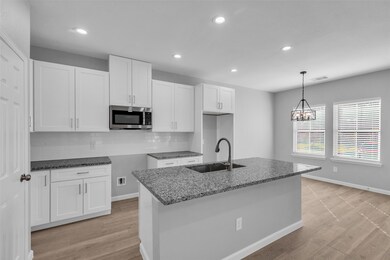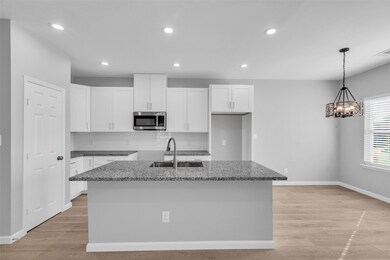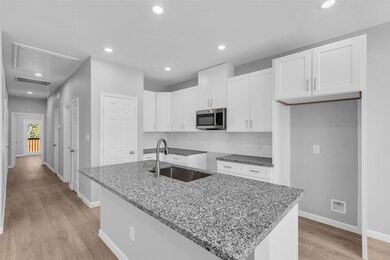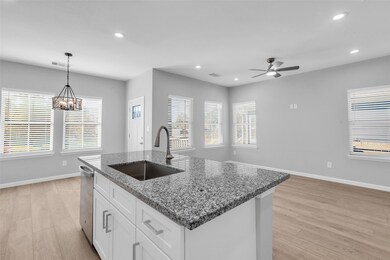4905 Paula St Unit A Houston, TX 77033
Sunnyside NeighborhoodHighlights
- New Construction
- Traditional Architecture
- Family Room Off Kitchen
- Deck
- Granite Countertops
- Bathtub with Shower
About This Home
Welcome to 4905 Paula St #A! This brand-new construction duplex, never lived in is ready for its first residents! This modern home offers 3 spacious bedrooms and 2 stylish bathrooms, perfect for comfortable living. Step outside to your fenced private backyard, ideal for outdoor relaxation or entertaining. Inside, you'll find premium finishes throughout, including luxury vinyl plank flooring, granite countertops, and sleek stainless steel appliances, all designed with elegance and functionality in mind. The home comes fully equipped with all appliances included, making your move even easier. Plus, enjoy the convenience of a spacious driveway with ample parking. Located with easy access to Highways 288 and 610, this home is perfect for commuters or anyone looking to explore all that the area has to offer. Don’t miss out on this beautiful home - contact us today for a private tour!
Property Details
Home Type
- Multi-Family
Est. Annual Taxes
- $1,656
Year Built
- Built in 2024 | New Construction
Lot Details
- 7,068 Sq Ft Lot
- Back Yard Fenced
Parking
- Additional Parking
Home Design
- Duplex
- Traditional Architecture
Interior Spaces
- 1,140 Sq Ft Home
- 1-Story Property
- Ceiling Fan
- Window Treatments
- Family Room Off Kitchen
- Living Room
- Combination Kitchen and Dining Room
- Utility Room
- Fire and Smoke Detector
Kitchen
- Gas Oven
- Gas Range
- Microwave
- Dishwasher
- Kitchen Island
- Granite Countertops
- Disposal
Flooring
- Tile
- Vinyl Plank
- Vinyl
Bedrooms and Bathrooms
- 3 Bedrooms
- 2 Full Bathrooms
- Bathtub with Shower
Laundry
- Dryer
- Washer
Outdoor Features
- Deck
- Patio
Schools
- Woodson Elementary School
- Thomas Middle School
- Sterling High School
Utilities
- Central Heating and Cooling System
- Heating System Uses Gas
Listing and Financial Details
- Property Available on 10/10/24
- Long Term Lease
Community Details
Overview
- 2 Units
- Sunnyside Gardens Resub Subdivision
Pet Policy
- Call for details about the types of pets allowed
- Pet Deposit Required
Map
Source: Houston Association of REALTORS®
MLS Number: 96406108
APN: 0752000040026
- 4835 Paula St
- 4833 Paula St
- 4803 Paula St
- 4805 Paula St
- 4909 Higgins St Unit A/B
- 4929 St
- 4923 Higgins St
- 4804 Wilmington St
- 4825 Pederson St Unit A and B
- 5000 Higgins St Unit A and B
- 9422 Coffee St
- 5200 Pederson St
- 4755 Wilmington St Unit 1-6
- 5322 & 5320 Carmen St
- 5101 Pederson St
- 4739 Reed Rd
- 5013 Mallow St
- 5115 Mallow St
- 4846 (Lot 16) Sunbeam St
- 5022 Mallow St Unit 7
- 4905 Paula St Unit B
- 4835 Paula St
- 4833 Paula St
- 4909 Higgins St Unit A
- 4909 Higgins St Unit B
- 4826 Paula St
- 4814 Wilmington St Unit B
- 4902 Higgins St Unit A
- 4902 Higgins St Unit B
- 4834 Higgins St Unit B
- 5003 Higgins St
- 9307 Jutland Rd
- 4720 Carmen St Unit A
- 4916 Sunbeam St
- 5007 Mallow St Unit B
- 5007 Mallow St Unit A
- 5036 Mallow St Unit B
- 5036 Mallow St Unit A
- 5040 Mallow St Unit B
- 4748 Clover St Unit B
