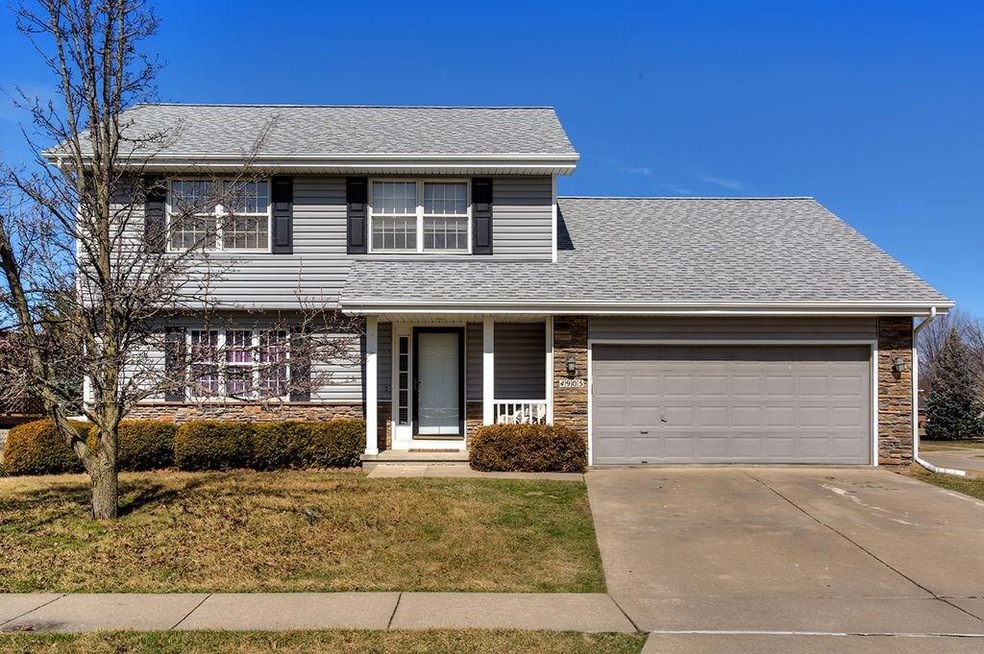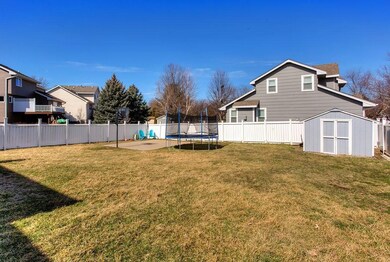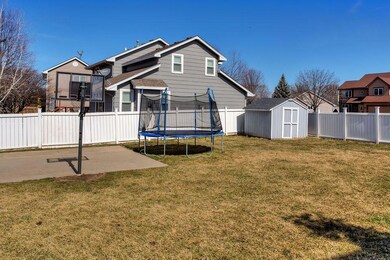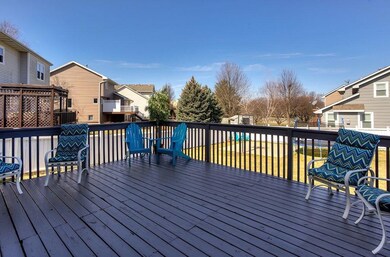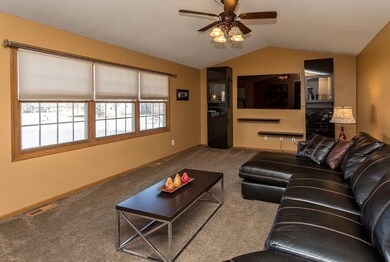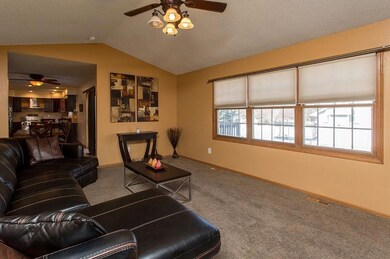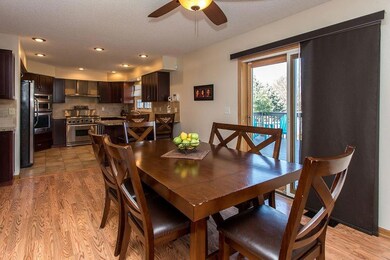
4905 Raintree Dr West Des Moines, IA 50265
Estimated Value: $331,000 - $352,413
Highlights
- No HOA
- Formal Dining Room
- Forced Air Heating and Cooling System
- Jordan Creek Elementary School Rated A-
- Tile Flooring
- Family Room Downstairs
About This Home
As of June 2018A must see spacious two story home with 4 bedrooms conveniently located in West Des Moines. A newly remodeled kitchen features granite countertops, custom cherry cabinetry (a lot of storage), 6 burner stove/oven, additional built in oven, microwave and new refrigerator. This home offers an open floor plan with large vaulted family room connected to an eat-in-kitchen. Extra counter space and formal dining room are great for entertaining family/friends. The spacious master bedroom has separate bath and walk-in closet. The basement is finished with large living room, laundry and 4th bedroom. This corner lot offers ¼ acre, vinyl,privacy fence, storage shed and basketball hoop for active children. Upgrades include new carpet and paint on first and second floors, newer roof and siding all within minutes from grocery/pharmacy, Jordan Creek mall and highway access makes this a convenient location
Home Details
Home Type
- Single Family
Est. Annual Taxes
- $3,958
Year Built
- Built in 1996
Lot Details
- 0.26 Acre Lot
- Lot Dimensions are 90x127
Home Design
- Asphalt Shingled Roof
- Vinyl Siding
Interior Spaces
- 1,700 Sq Ft Home
- 2-Story Property
- Drapes & Rods
- Family Room Downstairs
- Formal Dining Room
- Fire and Smoke Detector
- Finished Basement
Kitchen
- Stove
- Microwave
- Dishwasher
Flooring
- Carpet
- Laminate
- Tile
- Vinyl
Bedrooms and Bathrooms
Laundry
- Dryer
- Washer
Parking
- 2 Car Attached Garage
- Driveway
Utilities
- Forced Air Heating and Cooling System
Community Details
- No Home Owners Association
Listing and Financial Details
- Assessor Parcel Number 32004116598427
Ownership History
Purchase Details
Home Financials for this Owner
Home Financials are based on the most recent Mortgage that was taken out on this home.Purchase Details
Home Financials for this Owner
Home Financials are based on the most recent Mortgage that was taken out on this home.Purchase Details
Home Financials for this Owner
Home Financials are based on the most recent Mortgage that was taken out on this home.Similar Homes in West Des Moines, IA
Home Values in the Area
Average Home Value in this Area
Purchase History
| Date | Buyer | Sale Price | Title Company |
|---|---|---|---|
| Kester Dane | $256,000 | None Available | |
| Mason Larry Lee | $161,500 | -- | |
| Hameed Shahid M | $138,000 | -- |
Mortgage History
| Date | Status | Borrower | Loan Amount |
|---|---|---|---|
| Open | Kester Dane D | $208,000 | |
| Closed | Kester Dane | $217,600 | |
| Previous Owner | Mason Stacey L | $22,000 | |
| Previous Owner | Mason Larry Lee | $142,100 | |
| Previous Owner | Hameed Shahid M | $124,650 | |
| Closed | Hameed Shahid M | $13,850 |
Property History
| Date | Event | Price | Change | Sq Ft Price |
|---|---|---|---|---|
| 06/20/2018 06/20/18 | Sold | $256,000 | -6.4% | $151 / Sq Ft |
| 06/20/2018 06/20/18 | Pending | -- | -- | -- |
| 04/17/2018 04/17/18 | For Sale | $273,500 | -- | $161 / Sq Ft |
Tax History Compared to Growth
Tax History
| Year | Tax Paid | Tax Assessment Tax Assessment Total Assessment is a certain percentage of the fair market value that is determined by local assessors to be the total taxable value of land and additions on the property. | Land | Improvement |
|---|---|---|---|---|
| 2024 | $4,860 | $306,600 | $66,100 | $240,500 |
| 2023 | $4,696 | $306,600 | $66,100 | $240,500 |
| 2022 | $4,640 | $243,200 | $54,000 | $189,200 |
| 2021 | $4,552 | $243,200 | $54,000 | $189,200 |
| 2020 | $4,484 | $227,000 | $50,500 | $176,500 |
| 2019 | $4,270 | $227,000 | $50,500 | $176,500 |
| 2018 | $4,100 | $208,400 | $45,000 | $163,400 |
| 2017 | $3,778 | $208,400 | $45,000 | $163,400 |
| 2016 | $3,690 | $187,200 | $40,100 | $147,100 |
| 2015 | $3,690 | $187,200 | $40,100 | $147,100 |
| 2014 | $3,432 | $172,800 | $36,300 | $136,500 |
Agents Affiliated with this Home
-
Stephanie Thomas

Seller's Agent in 2018
Stephanie Thomas
RE/MAX
(515) 771-7788
38 in this area
189 Total Sales
-
Nick Souza
N
Buyer's Agent in 2018
Nick Souza
Realty ONE Group Impact
(515) 350-9019
2 in this area
16 Total Sales
Map
Source: Des Moines Area Association of REALTORS®
MLS Number: 558962
APN: 320-04116598427
- 4855 Coachlight Dr
- 4842 Meadow Valley Dr
- 4774 Coachlight Dr
- 4839 Ashley Park Dr
- 5001 Westwood Dr
- 4729 Ashley Park Dr
- 4670 Meadow Valley Dr
- 140 S 52nd St
- 4425 Mills Civic Pkwy Unit 803
- 640 S 50th St Unit 2212
- 108 S 46th St
- 151 52nd St
- 150 S Prairie View Dr Unit 802
- 255 S 41st St Unit 182
- 4400 Ep True Pkwy Unit 19
- 4400 Ep True Pkwy Unit 4
- 4400 Ep True Pkwy Unit 51
- 4827 Fieldstone Dr
- 5477 S Prairie View Dr
- 515 S Quartz Way
- 4905 Raintree Dr
- 4925 Raintree Dr
- 361 S 49th St
- 4945 Raintree Dr
- 377 S 49th St
- 352 S 49th St
- 353 S 49th St
- 346 S 49th St
- 358 S 49th St
- 340 S 49th St
- 364 S 49th St
- 4922 Raintree Dr
- 4938 Raintree Dr
- 385 S 49th St
- 345 S 49th St
- 4985 Raintree Dr
- 370 S 49th St
- 4954 Raintree Dr
- 328 S 49th St
- 4970 Raintree Dr
