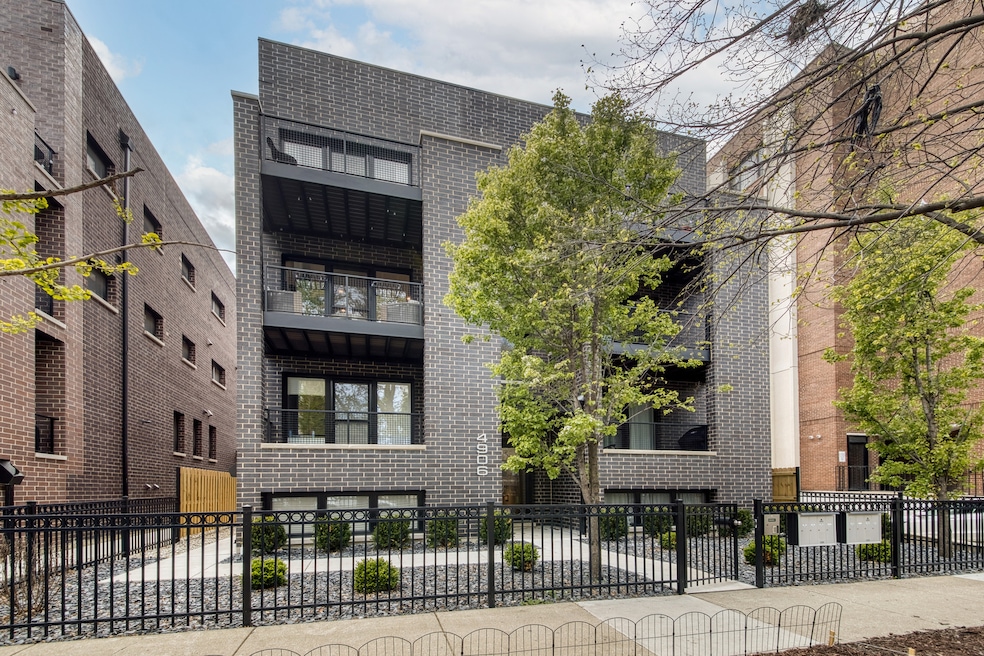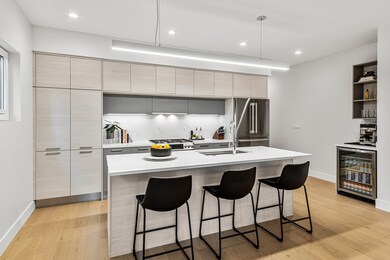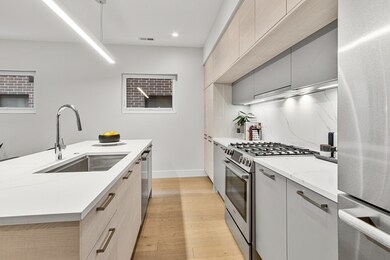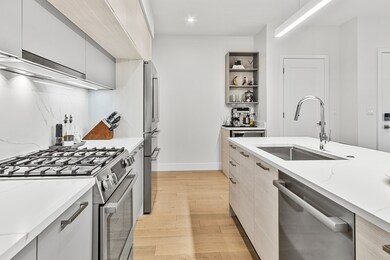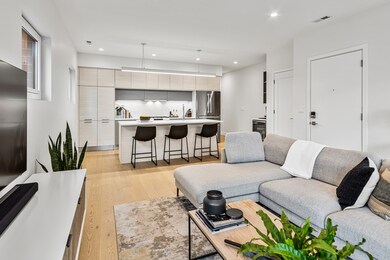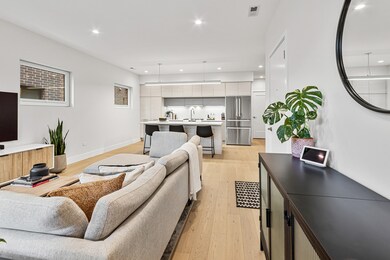
4906 N Kenmore Ave Unit 2S Chicago, IL 60640
Little Vietnam NeighborhoodEstimated payment $4,363/month
Highlights
- Popular Property
- 3-minute walk to Argyle Station
- Open Floorplan
- New Construction
- Rooftop Deck
- 3-minute walk to Buttercup Park
About This Home
Welcome to your dream home-modern luxury meets timeless design in this impeccably crafted/designed 3 bed, 2 bath residence. Built in 2024 by the renowned Vari Architects Group, this high second-floor unit offers a refined living experience with elegant finishes, thoughtfully designed spaces, and sophisticated style from the moment you step inside. Enjoy a spacious layout with a 17' x 7' front terrace that offers composite decking, gas and electric hookups, and built-in lighting plus an additional private rooftop deck space above the garage-perfect for relaxing or entertaining. This gated and full-masonry building (no split-face block) stands out with clean, contemporary architecture . Inside, you'll find wide 5" plank engineered hardwood floors, 7' solid-core doors, recessed LED lighting and expansive European-style windows flood the home with natural light. The chef's kitchen is a true showpiece, featuring custom flat-panel European cabinetry, an oversized quartz island, high end SS appliances, under-cabinet lighting, an integrated small appliance garage complete with internal electrical outlets, a custom pantry, and a stylish dry bar with built-in shelving and a beverage fridge. Both bathrooms are elegantly appointed with quartz countertops, porcelain tile, and polished chrome fixtures. The luxurious primary bath also includes a NuHeat radiant heated floor system with programmable thermostat. Oversized garage parking spot with bike rack included in price! Located on a peaceful tree-lined street just one block from the El station, this home is steps from Andersonville's beloved shops, bakeries, and restaurants, and just a short walk to the lakefront, dog beach, and Puptown Dog Park for your furry friends. Notable upgrades include: * A custom-built Murphy bed with integrated desk in the second bedroom by Closet Factory ($15,000 cost/value with a lifetime warranty), creating a versatile guest room/home office combo. * High-end, custom light filtering window treatments from Ashland Blinds (over $5000 cost/value). Don't miss this rare opportunity to own a modern, thoughtfully upgraded home in one of Chicago's most vibrant neighborhoods.
Open House Schedule
-
Saturday, May 24, 202512:00 to 2:00 pm5/24/2025 12:00:00 PM +00:005/24/2025 2:00:00 PM +00:00Add to Calendar
Property Details
Home Type
- Condominium
Est. Annual Taxes
- $40,124
Year Built
- Built in 2024 | New Construction
HOA Fees
- $239 Monthly HOA Fees
Parking
- 1 Car Garage
- Driveway
- Parking Included in Price
Home Design
- Brick Exterior Construction
- Concrete Perimeter Foundation
Interior Spaces
- 3-Story Property
- Open Floorplan
- Window Screens
- Family Room
- Combination Dining and Living Room
- Gallery
- Wood Flooring
- Intercom
Kitchen
- Range with Range Hood
- Microwave
- High End Refrigerator
- Dishwasher
- Wine Refrigerator
- Stainless Steel Appliances
- Disposal
Bedrooms and Bathrooms
- 3 Bedrooms
- 3 Potential Bedrooms
- Walk-In Closet
- 2 Full Bathrooms
- Dual Sinks
- Shower Body Spray
Laundry
- Laundry Room
- Dryer
- Washer
Outdoor Features
- Balcony
- Rooftop Deck
Utilities
- Forced Air Heating and Cooling System
- Heating System Uses Natural Gas
- 100 Amp Service
- Lake Michigan Water
- Cable TV Available
Community Details
Overview
- Association fees include water, parking, insurance, exterior maintenance, scavenger
- 7 Units
- Developer Association
- Property managed by Developer
- Lock-and-Leave Community
Pet Policy
- Dogs and Cats Allowed
Additional Features
- Common Area
- Carbon Monoxide Detectors
Map
Home Values in the Area
Average Home Value in this Area
Tax History
| Year | Tax Paid | Tax Assessment Tax Assessment Total Assessment is a certain percentage of the fair market value that is determined by local assessors to be the total taxable value of land and additions on the property. | Land | Improvement |
|---|---|---|---|---|
| 2023 | $40,124 | $194,380 | $75,150 | $119,230 |
| 2022 | $40,124 | $195,079 | $187,500 | $7,579 |
| 2021 | $39,229 | $195,079 | $187,500 | $7,579 |
| 2020 | $43,252 | $194,157 | $187,500 | $6,657 |
| 2019 | $39,009 | $194,157 | $187,500 | $6,657 |
| 2018 | $36,638 | $194,157 | $187,500 | $6,657 |
| 2017 | $36,344 | $168,829 | $161,250 | $7,579 |
| 2016 | $34,898 | $168,829 | $161,250 | $7,579 |
| 2015 | $11,371 | $60,000 | $60,000 | $0 |
| 2014 | $8,604 | $45,000 | $45,000 | $0 |
| 2013 | $8,184 | $45,000 | $45,000 | $0 |
Property History
| Date | Event | Price | Change | Sq Ft Price |
|---|---|---|---|---|
| 05/21/2025 05/21/25 | For Sale | $625,000 | -- | -- |
Purchase History
| Date | Type | Sale Price | Title Company |
|---|---|---|---|
| Special Warranty Deed | $622,500 | First American Title | |
| Special Warranty Deed | $622,500 | First American Title | |
| Warranty Deed | -- | None Listed On Document | |
| Warranty Deed | -- | None Listed On Document | |
| Special Warranty Deed | $605,000 | First American Title | |
| Special Warranty Deed | $685,000 | First American Title | |
| Special Warranty Deed | $685,000 | First American Title | |
| Special Warranty Deed | $700,000 | First American Title | |
| Special Warranty Deed | $700,000 | First American Title | |
| Special Warranty Deed | $575,000 | First American Title | |
| Special Warranty Deed | $575,000 | First American Title | |
| Special Warranty Deed | $650,000 | First American Title | |
| Special Warranty Deed | $550,000 | First American Title | |
| Special Warranty Deed | $650,000 | First American Title | |
| Special Warranty Deed | $550,000 | First American Title | |
| Special Warranty Deed | $650,000 | First American Title | |
| Special Warranty Deed | $650,000 | First American Title | |
| Special Warranty Deed | $700,000 | First American Title Insurance | |
| Special Warranty Deed | $650,000 | First American Title | |
| Special Warranty Deed | $665,000 | First American Title | |
| Special Warranty Deed | $575,000 | First American Title | |
| Quit Claim Deed | -- | None Listed On Document | |
| Quit Claim Deed | -- | None Listed On Document | |
| Warranty Deed | $1,630,000 | Stewart Title Company | |
| Special Warranty Deed | -- | Chicago Title | |
| Special Warranty Deed | -- | None Available |
Mortgage History
| Date | Status | Loan Amount | Loan Type |
|---|---|---|---|
| Open | $498,000 | New Conventional | |
| Closed | $498,000 | New Conventional | |
| Previous Owner | $514,250 | New Conventional | |
| Previous Owner | $650,655 | New Conventional | |
| Previous Owner | $664,905 | New Conventional | |
| Previous Owner | $349,900 | New Conventional | |
| Previous Owner | $557,750 | New Conventional | |
| Previous Owner | $617,405 | New Conventional | |
| Previous Owner | $422,435 | New Conventional | |
| Previous Owner | $349,900 | New Conventional | |
| Previous Owner | $2,800,500 | New Conventional | |
| Previous Owner | $130,000 | New Conventional | |
| Previous Owner | $665,000 | New Conventional |
Similar Homes in Chicago, IL
Source: Midwest Real Estate Data (MRED)
MLS Number: 12371380
APN: 14-08-410-022-0000
- 4879 N Winthrop Ave Unit D
- 1015 W Ainslie St Unit 1
- 4938 N Winthrop Ave Unit GE
- 5018 N Kenmore Ave Unit 1N
- 5016 N Sheridan Rd Unit 1
- 4806 N Kenmore Ave Unit 2
- 1056 W Lawrence Ave Unit 3B
- 858 W Margate Terrace
- 1107 W Lawrence Ave Unit 307
- 1215 W Gunnison St Unit 205
- 1059 W Winona St
- 847 W Ainslie St Unit 3W
- 847 W Ainslie St Unit 3E
- 847 W Ainslie St Unit 2E
- 847 W Ainslie St Unit 1E
- 4741 N Kenmore Ave Unit 1S
- 909 W Gunnison St Unit 2E
- 840 W Ainslie St Unit CG
- 4960 N Marine Dr Unit 710
- 4960 N Marine Dr Unit 512
