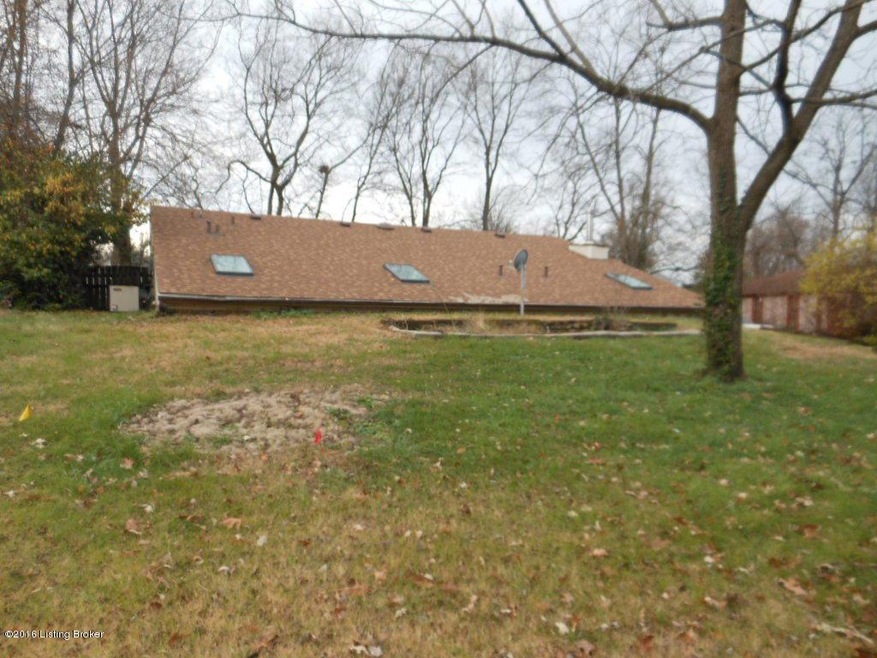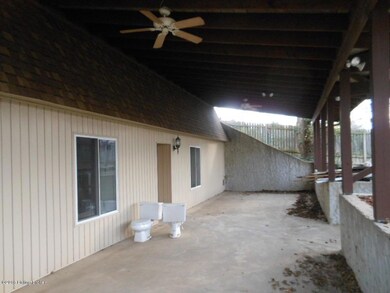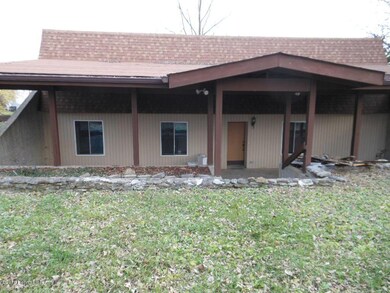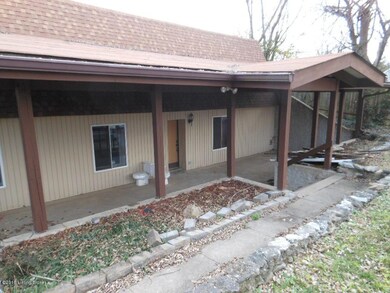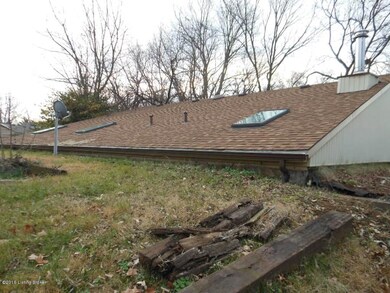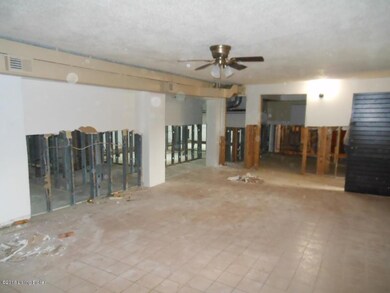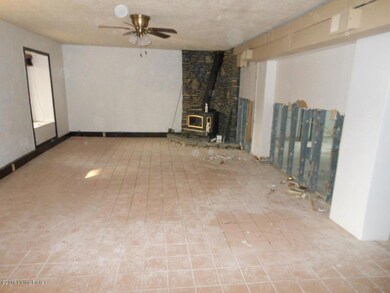
4906 Roman Dr Louisville, KY 40291
Highlights
- No HOA
- Forced Air Heating and Cooling System
- Partially Fenced Property
- Porch
About This Home
As of December 2016Short sale. Lender appraised.
Last Agent to Sell the Property
Vincent Thome
RE/MAX Action First Listed on: 05/01/2016
Last Buyer's Agent
Vincent Thome
RE/MAX Action First Listed on: 05/01/2016
Home Details
Home Type
- Single Family
Est. Annual Taxes
- $1,982
Year Built
- Built in 1983
Lot Details
- Partially Fenced Property
- Privacy Fence
Parking
- 2 Carport Spaces
Home Design
- Poured Concrete
- Shingle Roof
Interior Spaces
- 1,600 Sq Ft Home
- 1-Story Property
Bedrooms and Bathrooms
- 3 Bedrooms
- 2 Full Bathrooms
Outdoor Features
- Porch
Utilities
- Forced Air Heating and Cooling System
- Heating System Uses Natural Gas
Community Details
- No Home Owners Association
- Nottingham Hills Subdivision
Listing and Financial Details
- Legal Lot and Block 0066 / 1970
- Assessor Parcel Number 197000660000
Ownership History
Purchase Details
Home Financials for this Owner
Home Financials are based on the most recent Mortgage that was taken out on this home.Purchase Details
Home Financials for this Owner
Home Financials are based on the most recent Mortgage that was taken out on this home.Purchase Details
Home Financials for this Owner
Home Financials are based on the most recent Mortgage that was taken out on this home.Similar Homes in Louisville, KY
Home Values in the Area
Average Home Value in this Area
Purchase History
| Date | Type | Sale Price | Title Company |
|---|---|---|---|
| Warranty Deed | $137,500 | First American Title Ins Co | |
| Warranty Deed | $25,000 | Agency Title Inc | |
| Warranty Deed | $113,675 | None Available |
Mortgage History
| Date | Status | Loan Amount | Loan Type |
|---|---|---|---|
| Open | $101,244 | New Conventional | |
| Previous Owner | $100,746 | Stand Alone Refi Refinance Of Original Loan | |
| Previous Owner | $113,675 | Purchase Money Mortgage | |
| Previous Owner | $50,000 | Credit Line Revolving |
Property History
| Date | Event | Price | Change | Sq Ft Price |
|---|---|---|---|---|
| 06/18/2025 06/18/25 | For Sale | $275,000 | +100.0% | $172 / Sq Ft |
| 12/27/2016 12/27/16 | Sold | $137,500 | -8.3% | $86 / Sq Ft |
| 10/31/2016 10/31/16 | Pending | -- | -- | -- |
| 10/04/2016 10/04/16 | For Sale | $150,000 | +500.0% | $94 / Sq Ft |
| 06/15/2016 06/15/16 | Sold | $25,000 | 0.0% | $16 / Sq Ft |
| 05/01/2016 05/01/16 | Pending | -- | -- | -- |
| 04/23/2016 04/23/16 | For Sale | $25,000 | -- | $16 / Sq Ft |
Tax History Compared to Growth
Tax History
| Year | Tax Paid | Tax Assessment Tax Assessment Total Assessment is a certain percentage of the fair market value that is determined by local assessors to be the total taxable value of land and additions on the property. | Land | Improvement |
|---|---|---|---|---|
| 2024 | $1,982 | $219,460 | $62,000 | $157,460 |
| 2023 | $1,786 | $198,000 | $38,000 | $160,000 |
| 2022 | $2,068 | $198,000 | $38,000 | $160,000 |
| 2021 | $1,962 | $198,000 | $38,000 | $160,000 |
| 2020 | $1,156 | $137,500 | $34,000 | $103,500 |
| 2019 | $1,064 | $137,500 | $34,000 | $103,500 |
| 2018 | $140 | $137,500 | $34,000 | $103,500 |
| 2017 | $1,443 | $137,500 | $34,000 | $103,500 |
| 2013 | $1,137 | $113,680 | $25,000 | $88,680 |
Agents Affiliated with this Home
-
Brittany Rondot

Seller's Agent in 2025
Brittany Rondot
Real Estate Go To
(502) 694-0860
1 in this area
17 Total Sales
-
S
Seller's Agent in 2016
Sandie Davis
Semonin Realty
-
V
Seller's Agent in 2016
Vincent Thome
RE/MAX
-
Jill Schmidt
J
Buyer's Agent in 2016
Jill Schmidt
Vista REALTORS
1 in this area
9 Total Sales
Map
Source: Metro Search (Greater Louisville Association of REALTORS®)
MLS Number: 1446337
APN: 197000660000
- 8809 Roman Ct
- 4710 Haeringdon Ct
- 8811 Michael Edward Dr
- 000 Loch Lea Ln
- 5115 Stony Brook Dr
- 4908 Kay Ave
- 4808 Redmon Ct
- 4805 Clarmar Rd
- 4425 Mansfield Estates Dr
- 4804 Mike Ct
- 4403 Pebblewood Ct
- 4720 Ferrer Way
- 9315 Loch Lea Ln Unit B
- 4207 Hurstbourne Woods Dr
- 9212 Marse Henry Dr
- 9515 Rustling Tree Way
- 4935 Hames Trace Unit 1
- 8008 Happy Jack Way
- 8010 Happy Jack Way
- 5807 Hudson Lake Dr
