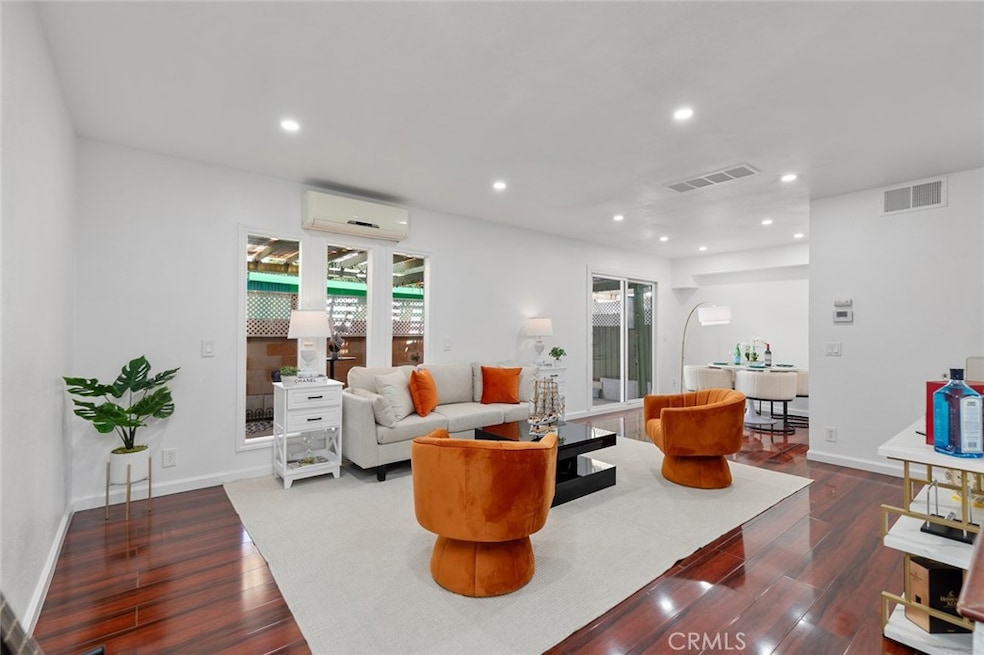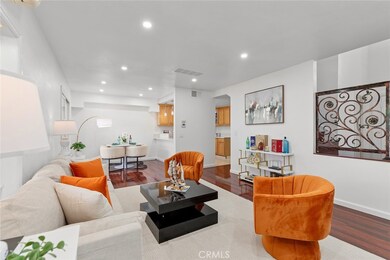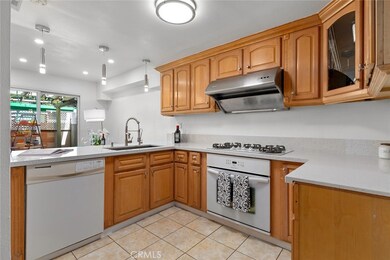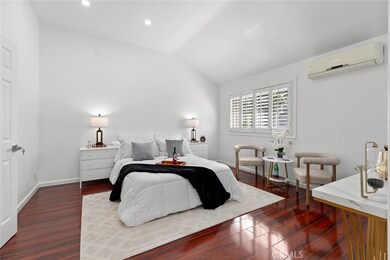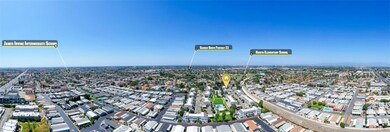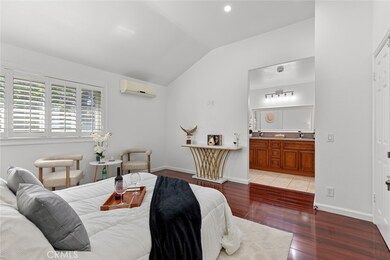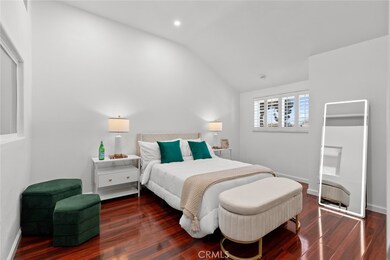
4906 W 5th St Unit C Santa Ana, CA 92703
Riverview West NeighborhoodEstimated payment $4,599/month
Highlights
- Very Popular Property
- Spa
- Updated Kitchen
- Rosita Elementary School Rated A-
- Gated Community
- 5.71 Acre Lot
About This Home
Stunning Remodeled Townhome in Prime Santa Ana Location!This beautifully recently and completely remodeled 3-bedroom, 2.5-bath townhome offers 1,352 sq. ft. of stylish, move-in-ready living space in one of Santa Ana's most convenient neighborhoods. Thoughtfully renovated with modern upgrades throughout, this home perfectly blends comfort, function, and contemporary design. 3 Spacious Bedrooms – Including a huge primary suite with a walk-in closet, 2.5 Remodeled Bathrooms – Featuring luxurious marble finishes. Built 1978. Modern Kitchen – Brand new quartz countertops, new sink, and updated faucets. Upgraded Throughout – Fresh interior paint (including garage), new recessed lighting, dimmer switches, and door hardwares. Attached 2-Car Garage – With washer/dryer hookups and direct access. Extra Parking – Convenient guest parking right in front of the home. Community Pool – Perfect for relaxing or entertaining. Low HOA Fees – Enjoy a low-maintenance lifestyle with just $395/month*. Prime Location – Just minutes from Little Saigon, 22 Freeway, Mile Square Park, temples, churches, dining, and shopping. Whether you're a first-time buyer, growing family, or looking for a turnkey investment, this home has it all. Schedule your private tour today and make this beautifully updated property your own!
Townhouse Details
Home Type
- Townhome
Est. Annual Taxes
- $4,838
Year Built
- Built in 1978 | Remodeled
Lot Details
- Two or More Common Walls
- West Facing Home
- Landscaped
- No Sprinklers
HOA Fees
- $395 Monthly HOA Fees
Parking
- 2 Car Direct Access Garage
- Parking Available
- Two Garage Doors
- Garage Door Opener
- Automatic Gate
- Parking Lot
- Parking Permit Required
Home Design
- Turnkey
- Fire Rated Drywall
- Shingle Roof
Interior Spaces
- 1,352 Sq Ft Home
- 2-Story Property
- Open Floorplan
- Cathedral Ceiling
- Recessed Lighting
- Shutters
- Sliding Doors
- Family Room Off Kitchen
- Living Room
- Storage
- Laminate Flooring
- Neighborhood Views
Kitchen
- Updated Kitchen
- Open to Family Room
- Eat-In Kitchen
- Gas Oven
- Gas Cooktop
- Range Hood
- Dishwasher
- Quartz Countertops
Bedrooms and Bathrooms
- 3 Bedrooms | 2 Main Level Bedrooms
- All Upper Level Bedrooms
- Walk-In Closet
- Upgraded Bathroom
- Makeup or Vanity Space
- Walk-in Shower
Laundry
- Laundry Room
- Laundry in Garage
- Washer and Gas Dryer Hookup
Home Security
Outdoor Features
- Spa
- Covered patio or porch
Utilities
- Cooling System Mounted To A Wall/Window
- Central Heating
- Natural Gas Connected
- Water Heater
- Phone Available
- Phone System
- Cable TV Available
Listing and Financial Details
- Tax Lot 1-3
- Tax Tract Number 10016
- Assessor Parcel Number 93609037
- Seller Considering Concessions
Community Details
Overview
- 37 Units
- Sandalwood Village Association, Phone Number (714) 554-2023
Recreation
- Community Playground
- Community Pool
- Community Spa
- Park
Security
- Gated Community
- Carbon Monoxide Detectors
- Fire and Smoke Detector
Map
Home Values in the Area
Average Home Value in this Area
Tax History
| Year | Tax Paid | Tax Assessment Tax Assessment Total Assessment is a certain percentage of the fair market value that is determined by local assessors to be the total taxable value of land and additions on the property. | Land | Improvement |
|---|---|---|---|---|
| 2024 | $4,838 | $399,966 | $301,453 | $98,513 |
| 2023 | $4,749 | $392,124 | $295,542 | $96,582 |
| 2022 | $4,642 | $384,436 | $289,747 | $94,689 |
| 2021 | $4,579 | $376,899 | $284,066 | $92,833 |
| 2020 | $4,524 | $373,035 | $281,153 | $91,882 |
| 2019 | $4,465 | $365,721 | $275,640 | $90,081 |
| 2018 | $4,394 | $362,100 | $272,910 | $89,190 |
| 2017 | $3,444 | $274,622 | $183,760 | $90,862 |
| 2016 | $3,295 | $269,238 | $180,157 | $89,081 |
| 2015 | $3,252 | $265,194 | $177,451 | $87,743 |
| 2014 | $3,177 | $260,000 | $173,975 | $86,025 |
Property History
| Date | Event | Price | Change | Sq Ft Price |
|---|---|---|---|---|
| 05/24/2025 05/24/25 | For Sale | $679,000 | +275.1% | $502 / Sq Ft |
| 09/01/2012 09/01/12 | Sold | $181,000 | +0.6% | $134 / Sq Ft |
| 09/15/2011 09/15/11 | Pending | -- | -- | -- |
| 07/20/2011 07/20/11 | For Sale | $180,000 | -- | $133 / Sq Ft |
Purchase History
| Date | Type | Sale Price | Title Company |
|---|---|---|---|
| Grant Deed | -- | Fidelity National Title Co | |
| Interfamily Deed Transfer | -- | Fidelity National Title | |
| Interfamily Deed Transfer | -- | Fidelity National Title Oran | |
| Interfamily Deed Transfer | -- | None Available | |
| Interfamily Deed Transfer | -- | Lawyers Title Company | |
| Grant Deed | $200,000 | Lawyers Title | |
| Grant Deed | -- | Lawyers Title | |
| Grant Deed | -- | Lawyers Title | |
| Interfamily Deed Transfer | -- | None Available | |
| Grant Deed | $181,000 | Lawyers Title | |
| Grant Deed | $182,500 | Southland Title Corporation | |
| Grant Deed | $118,500 | Lawyers Title Company | |
| Grant Deed | -- | Benefit Land Title Company | |
| Trustee Deed | $131,107 | Benefit Land Title Ins Compa | |
| Individual Deed | -- | -- |
Mortgage History
| Date | Status | Loan Amount | Loan Type |
|---|---|---|---|
| Open | $326,000 | New Conventional | |
| Closed | $326,000 | New Conventional | |
| Closed | $319,900 | New Conventional | |
| Previous Owner | $258,000 | New Conventional | |
| Previous Owner | $264,000 | New Conventional | |
| Previous Owner | $160,000 | New Conventional | |
| Previous Owner | $144,800 | New Conventional | |
| Previous Owner | $75,000 | Credit Line Revolving | |
| Previous Owner | $364,000 | Negative Amortization | |
| Previous Owner | $240,000 | Stand Alone First | |
| Previous Owner | $16,000 | Credit Line Revolving | |
| Previous Owner | $163,000 | Unknown | |
| Previous Owner | $164,250 | No Value Available | |
| Previous Owner | $94,500 | No Value Available | |
| Previous Owner | $25,000 | Stand Alone Second |
Similar Homes in Santa Ana, CA
Source: California Regional Multiple Listing Service (CRMLS)
MLS Number: PW25114223
APN: 936-090-37
- 4906 W 5th St Unit C
- 4801 W 1st St Unit 78
- 323 N Euclid St Unit 160
- 323 N Euclid St Unit 148
- 4614 W 5th St Unit 5
- 4518 W 1st St
- 4248 W 5th St
- 4250 W 5th St
- 13322 Euclid St
- 4018 W 5th St Unit J
- 10612 Ketch Ave
- 3929 W 5th St Unit 80
- 3929 W 5th St Unit 16
- 3929 W 5th St Unit 48
- 14356 Taft St
- 3936 W 5th St Unit 44
- 1114 N Gates St
- 1202 N Gates St
- 4310 W Camille St
- 615 S Euclid St Unit 57
