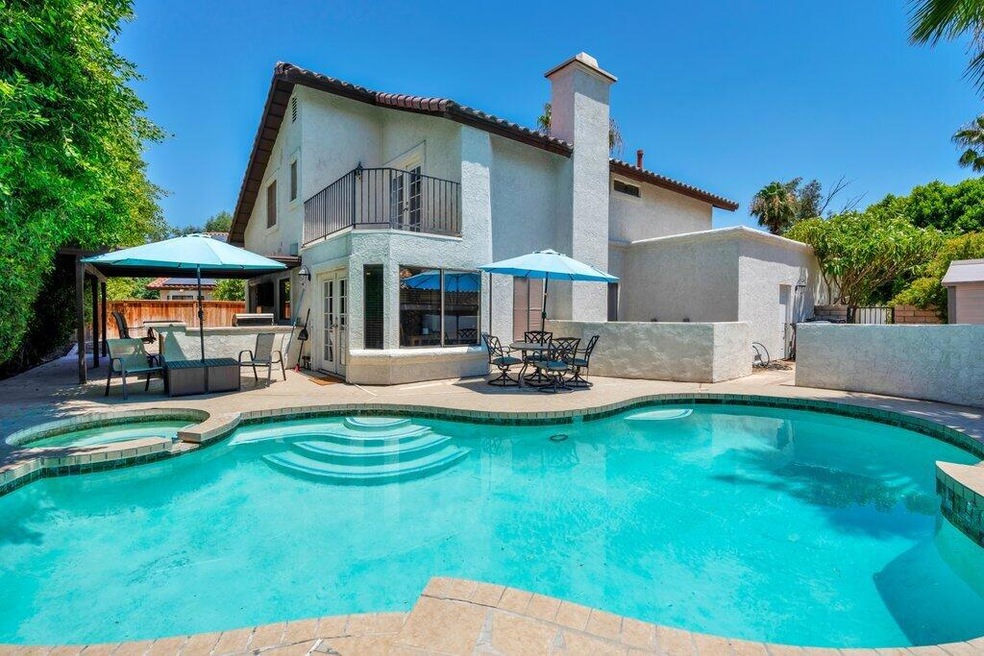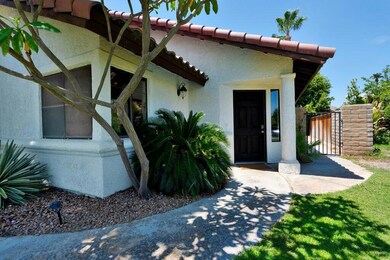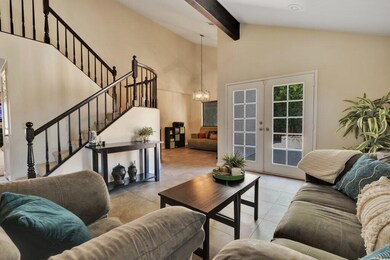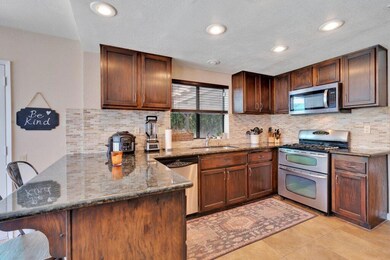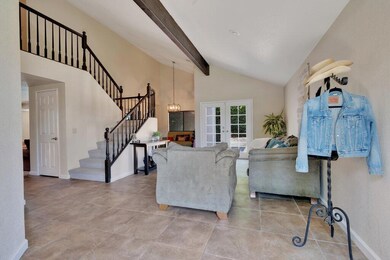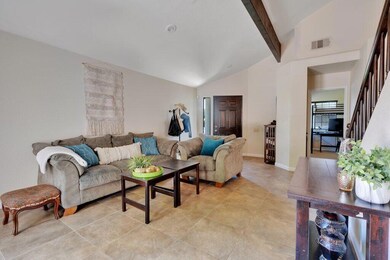
49065 Serenata Ct La Quinta, CA 92253
Highlights
- In Ground Pool
- Gated Community
- Cathedral Ceiling
- Primary Bedroom Suite
- Living Room with Fireplace
- Traditional Architecture
About This Home
As of April 2025Discover your new home in the heart of Parc La Quinta, a serene and family-friendly neighborhood offering the perfect blend of tranquility and convenience. This stunning property boasts ample living space with generously sized rooms, providing a comfortable and spacious environment for family living. The location is truly unbeatable, with Old Town La Quinta just a short walk away, offering a variety of charming restaurants, boutique shops, and cultural attractions. You'll also enjoy the convenience of being close to Trader Joe's, Costco, world-class golf courses, and a state-of-the-art movie theater, ensuring entertainment and everyday essentials are always within reach. Nestled on a quiet cul-de-sac, the beautiful backyard is a true oasis, featuring your own private pool, a covered patio, and a built-in bar, making it the perfect setting for entertaining guests or enjoying a quiet evening under the stars. With low HOA dues, this home offers exceptional value and affordability. Whether you're looking for a place to raise a family or a serene getaway, this home in Parc La Quinta has it all. Don't miss out on this exceptional opportunity to own a piece of paradise in one of La Quinta's most desirable neighborhoods. Experience the perfect blend of luxury, comfort, and convenience in this beautiful property.
Last Agent to Sell the Property
Windermere Real Estate License #01357383 Listed on: 07/18/2024

Home Details
Home Type
- Single Family
Est. Annual Taxes
- $7,007
Year Built
- Built in 1989
Lot Details
- 7,405 Sq Ft Lot
- Cul-De-Sac
- Wood Fence
- Landscaped
- Paved or Partially Paved Lot
- Private Yard
- Lawn
- Back and Front Yard
HOA Fees
- $180 Monthly HOA Fees
Home Design
- Traditional Architecture
- Slab Foundation
- Tile Roof
- Stucco Exterior
Interior Spaces
- 2,222 Sq Ft Home
- 1-Story Property
- Cathedral Ceiling
- Ceiling Fan
- Fireplace With Gas Starter
- Blinds
- French Doors
- Sliding Doors
- Entryway
- Family Room
- Living Room with Fireplace
- 2 Fireplaces
- Breakfast Room
- Formal Dining Room
- Utility Room
Kitchen
- Breakfast Bar
- Gas Cooktop
- <<microwave>>
- Dishwasher
- Granite Countertops
- Disposal
Flooring
- Carpet
- Tile
Bedrooms and Bathrooms
- 4 Bedrooms
- Primary Bedroom Suite
- Walk-In Closet
- Remodeled Bathroom
- 3 Full Bathrooms
Laundry
- Laundry Room
- Dryer
- Washer
Parking
- 3 Car Direct Access Garage
- Driveway
- On-Street Parking
Pool
- In Ground Pool
- In Ground Spa
- Outdoor Pool
- Fence Around Pool
Outdoor Features
- Balcony
- Covered patio or porch
- Built-In Barbecue
Location
- Ground Level
Utilities
- Forced Air Heating and Cooling System
- Heating System Uses Natural Gas
- Underground Utilities
- Property is located within a water district
- Central Water Heater
- Cable TV Available
Listing and Financial Details
- Assessor Parcel Number 646300018
Community Details
Overview
- Parc La Quinta Subdivision
- Planned Unit Development
Amenities
- Community Mailbox
Security
- Resident Manager or Management On Site
- Card or Code Access
- Gated Community
Ownership History
Purchase Details
Home Financials for this Owner
Home Financials are based on the most recent Mortgage that was taken out on this home.Purchase Details
Home Financials for this Owner
Home Financials are based on the most recent Mortgage that was taken out on this home.Purchase Details
Home Financials for this Owner
Home Financials are based on the most recent Mortgage that was taken out on this home.Purchase Details
Home Financials for this Owner
Home Financials are based on the most recent Mortgage that was taken out on this home.Purchase Details
Purchase Details
Home Financials for this Owner
Home Financials are based on the most recent Mortgage that was taken out on this home.Purchase Details
Home Financials for this Owner
Home Financials are based on the most recent Mortgage that was taken out on this home.Purchase Details
Home Financials for this Owner
Home Financials are based on the most recent Mortgage that was taken out on this home.Purchase Details
Home Financials for this Owner
Home Financials are based on the most recent Mortgage that was taken out on this home.Similar Homes in the area
Home Values in the Area
Average Home Value in this Area
Purchase History
| Date | Type | Sale Price | Title Company |
|---|---|---|---|
| Grant Deed | $715,000 | Ticor Title Company | |
| Grant Deed | $600,000 | Fidelity National Title | |
| Grant Deed | $395,000 | First American Title Ins Co | |
| Quit Claim Deed | -- | First American Title Ins Co | |
| Trustee Deed | $405,000 | None Available | |
| Interfamily Deed Transfer | -- | Orange Coast Title Co | |
| Grant Deed | -- | Orange Coast Title Co | |
| Grant Deed | $253,000 | Orange Coast Title | |
| Grant Deed | $179,000 | Old Republic Title Company |
Mortgage History
| Date | Status | Loan Amount | Loan Type |
|---|---|---|---|
| Open | $590,000 | New Conventional | |
| Previous Owner | $420,000 | New Conventional | |
| Previous Owner | $417,000 | Unknown | |
| Previous Owner | $395,000 | Purchase Money Mortgage | |
| Previous Owner | $687,600 | Fannie Mae Freddie Mac | |
| Previous Owner | $114,000 | Unknown | |
| Previous Owner | $441,000 | Unknown | |
| Previous Owner | $340,000 | New Conventional | |
| Previous Owner | $202,400 | No Value Available | |
| Previous Owner | $170,000 | No Value Available |
Property History
| Date | Event | Price | Change | Sq Ft Price |
|---|---|---|---|---|
| 04/07/2025 04/07/25 | Sold | $715,000 | -1.4% | $322 / Sq Ft |
| 03/26/2025 03/26/25 | Pending | -- | -- | -- |
| 02/26/2025 02/26/25 | For Sale | $725,000 | +20.8% | $326 / Sq Ft |
| 09/04/2024 09/04/24 | Sold | $600,000 | +0.2% | $270 / Sq Ft |
| 09/01/2024 09/01/24 | Pending | -- | -- | -- |
| 07/18/2024 07/18/24 | For Sale | $599,000 | -- | $270 / Sq Ft |
Tax History Compared to Growth
Tax History
| Year | Tax Paid | Tax Assessment Tax Assessment Total Assessment is a certain percentage of the fair market value that is determined by local assessors to be the total taxable value of land and additions on the property. | Land | Improvement |
|---|---|---|---|---|
| 2023 | $7,007 | $498,669 | $124,660 | $374,009 |
| 2022 | $6,616 | $488,892 | $122,216 | $366,676 |
| 2021 | $6,082 | $448,704 | $111,576 | $337,128 |
| 2020 | $5,442 | $400,629 | $99,622 | $301,007 |
| 2019 | $5,286 | $388,960 | $96,720 | $292,240 |
| 2018 | $5,084 | $374,000 | $93,000 | $281,000 |
| 2017 | $5,041 | $370,000 | $92,000 | $278,000 |
| 2016 | $4,581 | $333,000 | $83,000 | $250,000 |
| 2015 | $4,483 | $319,000 | $80,000 | $239,000 |
| 2014 | $4,119 | $289,000 | $72,000 | $217,000 |
Agents Affiliated with this Home
-
Joe Vetrano

Seller's Agent in 2025
Joe Vetrano
Compass
(760) 963-0587
8 in this area
115 Total Sales
-
Damin Halum
D
Buyer's Agent in 2025
Damin Halum
Compass
(760) 249-2120
6 in this area
88 Total Sales
-
Amirah Halum

Buyer Co-Listing Agent in 2025
Amirah Halum
Compass
(760) 625-7247
11 in this area
153 Total Sales
-
Brenda Devlin

Seller's Agent in 2024
Brenda Devlin
Windermere Real Estate
(760) 408-8588
5 in this area
121 Total Sales
-
Daniel Ferretti

Buyer's Agent in 2024
Daniel Ferretti
Equity Union
(760) 668-4447
7 in this area
165 Total Sales
-
F
Buyer's Agent in 2024
Ferretti Real Estate Group
Bennion Deville Homes
Map
Source: California Desert Association of REALTORS®
MLS Number: 219114311
APN: 646-300-018
- 49070 Tango Ct
- 49035 Serenata Ct
- 49190 Marimba Ct
- 49091 Washington St
- 49171 Washington St
- 48941 Washington St
- 49470 Avila Dr
- 47650 Eisenhower Dr
- 78741 Bottlebrush Dr
- 48121 Calle Seranas
- 78488 Calle Seama
- 48111 Calle Seranas
- 0 Washington St Unit 219125512DA
- 78480 Calle Orense
- 49810 Avenida Montero
- 48205 Vista de Nopal
- 48143 Calle Seranas
- 48211 Vista de Nopal
- 48721 San Vicente St
- 48205 Via Solana
