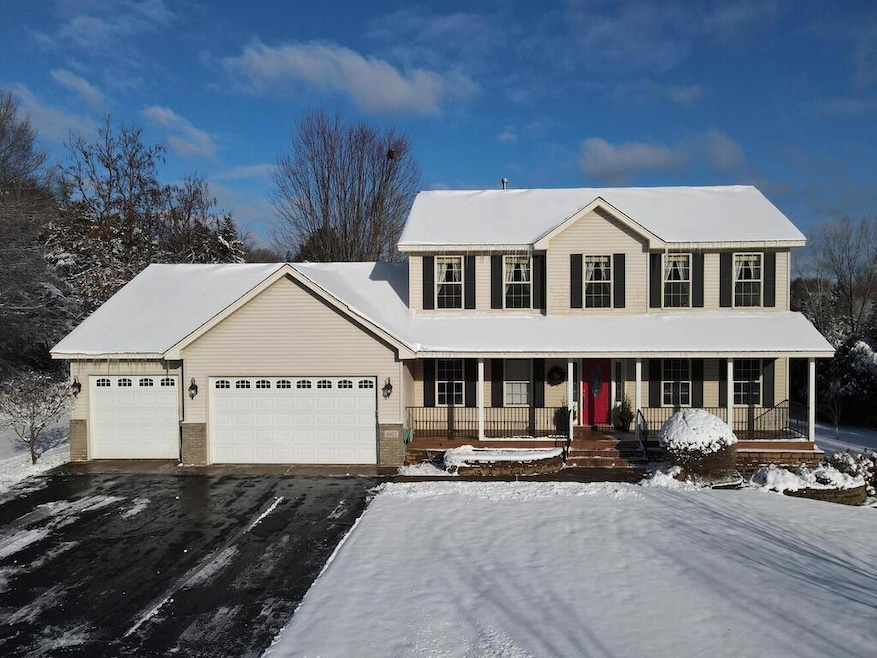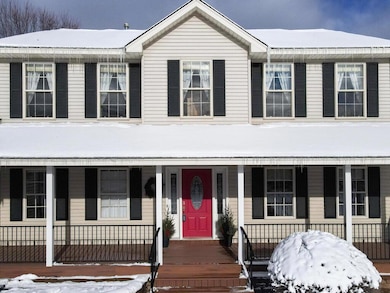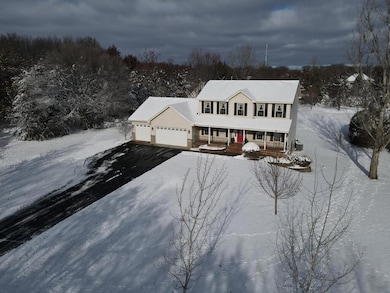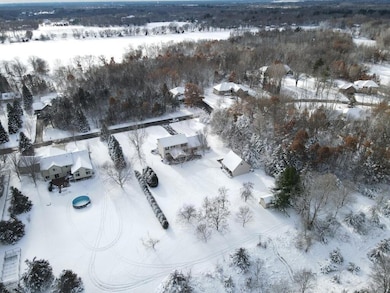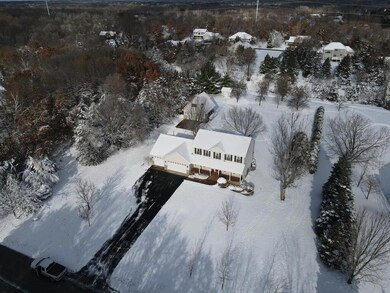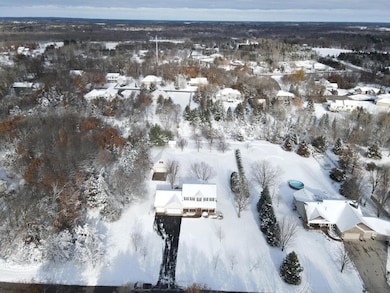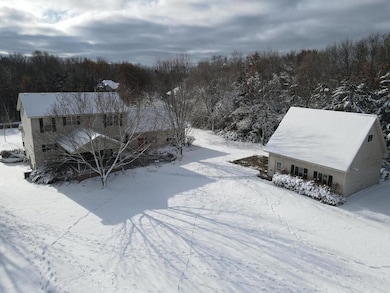4907 170th Ave NW Andover, MN 55304
Estimated payment $4,008/month
Highlights
- Home Office
- Sitting Room
- Stainless Steel Appliances
- Rum River Elementary School Rated A-
- Workshop
- The kitchen features windows
About This Home
Information deemed reliable, but not guaranteed. Buyers and Buyers Agent to verify all information for accuracy. Beautifully maintained 2-Story with 3 bedrooms on the upper level in the Timber River Estates of Andover. This home features a stunning newly updated Spa-Inspired owners bathroom complete with a walk-in shower, soaker tub, and relaxing sauna. The owner's custom walk-in custom walk-in closet is truly show-stopping-Oprah-level luxury! The other shared bath on the upper level is a jaw dropper too!
Situated on a private 1-acre lot, the property also includes a custom-built 2-stall dream garage in addition to the attached garage. This is a must see, there is so much to look at. Please use Trust Funds for Earnest Money.
Home Details
Home Type
- Single Family
Est. Annual Taxes
- $4,976
Year Built
- Built in 1999
HOA Fees
- $17 Monthly HOA Fees
Parking
- 5 Car Attached Garage
- Parking Storage or Cabinetry
- Heated Garage
- Insulated Garage
- Garage Door Opener
Home Design
- Vinyl Siding
Interior Spaces
- 2-Story Property
- Family Room
- Sitting Room
- Living Room
- Home Office
- Workshop
Kitchen
- Range
- Microwave
- Freezer
- Dishwasher
- Stainless Steel Appliances
- The kitchen features windows
Bedrooms and Bathrooms
- 4 Bedrooms
Laundry
- Dryer
- Washer
Finished Basement
- Basement Fills Entire Space Under The House
- Sump Pump
- Basement Window Egress
Utilities
- Forced Air Heating and Cooling System
- Vented Exhaust Fan
- 200+ Amp Service
- Well
- Gas Water Heater
- Water Softener is Owned
- Septic System
Additional Features
- Air Exchanger
- Porch
- Many Trees
Community Details
- Association fees include professional mgmt
- Timer River HOA, Phone Number (952) 555-0000
- Timber River Estates Subdivision
Listing and Financial Details
- Assessor Parcel Number 123225140022
Map
Home Values in the Area
Average Home Value in this Area
Tax History
| Year | Tax Paid | Tax Assessment Tax Assessment Total Assessment is a certain percentage of the fair market value that is determined by local assessors to be the total taxable value of land and additions on the property. | Land | Improvement |
|---|---|---|---|---|
| 2025 | $4,976 | $521,300 | $128,700 | $392,600 |
| 2024 | $4,976 | $492,300 | $111,100 | $381,200 |
| 2023 | $4,627 | $498,000 | $111,100 | $386,900 |
| 2022 | $4,181 | $502,000 | $106,600 | $395,400 |
| 2021 | $4,094 | $392,500 | $70,300 | $322,200 |
| 2020 | $4,147 | $375,700 | $70,300 | $305,400 |
| 2019 | $4,105 | $368,800 | $62,100 | $306,700 |
| 2018 | $4,038 | $358,100 | $0 | $0 |
| 2017 | $3,577 | $345,800 | $0 | $0 |
| 2016 | $3,764 | $309,200 | $0 | $0 |
| 2015 | -- | $309,200 | $71,000 | $238,200 |
| 2014 | -- | $297,700 | $80,500 | $217,200 |
Property History
| Date | Event | Price | List to Sale | Price per Sq Ft |
|---|---|---|---|---|
| 12/03/2025 12/03/25 | For Sale | $679,900 | -- | $206 / Sq Ft |
Source: NorthstarMLS
MLS Number: 6820319
APN: 12-32-25-14-0022
- 4670 165th Ln NW
- 4572 166th Ave NW
- 16658 Inca St NW
- 17758 Tonto St NW
- 4584 162nd Ln NW
- 16622 Oneida St NW
- 5711 164th Ln NW
- 16037 Oneida St NW
- 3761 169th Ln NW
- 3824 174th Ave NW
- 17030 Potassium St NW
- 5695 160th Ln NW
- 14XXX Sunfish Lake Blvd NW
- 3695 174th Ln NW
- 6308 170th Ave NW
- 3544 166th Ln NW
- 6220 178th Ln NW
- 3821 181st Ave NW
- 5618 154th Ln NW
- 5696 154th Cove NW
- 15931 Vintage St NW
- 5590 148th Ln NW
- 6540 153rd Way NW
- 14601 Helium St NW
- 14351 Dysprosium St NW
- 14320 Dysprosium St NW
- 5971 143rd Ln NW
- 14221 Inca St NW
- 13929 St Francis Blvd
- 1753 156th Ln NW
- 14450 Rhinestone St NW
- 2046 149th Ave NW
- 7555 145th Ave NW
- 14529 Willemite St NW
- 7545 Sunwood Dr NW
- 8027 149th Crossing NW
- 14371 Raven St NW
- 7600-7700 Sunwood Dr NW
- 1149 167th Ave NW
- 3011 5th Ave
