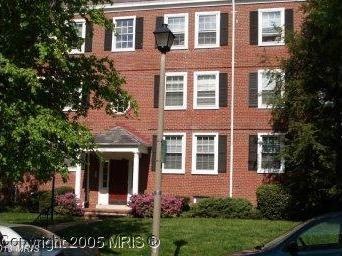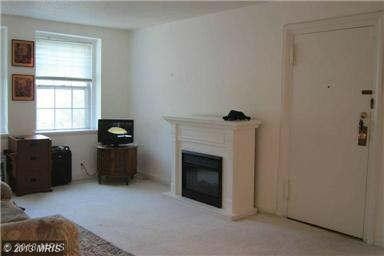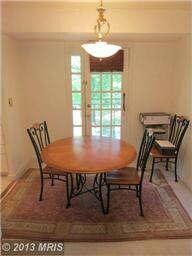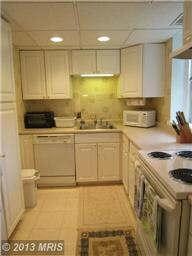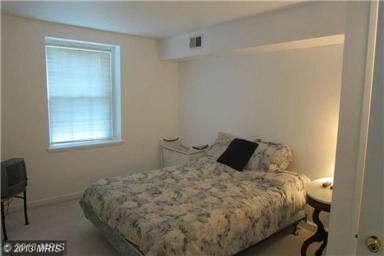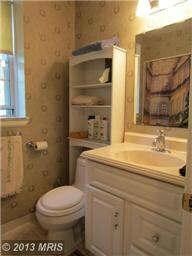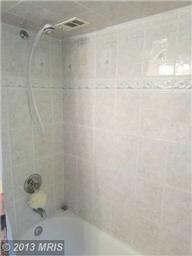
4907 30th St S Unit B2 Arlington, VA 22206
Alexandria West NeighborhoodHighlights
- In Ground Pool
- Colonial Architecture
- 1 Fireplace
- View of Trees or Woods
- Traditional Floor Plan
- Community Center
About This Home
As of December 2013Price Reduced!!! Open Sunday 10/20! Hurry or you'll miss this one! Popular Braddock IV model in Fun and Friendly Fairlington Village! Updated Kitchen and Bath! Easy commute to DC and all that Northern Virginia has to offer! A Walking and Bike Friendly community, convenient to the Great Restaurants and Shops in Shirlington Village! Electronic Fireplace conveys! Freshly Painted! Why wait?
Last Agent to Sell the Property
Britt Grouby
Redfin Corporation License #0225165207

Property Details
Home Type
- Condominium
Est. Annual Taxes
- $2,556
Year Built
- Built in 1944
Lot Details
- Property is in very good condition
HOA Fees
- $208 Monthly HOA Fees
Parking
- On-Street Parking
Home Design
- Colonial Architecture
- Brick Exterior Construction
- Slate Roof
Interior Spaces
- 711 Sq Ft Home
- Property has 1 Level
- Traditional Floor Plan
- 1 Fireplace
- Window Treatments
- Combination Dining and Living Room
- Views of Woods
- Intercom
- Stacked Washer and Dryer
Kitchen
- Galley Kitchen
- Electric Oven or Range
- Dishwasher
- Disposal
Bedrooms and Bathrooms
- 1 Main Level Bedroom
- 1 Full Bathroom
Outdoor Features
- In Ground Pool
- Balcony
Utilities
- Forced Air Heating and Cooling System
- Electric Water Heater
Listing and Financial Details
- Assessor Parcel Number 50225000
Community Details
Overview
- Association fees include exterior building maintenance, lawn maintenance, management, insurance, snow removal, sewer, trash
- Low-Rise Condominium
- Built by DEFENSE HOMES CORPORATION/THOMPSON-STARRETT COMPAN
- Braddock Iv
- Fairlington Village (North) Community
- The community has rules related to alterations or architectural changes, covenants
Amenities
- Common Area
- Community Center
Recreation
- Tennis Courts
- Community Playground
- Community Pool
- Pool Membership Available
- Jogging Path
Pet Policy
- Pets Allowed
- Pet Restriction
Ownership History
Purchase Details
Home Financials for this Owner
Home Financials are based on the most recent Mortgage that was taken out on this home.Purchase Details
Home Financials for this Owner
Home Financials are based on the most recent Mortgage that was taken out on this home.Purchase Details
Home Financials for this Owner
Home Financials are based on the most recent Mortgage that was taken out on this home.Purchase Details
Home Financials for this Owner
Home Financials are based on the most recent Mortgage that was taken out on this home.Map
Similar Homes in the area
Home Values in the Area
Average Home Value in this Area
Purchase History
| Date | Type | Sale Price | Title Company |
|---|---|---|---|
| Warranty Deed | $237,000 | -- | |
| Warranty Deed | $295,000 | -- | |
| Deed | $140,175 | -- | |
| Deed | $101,000 | -- |
Mortgage History
| Date | Status | Loan Amount | Loan Type |
|---|---|---|---|
| Open | $219,500 | Stand Alone Refi Refinance Of Original Loan | |
| Closed | $225,150 | New Conventional | |
| Previous Owner | $140,000 | New Conventional | |
| Previous Owner | $125,000 | Credit Line Revolving | |
| Previous Owner | $112,100 | Purchase Money Mortgage | |
| Previous Owner | $98,727 | Purchase Money Mortgage |
Property History
| Date | Event | Price | Change | Sq Ft Price |
|---|---|---|---|---|
| 02/06/2018 02/06/18 | Rented | $1,595 | 0.0% | -- |
| 02/05/2018 02/05/18 | Under Contract | -- | -- | -- |
| 11/02/2017 11/02/17 | For Rent | $1,595 | 0.0% | -- |
| 12/05/2013 12/05/13 | Sold | $237,000 | -3.1% | $333 / Sq Ft |
| 10/30/2013 10/30/13 | Pending | -- | -- | -- |
| 10/16/2013 10/16/13 | Price Changed | $244,500 | -2.2% | $344 / Sq Ft |
| 08/13/2013 08/13/13 | For Sale | $249,900 | +5.4% | $351 / Sq Ft |
| 08/10/2013 08/10/13 | Off Market | $237,000 | -- | -- |
| 08/01/2013 08/01/13 | For Sale | $249,900 | +5.4% | $351 / Sq Ft |
| 08/01/2013 08/01/13 | Off Market | $237,000 | -- | -- |
Tax History
| Year | Tax Paid | Tax Assessment Tax Assessment Total Assessment is a certain percentage of the fair market value that is determined by local assessors to be the total taxable value of land and additions on the property. | Land | Improvement |
|---|---|---|---|---|
| 2024 | $3,579 | $307,555 | $107,935 | $199,620 |
| 2023 | $3,370 | $303,641 | $107,935 | $195,706 |
| 2022 | $3,304 | $297,688 | $105,819 | $191,869 |
| 2021 | $3,671 | $330,763 | $117,576 | $213,187 |
| 2020 | $3,224 | $292,711 | $104,050 | $188,661 |
| 2019 | $3,063 | $271,030 | $96,343 | $174,687 |
| 2018 | $2,944 | $260,556 | $92,637 | $167,919 |
| 2017 | $2,852 | $252,355 | $89,721 | $162,634 |
| 2016 | $2,708 | $252,355 | $89,721 | $162,634 |
| 2015 | $2,632 | $252,355 | $89,721 | $162,634 |
| 2014 | $2,632 | $252,355 | $89,721 | $162,634 |
Source: Bright MLS
MLS Number: 1003653920
APN: 012.01-0A-3205
- 3031 S Columbus St Unit C2
- 3315 Wyndham Cir Unit 4236
- 4801 30th St S Unit 2969
- 2922 S Buchanan St Unit C1
- 4906 29th Rd S Unit B1
- 4904 29th Rd S Unit A2
- 3313 Wyndham Cir Unit 4209
- 3313 Wyndham Cir Unit 3210
- 3313 Wyndham Cir Unit 1218
- 3310 Wyndham Cir Unit 111
- 3303 Wyndham Cir Unit 347
- 3303 Wyndham Cir Unit 348
- 3311 Wyndham Cir Unit 1199
- 4911 29th Rd S
- 2862 S Buchanan St Unit B2
- 3307 Wyndham Cir Unit 4163
- 2858 S Abingdon St
- 2865 S Abingdon St
- 4551 Strutfield Ln Unit 4132
- 4854 28th St S Unit A
