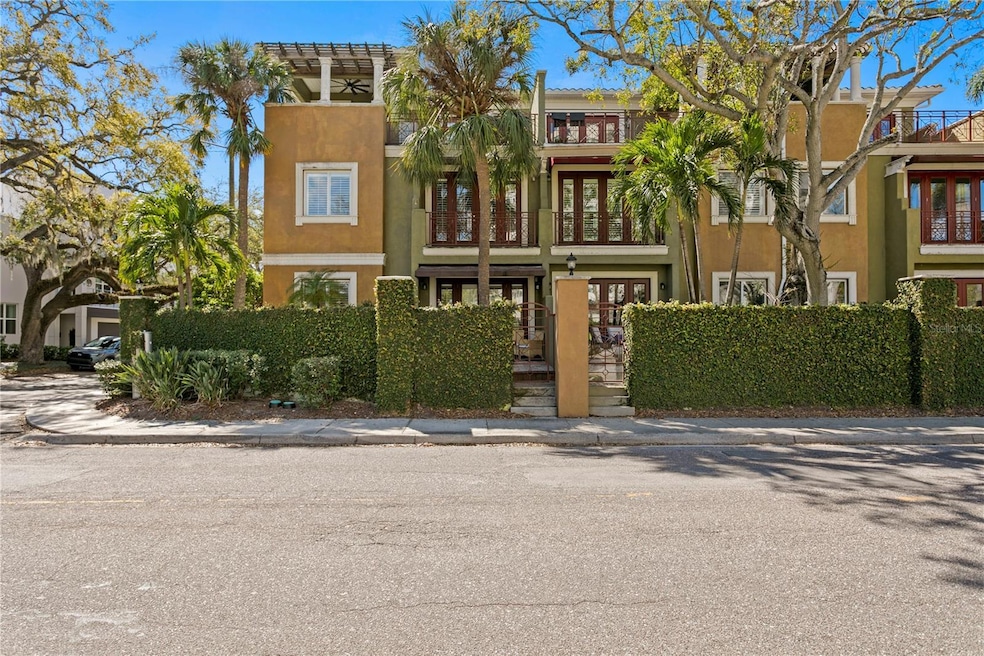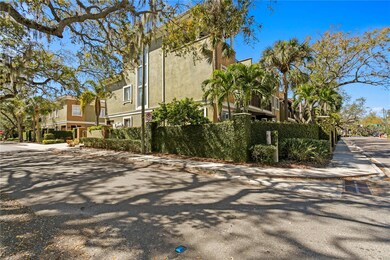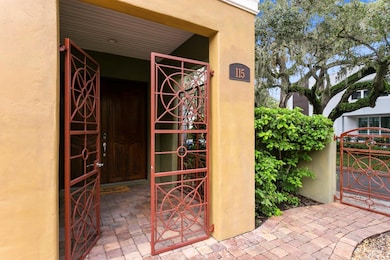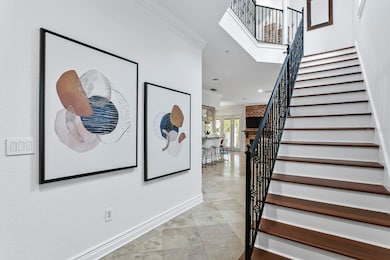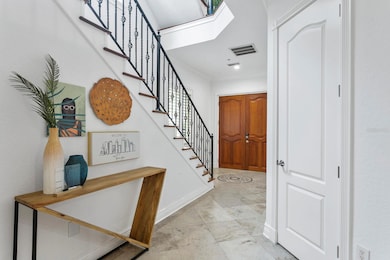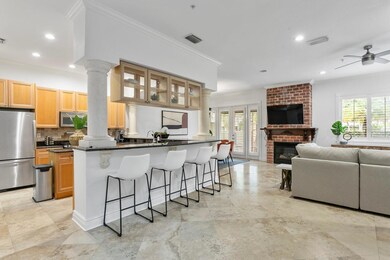4907 Bayshore Blvd Unit 115 Tampa, FL 33611
Ballast Point NeighborhoodHighlights
- Full Bay or Harbor Views
- Gated Community
- Wood Flooring
- Ballast Point Elementary School Rated A-
- Deck
- Steam Shower
About This Home
This exquisite, one-of-a kind 3 story villa home features 4 bedrooms, 3.5 bathrooms, elevator and spans over 3000 sq ft. This beautiful luxury home is located in exclusive Asbury Park gated community on Tampa Bay's Iconic Bayshore Boulevard. The townhome is spacious and upscale with views of Hillsborough Bay where your guest will delight in the tranquil Backyard Oasis. Large Open-Air Third floor Rooftop Patio.
The master bedroom offers a balconly with with french doors overlooking Bayshore Blvd. The home has three spacious floors with high ceilings, floor to ceiling windows, travertine floors and exotic Peruvian hardwood on stairs, hallways second and third floors. Upgraded granite in stainless steel kitchen and all baths. Bayshore Blvd is great for easy walks and runs along the water, and a playground nearby. Great Restaurants nearby and popular River Walk in downtown Tampa.
Listing Agent
COLDWELL BANKER REALTY Brokerage Phone: 813-286-6563 License #3278514 Listed on: 07/01/2025

Townhouse Details
Home Type
- Townhome
Est. Annual Taxes
- $14,251
Year Built
- Built in 2005
Lot Details
- 3,310 Sq Ft Lot
Parking
- 2 Car Attached Garage
- Garage Door Opener
Interior Spaces
- 2,724 Sq Ft Home
- 3-Story Property
- Elevator
- Furnished
- High Ceiling
- Gas Fireplace
- Awning
- Shutters
- Great Room
- Combination Dining and Living Room
- Home Office
- Game Room
- Full Bay or Harbor Views
Kitchen
- Range with Range Hood
- Recirculated Exhaust Fan
- Microwave
- Dishwasher
- Wine Refrigerator
- Stone Countertops
- Disposal
Flooring
- Wood
- Carpet
- Travertine
Bedrooms and Bathrooms
- 3 Bedrooms
- Primary Bedroom Upstairs
- Walk-In Closet
- Bathtub With Separate Shower Stall
- Steam Shower
Laundry
- Laundry Room
- Dryer
- Washer
Outdoor Features
- Balcony
- Deck
- Covered patio or porch
Utilities
- Central Heating and Cooling System
- Heating System Uses Natural Gas
- Electric Water Heater
- Cable TV Available
Listing and Financial Details
- Residential Lease
- Property Available on 7/1/25
- Tenant pays for cleaning fee, gas
- The owner pays for electricity, gas, grounds care, internet, laundry, sewer, trash collection, water
- 6-Month Minimum Lease Term
- Application Fee: 0
- Assessor Parcel Number A-10-30-18-781-000000-00015.0
Community Details
Overview
- Property has a Home Owners Association
- Cara Wang Association
- Asbury Park Villas & Townhou Subdivision
- The community has rules related to vehicle restrictions
Pet Policy
- 3 Pets Allowed
- Dogs and Cats Allowed
Security
- Gated Community
Map
Source: Stellar MLS
MLS Number: TB8400962
APN: A-10-30-18-781-000000-00015.0
- 2807 W Hawthorne Rd Unit 11
- 4950 Bayshore Blvd Unit 27
- 4950 Bayshore Blvd Unit 13C
- 4950 Bayshore Blvd Unit 23
- 4965 Bayshore Blvd Unit 4965
- 5011 S Elberon St
- 5010 Bayshore Blvd Unit 9
- 2914 W Gandy Blvd Unit C
- 2916 W Gandy Blvd Unit E
- 2923 W Gandy Blvd
- 5209 S Jules Verne Ct
- 3003 W Villa Rosa Park
- 5207 Bayshore Blvd Unit 16
- 5210 Bayshore Blvd Unit 2
- 2927 W Bayshore Ct
- 5221 Bayshore Blvd Unit 29
- 5008 S Macdill Ave Unit 16
- 5008 S Macdill Ave Unit 10
- 5008 S Macdill Ave Unit 12
- 5231 Bayshore Blvd Unit 10
- 4811 Bayshore Blvd Unit 404
- 4950 Bayshore Blvd Unit 7
- 5011 S Elberon St
- 2903 Hansen Manor Ln
- 2706 W Ballast Point Blvd
- 3002 W Marlin Ave
- 5221 Bayshore Blvd Unit 42
- 5221 Bayshore Blvd Unit 37
- 5221 Bayshore Blvd Unit 46
- 4613 S Macdill Ave
- 5224 S Puritan Ave
- 5503 S Elkins Ave
- 4810 S Dauphin Ave Unit 13
- 3217 W Price Ave
- 3314 W Villa Rosa St
- 5701 S Macdill Ave
- 3301 W Fielder St
- 4141 Bayshore Blvd Unit 1203
- 4141 Bayshore Blvd Unit 1204
- 2936 W Knights Ave Unit B
