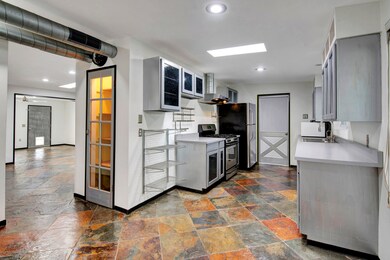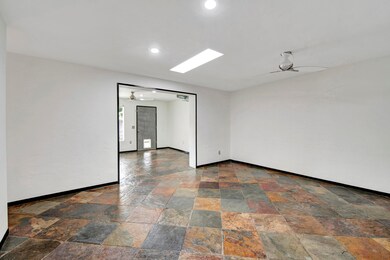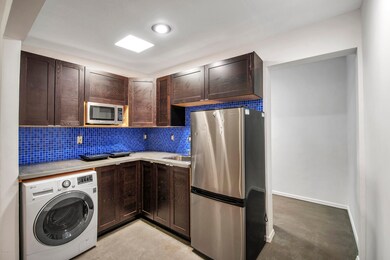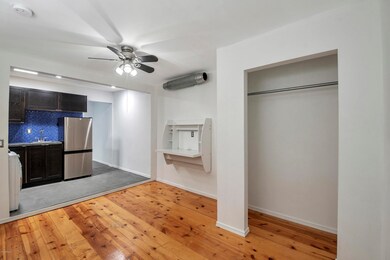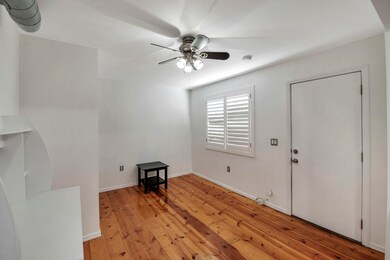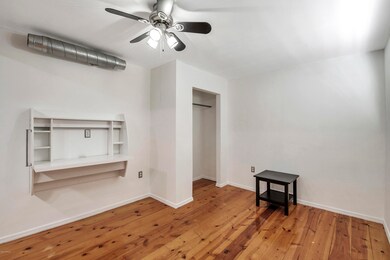
4907 E Piccadilly Rd Phoenix, AZ 85018
Camelback East Village NeighborhoodHighlights
- Guest House
- Mountain View
- Private Yard
- Tavan Elementary School Rated A
- Wood Flooring
- No HOA
About This Home
As of September 2020This home sits in the highly sought after Lower Arcadia neighborhood. The 1902 sf home includes an attached 221 sf casita featuring a kitchenette, 3/4 bath with separate entry. The main house has 4 bedrooms, 2 baths, and 1 car garage. Natural slate and hardwood flooring throughout. Master bedroom, features a walk-in closet, large bathroom with clawfoot tub and 2 sinks and a separate outdoor french door entry. Enjoy views of Camelback Mountain from the front yard, large covered porch with built-in BBQ. Around the corner from Arcadia High school, OHSO, Arcadia Tavern and more!
Last Agent to Sell the Property
Berkshire Hathaway HomeServices Arizona Properties License #SA552625000 Listed on: 07/24/2020

Co-Listed By
Danielle Sutton
Platinum Living Realty License #SA658325000
Home Details
Home Type
- Single Family
Est. Annual Taxes
- $2,892
Year Built
- Built in 1954
Lot Details
- 6,377 Sq Ft Lot
- Block Wall Fence
- Front and Back Yard Sprinklers
- Sprinklers on Timer
- Private Yard
- Grass Covered Lot
Parking
- 1 Car Garage
Home Design
- Foam Roof
- Block Exterior
Interior Spaces
- 1,902 Sq Ft Home
- 1-Story Property
- Ceiling Fan
- Skylights
- Double Pane Windows
- Mountain Views
- Eat-In Kitchen
- Washer and Dryer Hookup
Flooring
- Wood
- Stone
- Concrete
Bedrooms and Bathrooms
- 4 Bedrooms
- 3 Bathrooms
- Dual Vanity Sinks in Primary Bathroom
Outdoor Features
- Patio
- Outdoor Storage
- Built-In Barbecue
- Playground
Additional Homes
- Guest House
Schools
- Tavan Elementary School
- Ingleside Middle School
- Arcadia High School
Utilities
- Zoned Heating and Cooling System
- Heating System Uses Natural Gas
- Tankless Water Heater
- Water Purifier
- High Speed Internet
- Cable TV Available
Community Details
- No Home Owners Association
- Association fees include no fees
- Indian Villa Amd Subdivision
Listing and Financial Details
- Tax Lot 233
- Assessor Parcel Number 128-01-065
Ownership History
Purchase Details
Home Financials for this Owner
Home Financials are based on the most recent Mortgage that was taken out on this home.Purchase Details
Home Financials for this Owner
Home Financials are based on the most recent Mortgage that was taken out on this home.Purchase Details
Home Financials for this Owner
Home Financials are based on the most recent Mortgage that was taken out on this home.Purchase Details
Home Financials for this Owner
Home Financials are based on the most recent Mortgage that was taken out on this home.Purchase Details
Home Financials for this Owner
Home Financials are based on the most recent Mortgage that was taken out on this home.Similar Homes in Phoenix, AZ
Home Values in the Area
Average Home Value in this Area
Purchase History
| Date | Type | Sale Price | Title Company |
|---|---|---|---|
| Warranty Deed | $490,000 | Great American Ttl Agcy Inc | |
| Interfamily Deed Transfer | -- | Nextitle | |
| Interfamily Deed Transfer | -- | First American Title Ins | |
| Interfamily Deed Transfer | -- | Guaranty Title Agency | |
| Quit Claim Deed | -- | Old Republic Title Agency | |
| Quit Claim Deed | -- | Old Republic Title Agency |
Mortgage History
| Date | Status | Loan Amount | Loan Type |
|---|---|---|---|
| Open | $129,000 | Credit Line Revolving | |
| Open | $441,000 | New Conventional | |
| Previous Owner | $344,000 | New Conventional | |
| Previous Owner | $275,000 | New Conventional | |
| Previous Owner | $50,000 | Credit Line Revolving | |
| Previous Owner | $54,100 | Stand Alone Second | |
| Previous Owner | $51,500 | Credit Line Revolving | |
| Previous Owner | $30,800 | Stand Alone Second | |
| Previous Owner | $287,250 | New Conventional | |
| Previous Owner | $249,000 | New Conventional | |
| Previous Owner | $35,000 | Credit Line Revolving | |
| Previous Owner | $195,000 | Unknown | |
| Previous Owner | $50,000 | Credit Line Revolving | |
| Previous Owner | $194,800 | Unknown | |
| Previous Owner | $190,886 | Unknown | |
| Previous Owner | $67,991 | FHA |
Property History
| Date | Event | Price | Change | Sq Ft Price |
|---|---|---|---|---|
| 06/12/2025 06/12/25 | Price Changed | $899,000 | -2.8% | $473 / Sq Ft |
| 04/04/2025 04/04/25 | For Sale | $925,000 | +88.8% | $486 / Sq Ft |
| 09/29/2020 09/29/20 | Sold | $490,000 | -1.9% | $258 / Sq Ft |
| 08/28/2020 08/28/20 | Pending | -- | -- | -- |
| 08/14/2020 08/14/20 | Price Changed | $499,500 | -3.0% | $263 / Sq Ft |
| 07/24/2020 07/24/20 | For Sale | $515,000 | -- | $271 / Sq Ft |
Tax History Compared to Growth
Tax History
| Year | Tax Paid | Tax Assessment Tax Assessment Total Assessment is a certain percentage of the fair market value that is determined by local assessors to be the total taxable value of land and additions on the property. | Land | Improvement |
|---|---|---|---|---|
| 2025 | $2,670 | $39,827 | -- | -- |
| 2024 | $2,626 | $37,930 | -- | -- |
| 2023 | $2,626 | $67,860 | $13,570 | $54,290 |
| 2022 | $2,530 | $47,210 | $9,440 | $37,770 |
| 2021 | $2,659 | $46,810 | $9,360 | $37,450 |
| 2020 | $3,004 | $45,480 | $9,090 | $36,390 |
| 2019 | $2,892 | $39,680 | $7,930 | $31,750 |
| 2018 | $2,781 | $37,320 | $7,460 | $29,860 |
| 2017 | $2,672 | $36,010 | $7,200 | $28,810 |
| 2016 | $2,603 | $33,780 | $6,750 | $27,030 |
| 2015 | $1,621 | $21,130 | $4,220 | $16,910 |
Agents Affiliated with this Home
-
Samantha Witherwax

Seller's Agent in 2025
Samantha Witherwax
Compass
(602) 909-7113
22 in this area
79 Total Sales
-
Patty Camp Schmid

Seller's Agent in 2020
Patty Camp Schmid
Berkshire Hathaway HomeServices Arizona Properties
(480) 889-4449
11 in this area
87 Total Sales
-
D
Seller Co-Listing Agent in 2020
Danielle Sutton
Platinum Living Realty
-
Amy Koch

Buyer's Agent in 2020
Amy Koch
The Brokery
(602) 386-7343
10 in this area
58 Total Sales
Map
Source: Arizona Regional Multiple Listing Service (ARMLS)
MLS Number: 6107931
APN: 128-01-065
- 4846 E Piccadilly Rd
- 4901 E Amelia Ave
- 4842 E Fairmount Ave
- 4911 E Amelia Ave
- 4955 E Indian School Rd Unit 4
- 4955 E Indian School Rd Unit 9
- 3651 N 49th Place
- 3824 N 50th Place
- 5009 E Calle Redonda
- 4111 N 52nd St
- 4920 E Osborn Rd
- 3634 N 47th St
- 4901 E Lafayette Blvd
- 3943 N 45th Place
- 4640 E Glenrosa Ave
- 4032 N 45th Place
- 3308 N 51st St
- 5118 E Mulberry Dr
- 4639 E Mulberry Dr
- 4864 E Lafayette Blvd

