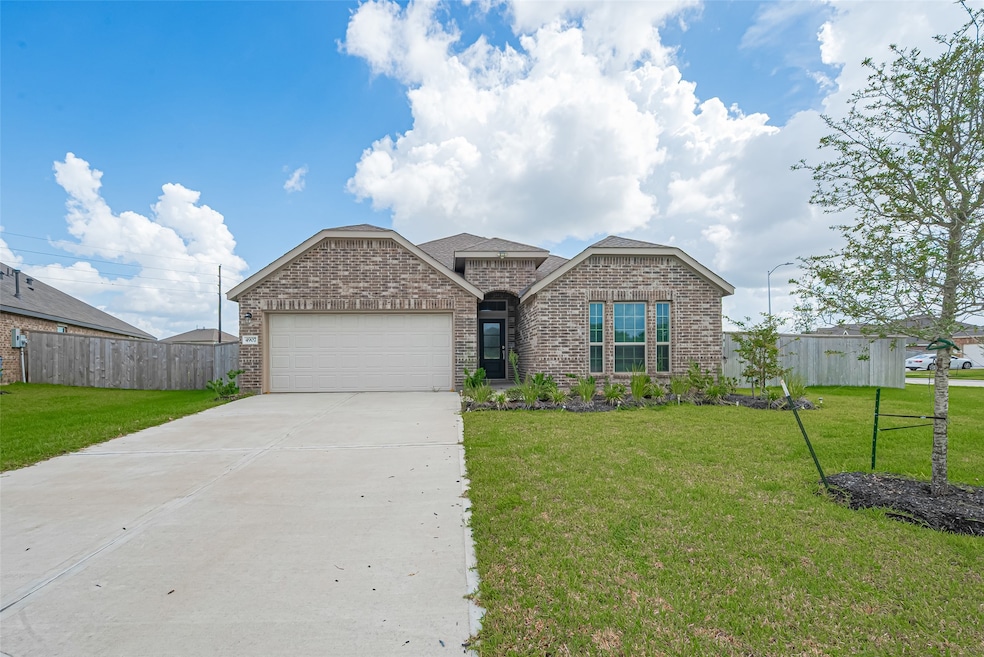
4907 Gentle Creek Ct Rosenberg, TX 77469
Estimated payment $2,448/month
Highlights
- Home Energy Rating Service (HERS) Rated Property
- Deck
- Corner Lot
- Don Carter Elementary School Rated A
- Contemporary Architecture
- High Ceiling
About This Home
Welcome to this stunning 2024 one-story contemporary ranch-style 3-bedroom and a study home, where modern design meets comfort and functionality. Nestled at the corner end of a cul-de-sac, this thoughtfully crafted residence boasts an open-concept layout, perfect for everyday living and entertaining.
Seamlessly connecting the living room, dining room, and a beautiful kitchen equipped with sleek finishes.
The living area is flooded with natural light, with designer blinds on all the windows. Central AC is app-controlled, and modern fans are in every room for greater convenience and comfort. The large backyard is ideal for outdoor gatherings or simply relaxing, also equipped with app-operated sensor Sprinkler Systems. This Master Plan is Complete with Tennis and Beach Volleyball Courts, a Soccer field, Scenic Walking and Biking Trails, 2 Pools and a Splash Pad, a Dog park, and Playgrounds. Fort Bend Schools!
This is the lifestyle upgrade you’ve been waiting for!
Home Details
Home Type
- Single Family
Year Built
- Built in 2024
Lot Details
- 9,511 Sq Ft Lot
- Cul-De-Sac
- Back Yard Fenced
- Corner Lot
HOA Fees
- $30 Monthly HOA Fees
Parking
- 2 Car Attached Garage
Home Design
- Contemporary Architecture
- Slab Foundation
- Slate Roof
- Cement Siding
- Stone Siding
- Stucco
Interior Spaces
- 2,651 Sq Ft Home
- 1-Story Property
- High Ceiling
- Window Treatments
- Family Room Off Kitchen
- Living Room
- Laminate Flooring
- Gas Dryer Hookup
Kitchen
- Breakfast Bar
- Microwave
- Dishwasher
- Quartz Countertops
Bedrooms and Bathrooms
- 3 Bedrooms
- 2 Full Bathrooms
- Separate Shower
Home Security
- Security System Owned
- Fire and Smoke Detector
Eco-Friendly Details
- Home Energy Rating Service (HERS) Rated Property
Outdoor Features
- Deck
- Covered Patio or Porch
Schools
- Carter Elementary School
- Reading Junior High School
- George Ranch High School
Utilities
- Central Heating and Cooling System
- Heating System Uses Gas
Community Details
- Association fees include ground maintenance, recreation facilities
- Community Solutions Association, Phone Number (713) 429-6440
- Built by Lennar
- Walnut Creek At Stonecreek Estates Subdivision
Map
Home Values in the Area
Average Home Value in this Area
Tax History
| Year | Tax Paid | Tax Assessment Tax Assessment Total Assessment is a certain percentage of the fair market value that is determined by local assessors to be the total taxable value of land and additions on the property. | Land | Improvement |
|---|---|---|---|---|
| 2024 | -- | $48,580 | -- | -- |
Property History
| Date | Event | Price | Change | Sq Ft Price |
|---|---|---|---|---|
| 07/16/2025 07/16/25 | For Sale | $375,000 | -- | $141 / Sq Ft |
Purchase History
| Date | Type | Sale Price | Title Company |
|---|---|---|---|
| Special Warranty Deed | -- | Lennar Title | |
| Special Warranty Deed | -- | Lennar Title | |
| Special Warranty Deed | -- | Lennar Title |
Mortgage History
| Date | Status | Loan Amount | Loan Type |
|---|---|---|---|
| Open | $338,751 | FHA | |
| Closed | $338,751 | FHA |
Similar Homes in the area
Source: Houston Association of REALTORS®
MLS Number: 13689994
APN: 8917-02-005-0130-901
- 2603 Olivine Stone Dr
- 2507 Ocean Pass Ln
- 7310 Markstone Falls Ln
- 2510 Olivine Stone Dr
- 2430 Dewford Falls Dr
- 7526 Barkstone Ln
- 2319 Dewford Falls Dr
- 2414 Cherrington Woods Ln
- 2222 Dovetail Park Ln
- 2239 Ginger Trail Ln
- 5214 Obsidian Field Dr
- 5126 Obsidian Field Dr
- 5242 Obsidian Field Dr
- 5234 Obsidian Field Dr
- 5218 Obsidian Field Dr
- 5206 Obsidian Field Dr
- 5110 Obsidian Field Dr
- 2115 Gypsum Dr
- 2119 Gypsum Dr
- 2110 Gypsum Dr
- 2718 Ocean Pass Ln
- 2306 Ocean Pass Ln
- 2430 Dewford Falls Dr
- 2239 Ginger Trail Ln
- 2211 Keystone Ridge Ln
- 7519 Irby Cobb Blvd
- 7531 Irby Cobb Blvd
- 2043 Plum Rose Ln
- 7022 Whispering Leaf St
- 5838 Turquoise Hill Ln
- 5803 Garnet Peak Ln
- 2002 Collins Rose Ct
- 1702 Maclane Ct
- 6918 Morales Way
- 7015 Sunbreeze Ln
- 6607 Colonial Rose Ln
- 6807 Green Embers Ln
- 3827 Middlecrest Ln
- 1722 Bryson Heights Dr
- 1718 Bryson Heights Dr






