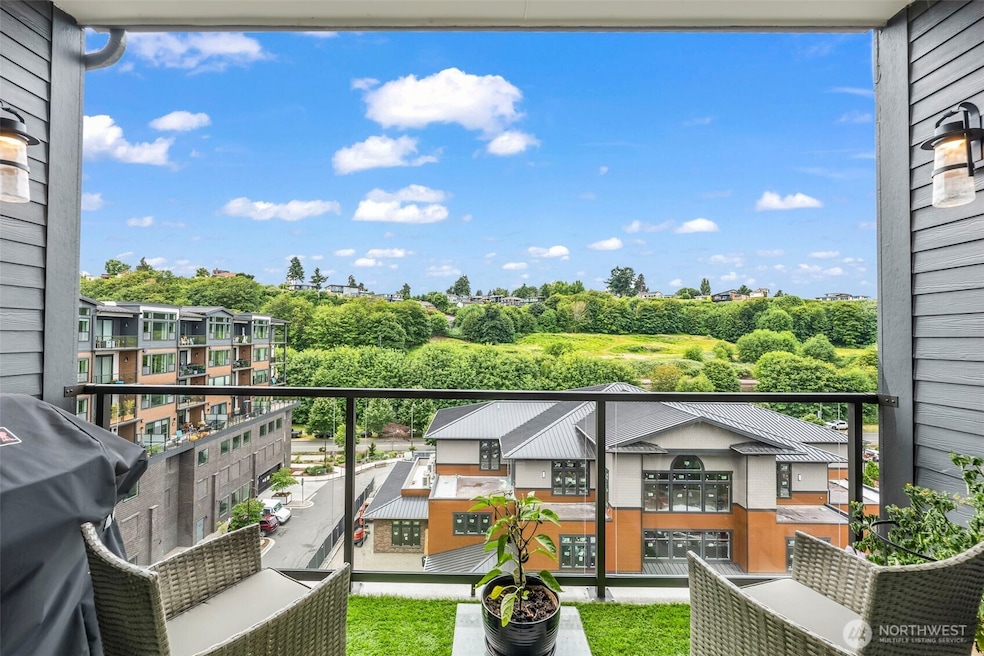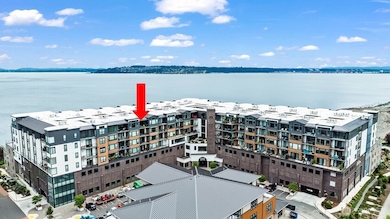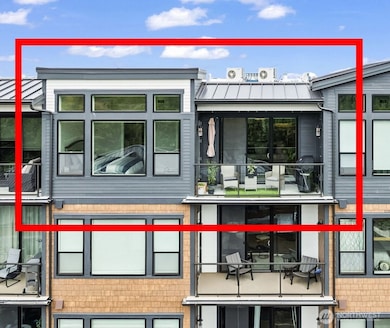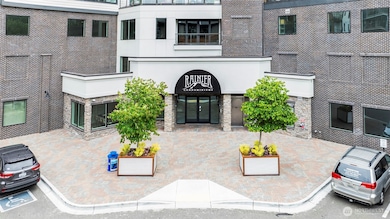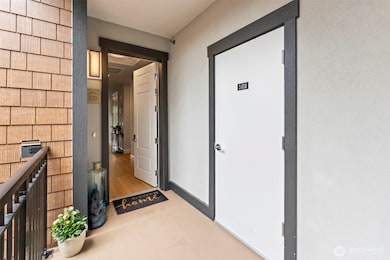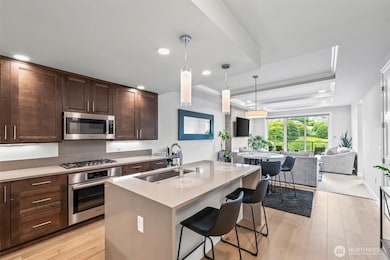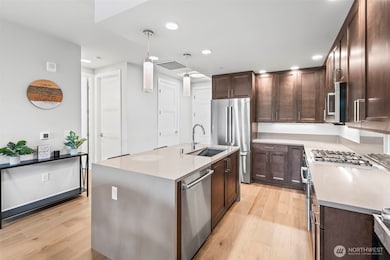
$900,000
- 1 Bed
- 1.5 Baths
- 1,184 Sq Ft
- 4907 Main St
- Unit 207
- Tacoma, WA
Views, views, views! Soak in sweeping sights of Puget Sound, the islands, and the Cascades from this stunning Rainier Condominium in Point Ruston. Walls of windows and a large, partially covered deck bring the outside in. Inside, enjoy luxury finishes—Bosch stainless appliances, waterfall quartzite counters, and coffered 9' ceilings. The open living space features a fireplace and flows to a
Kari Montgomery Keller Williams Realty
