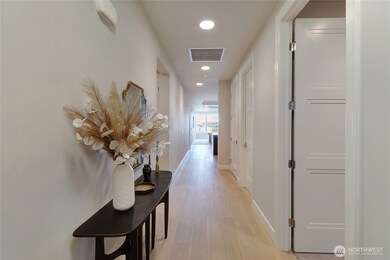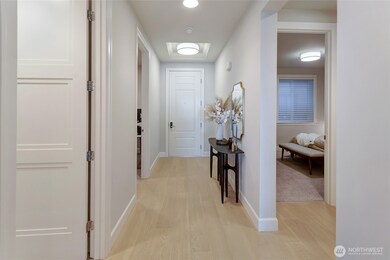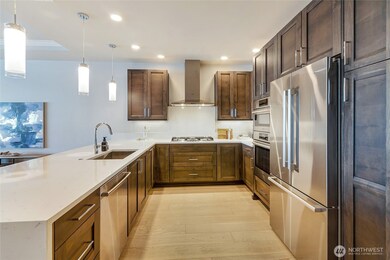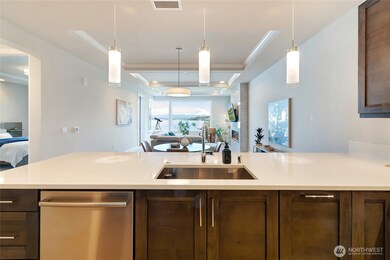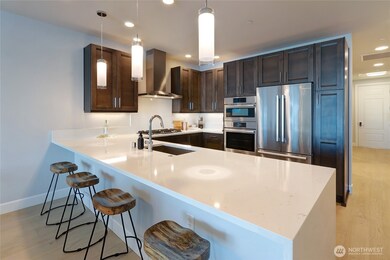
$1,350,000
- 2 Beds
- 2 Baths
- 1,576 Sq Ft
- 4907 Main St
- Unit 314
- Tacoma, WA
Experience luxury living at its finest in this impeccably maintained condo at Rainier Condominium, located in the heart of vibrant Pt. Ruston. Enjoy sweeping, unobstructed views of Mt. Rainier, Commencement Bay, Cascade Mtns and City of Tacoma. This elegant home features 2 spacious beds + den & chef-inspired kitchen w/premium Bosch appliances. A serene primary suite includes a luxurious spa
Kathleen Gendron Berkshire Hathaway HS NW

