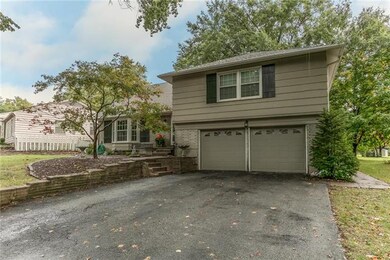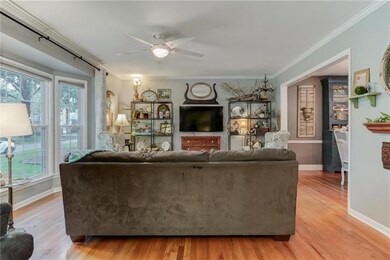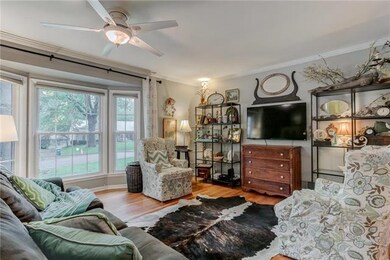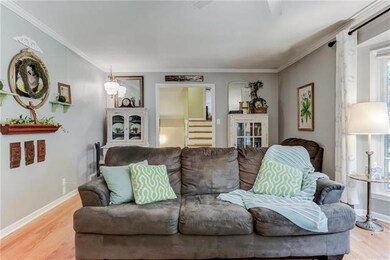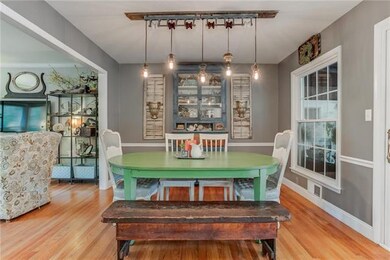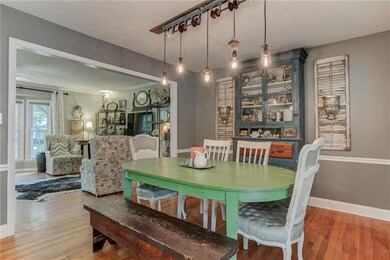
4907 Pawnee Dr Roeland Park, KS 66205
Estimated Value: $513,000 - $568,000
Highlights
- Vaulted Ceiling
- Traditional Architecture
- Granite Countertops
- Roesland Elementary School Rated A-
- Wood Flooring
- Formal Dining Room
About This Home
As of December 2018Amazing house - amazing location! Total sq ft of 2654. Walking distance to St Agnes & Bishop Meige. In the last 8 years new roof, new HVAC updated kitchen. Both bathrooms updated in the last year. Whole house generator as well! This house is move-in ready and a wonderful neighborhood for your family!
Last Agent to Sell the Property
Laurel McElvain
KW KANSAS CITY METRO License #SP00241025 Listed on: 10/09/2018

Home Details
Home Type
- Single Family
Est. Annual Taxes
- $3,587
Year Built
- Built in 1958
Lot Details
- 10,454
Parking
- 2 Car Attached Garage
- Inside Entrance
- Garage Door Opener
Home Design
- Traditional Architecture
- Split Level Home
- Shake Roof
- Shingle Siding
Interior Spaces
- Wet Bar: Wood Floor, Shower Only, Ceiling Fan(s), Shower Over Tub
- Built-In Features: Wood Floor, Shower Only, Ceiling Fan(s), Shower Over Tub
- Vaulted Ceiling
- Ceiling Fan: Wood Floor, Shower Only, Ceiling Fan(s), Shower Over Tub
- Skylights
- Shades
- Plantation Shutters
- Drapes & Rods
- Family Room with Fireplace
- Formal Dining Room
- Attic Fan
- Fire and Smoke Detector
Kitchen
- Electric Oven or Range
- Dishwasher
- Granite Countertops
- Laminate Countertops
- Disposal
Flooring
- Wood
- Wall to Wall Carpet
- Linoleum
- Laminate
- Stone
- Ceramic Tile
- Luxury Vinyl Plank Tile
- Luxury Vinyl Tile
Bedrooms and Bathrooms
- 5 Bedrooms
- Cedar Closet: Wood Floor, Shower Only, Ceiling Fan(s), Shower Over Tub
- Walk-In Closet: Wood Floor, Shower Only, Ceiling Fan(s), Shower Over Tub
- Double Vanity
- Bathtub with Shower
Basement
- Sub-Basement: Family Rm- 2nd
- Laundry in Basement
Additional Features
- Enclosed patio or porch
- 10,454 Sq Ft Lot
- Central Heating and Cooling System
Community Details
- Fairway Manor Subdivision
Listing and Financial Details
- Assessor Parcel Number PP18000005 0015
Ownership History
Purchase Details
Home Financials for this Owner
Home Financials are based on the most recent Mortgage that was taken out on this home.Purchase Details
Home Financials for this Owner
Home Financials are based on the most recent Mortgage that was taken out on this home.Purchase Details
Home Financials for this Owner
Home Financials are based on the most recent Mortgage that was taken out on this home.Similar Homes in Roeland Park, KS
Home Values in the Area
Average Home Value in this Area
Purchase History
| Date | Buyer | Sale Price | Title Company |
|---|---|---|---|
| Olson Joseph | -- | Platinum Title Llc | |
| Hansen Brian J | -- | Platinum Title Llc | |
| Arms David L | -- | Security Land Title Company |
Mortgage History
| Date | Status | Borrower | Loan Amount |
|---|---|---|---|
| Open | Olson Joseph | $317,100 | |
| Closed | Olson Rachel | $321,709 | |
| Closed | Olson Joseph | $318,750 | |
| Previous Owner | Hansen Brian J | $150,500 | |
| Previous Owner | Hansen Brian J | $148,000 | |
| Previous Owner | Arms David L | $12,000 | |
| Previous Owner | Arms David L | $219,390 | |
| Previous Owner | Arms David L | $19,500 | |
| Previous Owner | Arms David L | $195,200 |
Property History
| Date | Event | Price | Change | Sq Ft Price |
|---|---|---|---|---|
| 12/21/2018 12/21/18 | Sold | -- | -- | -- |
| 10/29/2018 10/29/18 | Pending | -- | -- | -- |
| 10/09/2018 10/09/18 | For Sale | $385,000 | -- | $167 / Sq Ft |
Tax History Compared to Growth
Tax History
| Year | Tax Paid | Tax Assessment Tax Assessment Total Assessment is a certain percentage of the fair market value that is determined by local assessors to be the total taxable value of land and additions on the property. | Land | Improvement |
|---|---|---|---|---|
| 2024 | $7,201 | $57,431 | $13,185 | $44,246 |
| 2023 | $7,061 | $55,660 | $11,988 | $43,672 |
| 2022 | $6,732 | $52,429 | $10,900 | $41,529 |
| 2021 | $6,228 | $46,126 | $8,075 | $38,051 |
| 2020 | $6,030 | $43,976 | $7,346 | $36,630 |
| 2019 | $5,769 | $41,825 | $4,893 | $36,932 |
| 2018 | $4,002 | $28,083 | $4,893 | $23,190 |
| 2017 | $3,587 | $24,035 | $4,893 | $19,142 |
| 2016 | $3,345 | $21,781 | $4,893 | $16,888 |
| 2015 | $3,133 | $20,366 | $4,893 | $15,473 |
| 2013 | -- | $19,941 | $4,893 | $15,048 |
Agents Affiliated with this Home
-

Seller's Agent in 2018
Laurel McElvain
KW KANSAS CITY METRO
(913) 626-6243
-
Susan Marrello
S
Buyer's Agent in 2018
Susan Marrello
Kansas City Regional Homes Inc
(913) 538-6900
2 Total Sales
Map
Source: Heartland MLS
MLS Number: 2133704
APN: PP18000005-0015
- 4921 Mohawk Dr
- 3600 W 48th St
- 4771 Falmouth St
- 4730 Windsor St
- 4715 Reinhardt Dr
- 4920 Wells Dr
- 4751 Canterbury Rd
- 5060 Mission Rd
- 4208 W 48th St
- 5232 Clark Dr
- 2807 W 50th Terrace
- 3142 W 45th Ave
- 4400 Elledge Dr
- 4808 El Monte St
- 5347 Buena Vista St
- 5239 Catalina St
- 3020 S 8th Terrace
- 4928 Fontana St
- 4916 Fontana St
- 746 Locust St
- 4907 Pawnee Dr
- 4911 Pawnee Dr
- 4901 Pawnee Dr
- 3515 W 49th St
- 4915 Pawnee Dr
- 4908 Pawnee Dr
- 3511 W 49th St
- 4904 Pawnee Dr
- 4912 Pawnee Dr
- 4919 Pawnee Dr
- 4900 Pawnee Dr
- 3507 W 49th St
- 4906 Reinhardt Dr
- 3518 W 49th St
- 4829 Pawnee Dr
- 4840 Pawnee Dr
- 3514 W 49th St
- 4918 Pawnee Dr
- 4910 Reinhardt Dr
- 4923 Pawnee Dr

