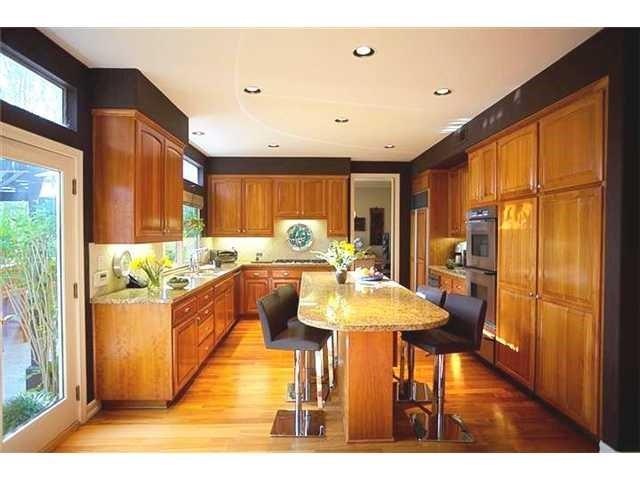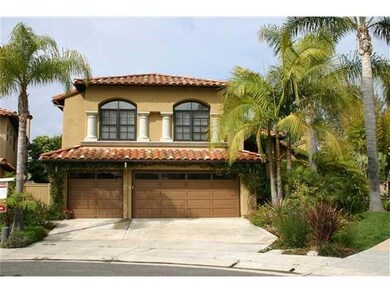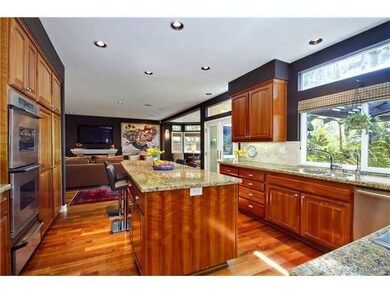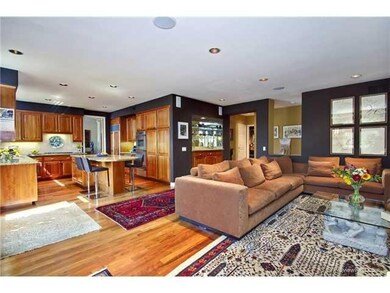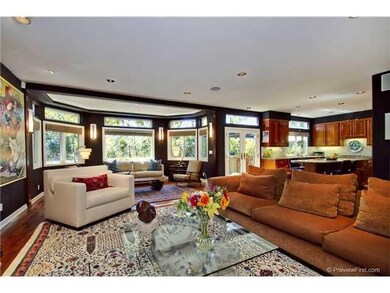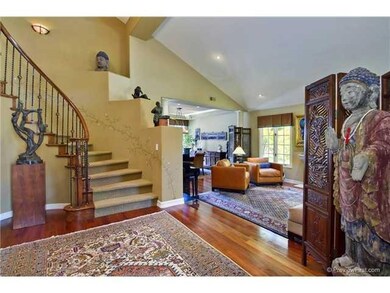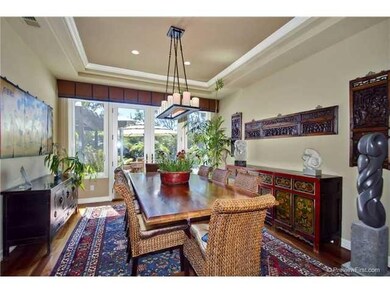
4907 Smith Canyon Ct San Diego, CA 92130
Carmel Valley NeighborhoodHighlights
- In Ground Pool
- Mountain View
- Main Floor Bedroom
- Ashley Falls Elementary School Rated A+
- Wood Flooring
- Breakfast Area or Nook
About This Home
As of June 2012Entertainer's Delight! Extremely upgraded Sonoma plan 3 with a custom family room extension. Sitting at the end of the cul-de-sac on a pie shaped lot with a solar salt water pool and spa. This lushly landscaped home has incredible upgrades of cherry wood flooring, a large gourmet remodeled kitchen with extended center island, granite counters, rich cherry cabinetry and stainless appliances. There are too many features to list here. The discriminating buyer will love this home. [Supplement]: This is an amazing move in ready property. Spacious and open with cathedrial ceilings and generous rooms, it has all the bells and whistles. As you enter you are greeted with volume ceilings, story windows and spacious rooms. The expanded family room provides great living space for superb entertaining or large family gatherings. There is a full bedroom with private bath on the main level, and a separate remodeled powder room with solid walnut cabinetry and above mount stone sink. Upstairs there are 3 large secondary bedrooms, one of which has been built out as a TV room with a custom entertainment center and built-in seating. The master bedroom suite has a two sided fireplace with designer bluestone facing, plantation shutters, and an exterior sitting deck with an automatic retractable awning. The wenge cabinetry throughout the bedroom and bath is beautiful. The bath has been completely redone with a limestone double steam shower and custom doors, stone slab countertops, new lighting and spa tub. The windows were replaced with upgraded casement windows and an additional series of windows were added. No missing the sold wood closet organizers. That just touches on a few of the special items this home features. And the backyard... both front and back is lushly landscaped, the west facing backyard is elevated and private with no neighbors behind. From the salt water solar pool and spa to the firepit and than the built-in BBQ with bar seating, there is a something every family member can enjoy.
Last Buyer's Agent
Esteban Quintero
Quintero Real Estate License #01726743
Home Details
Home Type
- Single Family
Est. Annual Taxes
- $18,034
Year Built
- Built in 1993
Lot Details
- 7,579 Sq Ft Lot
- Cul-De-Sac
- Level Lot
- Irregular Lot
- Sprinklers on Timer
Parking
- 3 Car Attached Garage
- 3 Open Parking Spaces
- Attached Carport
- Parking Available
- Garage Door Opener
- Driveway
Home Design
- Tile Roof
- Wood Siding
- Stucco
Interior Spaces
- 3,644 Sq Ft Home
- 2-Story Property
- Fireplace
- Formal Entry
- Family Room
- Mountain Views
Kitchen
- Breakfast Area or Nook
- Dishwasher
- Disposal
Flooring
- Wood
- Carpet
- Stone
- Tile
Bedrooms and Bathrooms
- 5 Bedrooms
- Main Floor Bedroom
Laundry
- Laundry Room
- Gas Dryer Hookup
Pool
- In Ground Pool
- Gas Heated Pool
- Heated Spa
- In Ground Spa
Outdoor Features
- Slab Porch or Patio
- Fire Pit
Utilities
- Forced Air Heating and Cooling System
- Heating System Uses Natural Gas
- Gas Water Heater
- Water Softener
Listing and Financial Details
- Assessor Parcel Number 3044100800
- $1,244 per year additional tax assessments
Ownership History
Purchase Details
Home Financials for this Owner
Home Financials are based on the most recent Mortgage that was taken out on this home.Purchase Details
Home Financials for this Owner
Home Financials are based on the most recent Mortgage that was taken out on this home.Purchase Details
Purchase Details
Home Financials for this Owner
Home Financials are based on the most recent Mortgage that was taken out on this home.Purchase Details
Home Financials for this Owner
Home Financials are based on the most recent Mortgage that was taken out on this home.Purchase Details
Map
Similar Homes in the area
Home Values in the Area
Average Home Value in this Area
Purchase History
| Date | Type | Sale Price | Title Company |
|---|---|---|---|
| Grant Deed | $1,275,000 | First American Title Company | |
| Interfamily Deed Transfer | -- | Fidelity National Title Co | |
| Interfamily Deed Transfer | -- | None Available | |
| Grant Deed | $895,000 | First American Title | |
| Grant Deed | $700,000 | Southland Title | |
| Deed | $541,900 | -- |
Mortgage History
| Date | Status | Loan Amount | Loan Type |
|---|---|---|---|
| Previous Owner | $750,000 | Stand Alone Refi Refinance Of Original Loan | |
| Previous Owner | $500,000 | Unknown | |
| Previous Owner | $750,000 | Unknown | |
| Previous Owner | $127,500 | Credit Line Revolving | |
| Previous Owner | $680,000 | Unknown | |
| Previous Owner | $671,250 | Credit Line Revolving | |
| Previous Owner | $134,000 | Credit Line Revolving | |
| Previous Owner | $560,000 | No Value Available | |
| Closed | $70,000 | No Value Available |
Property History
| Date | Event | Price | Change | Sq Ft Price |
|---|---|---|---|---|
| 05/15/2025 05/15/25 | For Sale | $2,799,000 | +119.5% | $768 / Sq Ft |
| 06/07/2012 06/07/12 | Sold | $1,275,000 | -5.6% | $350 / Sq Ft |
| 05/08/2012 05/08/12 | Pending | -- | -- | -- |
| 04/12/2012 04/12/12 | For Sale | $1,350,000 | -- | $370 / Sq Ft |
Tax History
| Year | Tax Paid | Tax Assessment Tax Assessment Total Assessment is a certain percentage of the fair market value that is determined by local assessors to be the total taxable value of land and additions on the property. | Land | Improvement |
|---|---|---|---|---|
| 2024 | $18,034 | $1,570,060 | $985,137 | $584,923 |
| 2023 | $17,827 | $1,539,275 | $965,821 | $573,454 |
| 2022 | $17,545 | $1,509,094 | $946,884 | $562,210 |
| 2021 | $16,950 | $1,479,505 | $928,318 | $551,187 |
| 2020 | $17,086 | $1,464,336 | $918,800 | $545,536 |
| 2019 | $16,777 | $1,435,625 | $900,785 | $534,840 |
| 2018 | $16,097 | $1,407,476 | $883,123 | $524,353 |
| 2017 | $15,819 | $1,379,879 | $865,807 | $514,072 |
| 2016 | $15,346 | $1,352,824 | $848,831 | $503,993 |
| 2015 | $15,136 | $1,332,504 | $836,081 | $496,423 |
| 2014 | $14,852 | $1,306,403 | $819,704 | $486,699 |
Source: California Regional Multiple Listing Service (CRMLS)
MLS Number: 120019013
APN: 304-410-08
- 4961 Concannon Ct
- 4656 Whispering Woods Ct
- 12730 Azzuro Ct
- 4967 Riding Ridge Rd
- 13155 Winstanley Way
- 13253 Evening Sky Ct
- 5054 Seachase Way
- 4745 Finchley Terrace
- 4725 Finchley Terrace
- 12976 Percy Ct
- 4316 Corte de la Fonda
- 4240 Camino Sandoval
- 4798 Thurston Place
- 5008 Chelterham Terrace
- 4243 Corte de la Siena
- 12759 Via Terceto
- 3965 Via Holgura
- 13675 Winstanley Way
- 12627 Caminito Destello
- 12944 Carmel Creek Rd Unit 91
